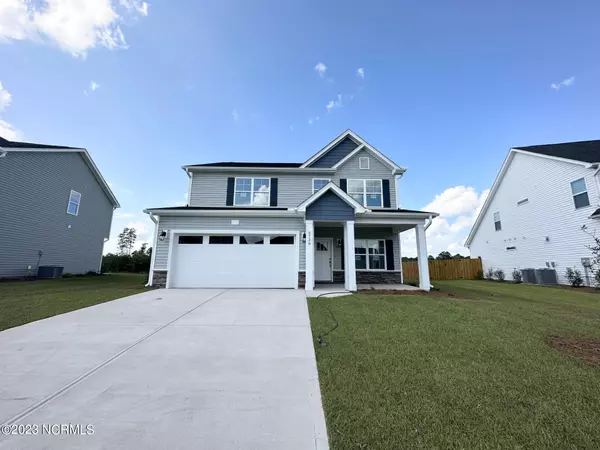$392,990
$392,990
For more information regarding the value of a property, please contact us for a free consultation.
4 Beds
3 Baths
2,240 SqFt
SOLD DATE : 05/08/2024
Key Details
Sold Price $392,990
Property Type Single Family Home
Sub Type Single Family Residence
Listing Status Sold
Purchase Type For Sale
Square Footage 2,240 sqft
Price per Sqft $175
Subdivision Grayson Park
MLS Listing ID 100396014
Sold Date 05/08/24
Style Wood Frame
Bedrooms 4
Full Baths 2
Half Baths 1
HOA Fees $996
HOA Y/N Yes
Originating Board North Carolina Regional MLS
Year Built 2023
Lot Size 9,148 Sqft
Acres 0.21
Lot Dimensions 49.69' x 130.29' x 92.95' x 130'
Property Description
SELLER-PAID PERMANENT RATE BUYDOWN THRU 2/29/24 up to 2% below Buyer's Qualifying Rate for this finished home. Windsor Homes is offering a permanent rate buy down for qualified buyers on a 30-year mortgage with full price offers & use of Pref. Lender, Attorney & Title Co. Save hundreds of dollars per month! Subject to change or cancellation without notice. Cannot be combined with any other offers. This Cameron (B) plan by Windsor Homes Builder is an inventory home with an inviting front porch along with a rear covered porch and extra patio. Added features include a natural gas fireplace in the great room, study/flex/dining room with glass French doors, ceiling fans in the owner's suite and great room, a tray ceiling in the owner's suite, LVP flooring throughout the first floor, and a tankless natural gas hot water heater. The remaining bedrooms, rear covered porch, and study are pre-wired for future ceiling fans. A gas line will be in place for a future gas range. Please visit the on-site agent for more details. WH2001
Location
State NC
County Brunswick
Community Grayson Park
Zoning PUD
Direction From Wilmington take Hwy 17 toward Myrtle Beach. Turn right onto Maco Rd (Hwy 87) toward Fayetteville. In a little over a mile, turn left onto Grayson Parkway. Take 2nd right in roundabout to continue on Grayson Parkway. Turn left onto Gardens Grove. Turn left onto Longleaf Pine Circle. Turn right onto Orchardgrass Road. Home will be on the left.
Location Details Mainland
Rooms
Basement None
Primary Bedroom Level Non Primary Living Area
Interior
Interior Features Foyer, Solid Surface, Kitchen Island, 9Ft+ Ceilings, Tray Ceiling(s), Pantry, Walk-in Shower, Walk-In Closet(s)
Heating Electric, Forced Air, Heat Pump, Zoned
Cooling Central Air, Zoned
Flooring LVT/LVP, Carpet, Tile, Vinyl
Fireplaces Type Gas Log
Fireplace Yes
Appliance Stove/Oven - Electric, Microwave - Built-In, Disposal, Dishwasher
Laundry Inside
Exterior
Exterior Feature None
Garage Off Street, On Site, Paved
Garage Spaces 2.0
Pool None
Utilities Available Water Connected, Sewer Connected, Natural Gas Connected
Waterfront No
Waterfront Description None
Roof Type Architectural Shingle
Porch Covered, Patio, Porch
Building
Story 2
Entry Level Two
Foundation Slab
Sewer Municipal Sewer
Water Municipal Water
Structure Type None
New Construction Yes
Others
Tax ID 057ad048
Acceptable Financing Cash, Conventional, FHA, USDA Loan, VA Loan
Listing Terms Cash, Conventional, FHA, USDA Loan, VA Loan
Special Listing Condition None
Read Less Info
Want to know what your home might be worth? Contact us for a FREE valuation!

Our team is ready to help you sell your home for the highest possible price ASAP

GET MORE INFORMATION

Owner/Broker In Charge | License ID: 267841






