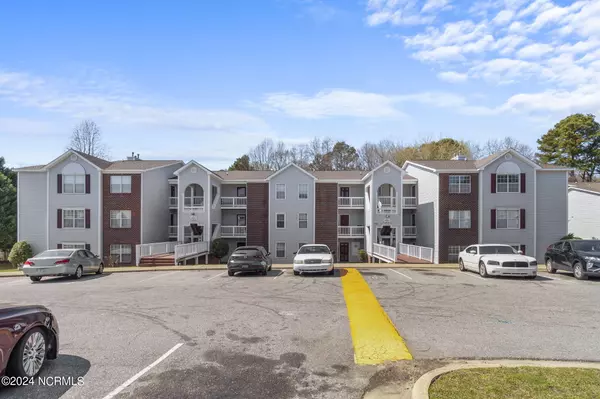$162,000
$165,000
1.8%For more information regarding the value of a property, please contact us for a free consultation.
3 Beds
2 Baths
1,333 SqFt
SOLD DATE : 05/09/2024
Key Details
Sold Price $162,000
Property Type Condo
Sub Type Condominium
Listing Status Sold
Purchase Type For Sale
Square Footage 1,333 sqft
Price per Sqft $121
Subdivision The Crossings At Morganton
MLS Listing ID 100432792
Sold Date 05/09/24
Style Wood Frame
Bedrooms 3
Full Baths 2
HOA Fees $2,760
HOA Y/N Yes
Originating Board North Carolina Regional MLS
Year Built 1993
Annual Tax Amount $729
Lot Size 0.790 Acres
Acres 0.79
Lot Dimensions None
Property Description
Welcome to Your Updated 3-Bed, 2-Bath Condo! Experience easy living in this freshly painted third-floor condo. The inviting foyer opens to a coat closet, guest bedroom, and bath on the left. Straight ahead, discover a well-appointed dining room, kitchen, laundry area, and a living room with fireplace. Step onto your private patio, offering a wooded view and a handy storage closet. Returning to the foyer, explore the opposite hall to find a second guest bedroom, linen closet, and the primary bedroom with an en-suite featuring dual sinks, jetted tub, separate shower, linen closet, and a spacious walk-in closet. This condo effortlessly blends style and functionality. Schedule a showing with your REALTOR® today and make this serene haven your own!
Location
State NC
County Cumberland
Community The Crossings At Morganton
Zoning Planned Neighborhood
Direction 211 to Plank. Right on Wayside. Left on 401N. Left on I-295 N. Exit to Cliffdale Road. Right on Cliffdale. Left on Reilly. Right on Morganton. Left on Westlake. Right on Waterdown. Unit on the left.
Location Details Mainland
Rooms
Basement Crawl Space, None
Primary Bedroom Level Non Primary Living Area
Interior
Interior Features Foyer, Ceiling Fan(s), Walk-in Shower, Walk-In Closet(s)
Heating Forced Air, Natural Gas
Cooling Central Air
Flooring Laminate, Vinyl
Fireplaces Type Gas Log
Fireplace Yes
Window Features Blinds
Appliance Stove/Oven - Electric, Refrigerator, Microwave - Built-In, Dishwasher
Laundry Hookup - Dryer, Washer Hookup
Exterior
Garage Parking Lot, None, Paved
Utilities Available Natural Gas Connected
Waterfront No
Roof Type Architectural Shingle
Porch Covered, Porch
Building
Story 1
Entry Level 3rd Floor Unit
Sewer Municipal Sewer
Water Municipal Water
New Construction No
Others
Tax ID 0408639581000
Acceptable Financing Cash, Conventional, VA Loan
Listing Terms Cash, Conventional, VA Loan
Special Listing Condition None
Read Less Info
Want to know what your home might be worth? Contact us for a FREE valuation!

Our team is ready to help you sell your home for the highest possible price ASAP

GET MORE INFORMATION

Owner/Broker In Charge | License ID: 267841






