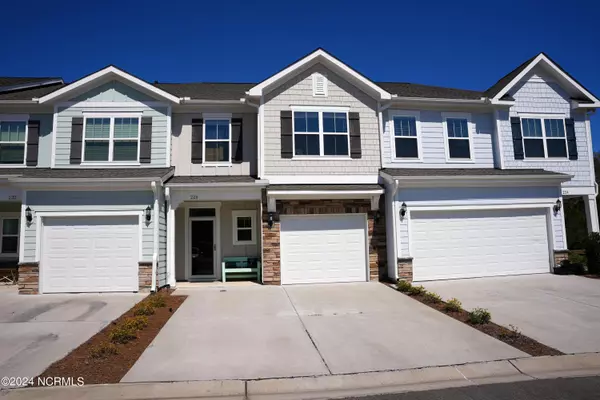$342,500
$345,000
0.7%For more information regarding the value of a property, please contact us for a free consultation.
3 Beds
3 Baths
1,618 SqFt
SOLD DATE : 05/08/2024
Key Details
Sold Price $342,500
Property Type Townhouse
Sub Type Townhouse
Listing Status Sold
Purchase Type For Sale
Square Footage 1,618 sqft
Price per Sqft $211
Subdivision Villages At Plantation Landing
MLS Listing ID 100434494
Sold Date 05/08/24
Style Wood Frame
Bedrooms 3
Full Baths 2
Half Baths 1
HOA Fees $3,480
HOA Y/N Yes
Year Built 2020
Annual Tax Amount $1,334
Lot Size 2,047 Sqft
Acres 0.05
Lot Dimensions 22x93
Property Sub-Type Townhouse
Source Hive MLS
Property Description
Welcome to the Oakmont A floor plan, featuring three bedrooms, two and a half baths, an open floor plan concept, and a covered porch. This home boasts luxury vinyl plank (LVP) flooring throughout, crown molding in the main living areas, and an electric fireplace. The kitchen is adorned with Himalayan Moon quartz countertops, shaker-style cabinets with built-in underside LED lighting, a tile backsplash, stainless steel appliances including a natural gas range/stove, and a spacious pantry. The master suite includes tray ceilings, a walk-in closet, a dual vanity, and a walk-in tile shower. Upgrades encompass LVP flooring on the second floor, a whole-house water filtration system, an additional electric fireplace, and a shiplap accent on the foyer wall. If you're seeking a maintenance-free lifestyle in a natural gas community, schedule your showing today.
Location
State NC
County New Hanover
Community Villages At Plantation Landing
Zoning R-7
Direction From Market St. going North or I-140 N, make a right on Futch Creek Rd. and Villages at Plantation Landing is immediately on your left.
Location Details Mainland
Rooms
Primary Bedroom Level Non Primary Living Area
Interior
Interior Features Solid Surface, Tray Ceiling(s), Pantry, Walk-in Shower, Walk-In Closet(s)
Heating Heat Pump, Natural Gas
Cooling Central Air
Flooring LVT/LVP
Window Features DP50 Windows,Blinds
Appliance Water Softener, Stove/Oven - Gas, Microwave - Built-In, Dishwasher
Laundry Inside
Exterior
Exterior Feature Irrigation System
Parking Features Paved
Garage Spaces 1.0
Utilities Available Natural Gas Connected
Amenities Available Maint - Comm Areas, Maint - Grounds, Maint - Roads, Maintenance Structure, Management, Master Insure, Pest Control, Sidewalk
Roof Type Architectural Shingle
Porch Covered, Patio, Porch
Building
Story 2
Entry Level Two
Foundation Slab
Sewer Municipal Sewer
Water Municipal Water
Structure Type Irrigation System
New Construction No
Others
Tax ID R02900-003-537-000
Acceptable Financing Cash, Conventional, FHA, USDA Loan, VA Loan
Listing Terms Cash, Conventional, FHA, USDA Loan, VA Loan
Special Listing Condition None
Read Less Info
Want to know what your home might be worth? Contact us for a FREE valuation!

Our team is ready to help you sell your home for the highest possible price ASAP

GET MORE INFORMATION
Owner/Broker In Charge | License ID: 267841






