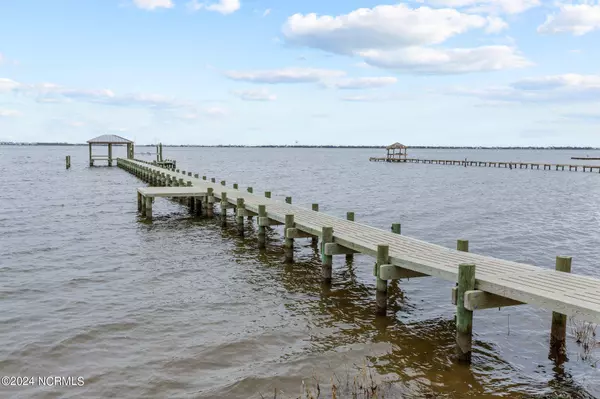$1,150,000
$1,300,000
11.5%For more information regarding the value of a property, please contact us for a free consultation.
3 Beds
3 Baths
3,041 SqFt
SOLD DATE : 05/09/2024
Key Details
Sold Price $1,150,000
Property Type Single Family Home
Sub Type Single Family Residence
Listing Status Sold
Purchase Type For Sale
Square Footage 3,041 sqft
Price per Sqft $378
Subdivision Pearson
MLS Listing ID 100428976
Sold Date 05/09/24
Style Wood Frame
Bedrooms 3
Full Baths 2
Half Baths 1
HOA Y/N No
Year Built 1996
Annual Tax Amount $1,595
Lot Size 0.330 Acres
Acres 0.33
Lot Dimensions 71x220x68x194
Property Sub-Type Single Family Residence
Source North Carolina Regional MLS
Property Description
What a great opportunity to own this newly updated home on Bogue Sound which is also known as the IntraCoastal Waterway! The concrete Hog Slat pier (wide enough for a golf cart), boat dock, gazebo, and boat lift have newly been replaced. The home has a 3-bedroom, 2 full bath septic permit, but is set up for a possible 5-bedroom, 3 and a half bath home. Don't need the additional bedrooms? Then you can make them an office, playroom, or whatever your needs require. The second floor has its own small kitchenette for your extended family members or those out of town guests. Enjoy hosting an outside gathering on either of the 2 decks and the paved patio. Serve refreshments to your guests from the bar located on the bottom deck. The home is NOT located in a Flood Zone, nor does it have the restrictions of a HOA! Sip your morning coffee and eat your breakfast on the decks or pick a sunroom for a start of a great day. Take time to drink your nightly beverage on paved patio by the firepit or under the gazebo and watch the setting sun. The boat lift makes it easy for you to hop on your boat and explore the many islands and sandbars at the Crystal Coast. Come and view this home for yourself because the photos do not do it justice. Call me today to schedule!
Location
State NC
County Carteret
Community Pearson
Zoning Residential
Direction From Hwy 24 W (from Morehead City), left on Pearson Cir to the end. The Ext will be on the left. Look for the sign.
Location Details Mainland
Rooms
Other Rooms Shower
Basement Crawl Space, None
Primary Bedroom Level Primary Living Area
Interior
Interior Features Kitchen Island, Master Downstairs, 2nd Kitchen, Ceiling Fan(s), Pantry, Walk-in Shower, Walk-In Closet(s)
Heating Heat Pump, Electric, Zoned
Cooling Central Air, Wall/Window Unit(s), Zoned
Flooring LVT/LVP, Carpet
Fireplaces Type None
Fireplace No
Window Features Storm Window(s)
Laundry Hookup - Dryer, Laundry Closet, Washer Hookup
Exterior
Exterior Feature Outdoor Shower, Gas Grill, Exterior Kitchen
Parking Features Garage Door Opener
Garage Spaces 2.0
Pool None
Amenities Available No Amenities
Waterfront Description Pier,Boat Lift,Bulkhead,ICW View,Sound Side
View Sound View
Roof Type Architectural Shingle
Porch Covered, Deck, Patio, Porch
Building
Story 2
Entry Level Two
Sewer Septic On Site
Water Well
Structure Type Outdoor Shower,Gas Grill,Exterior Kitchen
New Construction No
Others
Tax ID 631502877697000
Acceptable Financing Cash, Conventional, VA Loan
Listing Terms Cash, Conventional, VA Loan
Special Listing Condition None
Read Less Info
Want to know what your home might be worth? Contact us for a FREE valuation!

Our team is ready to help you sell your home for the highest possible price ASAP

GET MORE INFORMATION
Owner/Broker In Charge | License ID: 267841






