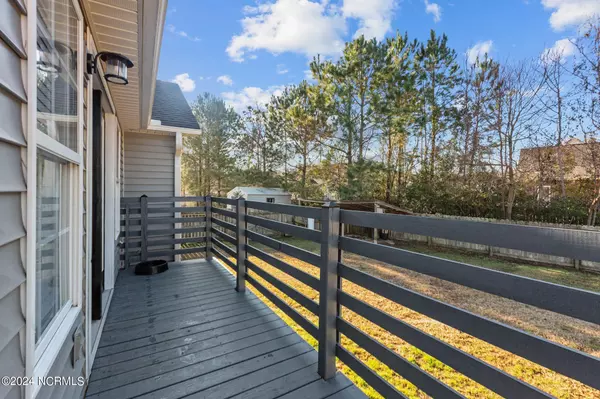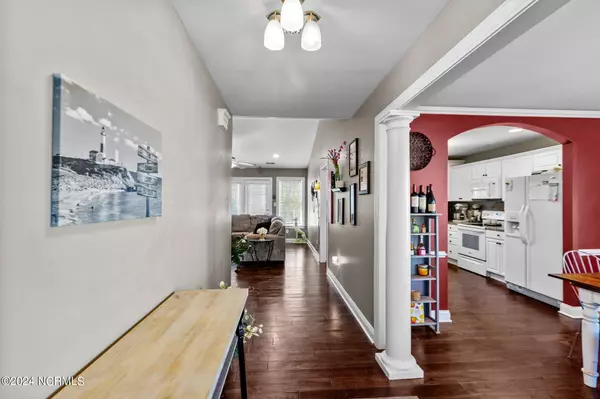$364,000
$370,000
1.6%For more information regarding the value of a property, please contact us for a free consultation.
4 Beds
2 Baths
1,950 SqFt
SOLD DATE : 05/10/2024
Key Details
Sold Price $364,000
Property Type Single Family Home
Sub Type Single Family Residence
Listing Status Sold
Purchase Type For Sale
Square Footage 1,950 sqft
Price per Sqft $186
Subdivision Forest Run
MLS Listing ID 100423178
Sold Date 05/10/24
Style Wood Frame
Bedrooms 4
Full Baths 2
HOA Y/N No
Originating Board North Carolina Regional MLS
Year Built 2005
Annual Tax Amount $1,265
Lot Size 0.640 Acres
Acres 0.64
Lot Dimensions 274.88 x 158.46 X 59.60 x 240.01
Property Description
Back on the market (through no fault of the seller) and now offering $7500 at closing to 'use as you choose' (buy down your rate, use for closing costs, etc.). Also, a complete home inspection would be available for your review!
This charming custom built home on a huge lot in the warm and welcoming subdivision of Forest Run, a wonderful neighborhood convenient to New Bern and Havelock. Sitting on well over half an acre, the home is ideally situated with ample usable space in the back and on the side of the property. Some of the features include hardwood flooring throughout first floor living area and bedrooms, a welcoming tiled entry with columns leading to the formal dining room, spacious kitchen with granite countertops and new dishwasher, vaulted ceiling in the living room with gas fireplace (natural gas available) and large built-ins on either side and with much natural light leading from the wall of windows, tiled master bath with jet tub and separate tiled walk-in shower and double vanities, laundry room with sink, bonus room/bedroom upstairs, heated garage, rear deck and side brick patio, and wood fencing with shed. A custom built home, a great place to live, and with a whopping .64 acres of land, make this home a special find.
Location
State NC
County Craven
Community Forest Run
Zoning R
Direction Turn right onto W Camp Rd, turn right onto Wilcox Rd. turn right onto Laura Dr, turn left onto Hilda Dr, turn right onto Mickey Ct, destination will be on the left.
Location Details Mainland
Rooms
Other Rooms Storage
Basement Crawl Space
Primary Bedroom Level Primary Living Area
Ensuite Laundry Inside
Interior
Interior Features Bookcases, Master Downstairs, Vaulted Ceiling(s), Ceiling Fan(s), Walk-in Shower, Walk-In Closet(s)
Laundry Location Inside
Heating Electric, Heat Pump
Cooling Central Air
Flooring Tile, Vinyl, Wood
Fireplaces Type Gas Log
Fireplace Yes
Appliance Stove/Oven - Electric, Refrigerator, Microwave - Built-In, Dishwasher
Laundry Inside
Exterior
Garage Garage Door Opener
Garage Spaces 2.0
Utilities Available Sewer Connected, Natural Gas Available
Waterfront No
Roof Type Architectural Shingle
Porch Deck, Patio, Porch
Parking Type Garage Door Opener
Building
Story 2
Entry Level Two
Sewer Municipal Sewer, Septic On Site
Water Municipal Water
New Construction No
Others
Tax ID 7-110-1 -083
Acceptable Financing Cash, Conventional, FHA, VA Loan
Listing Terms Cash, Conventional, FHA, VA Loan
Special Listing Condition None
Read Less Info
Want to know what your home might be worth? Contact us for a FREE valuation!

Our team is ready to help you sell your home for the highest possible price ASAP

GET MORE INFORMATION

Owner/Broker In Charge | License ID: 267841






