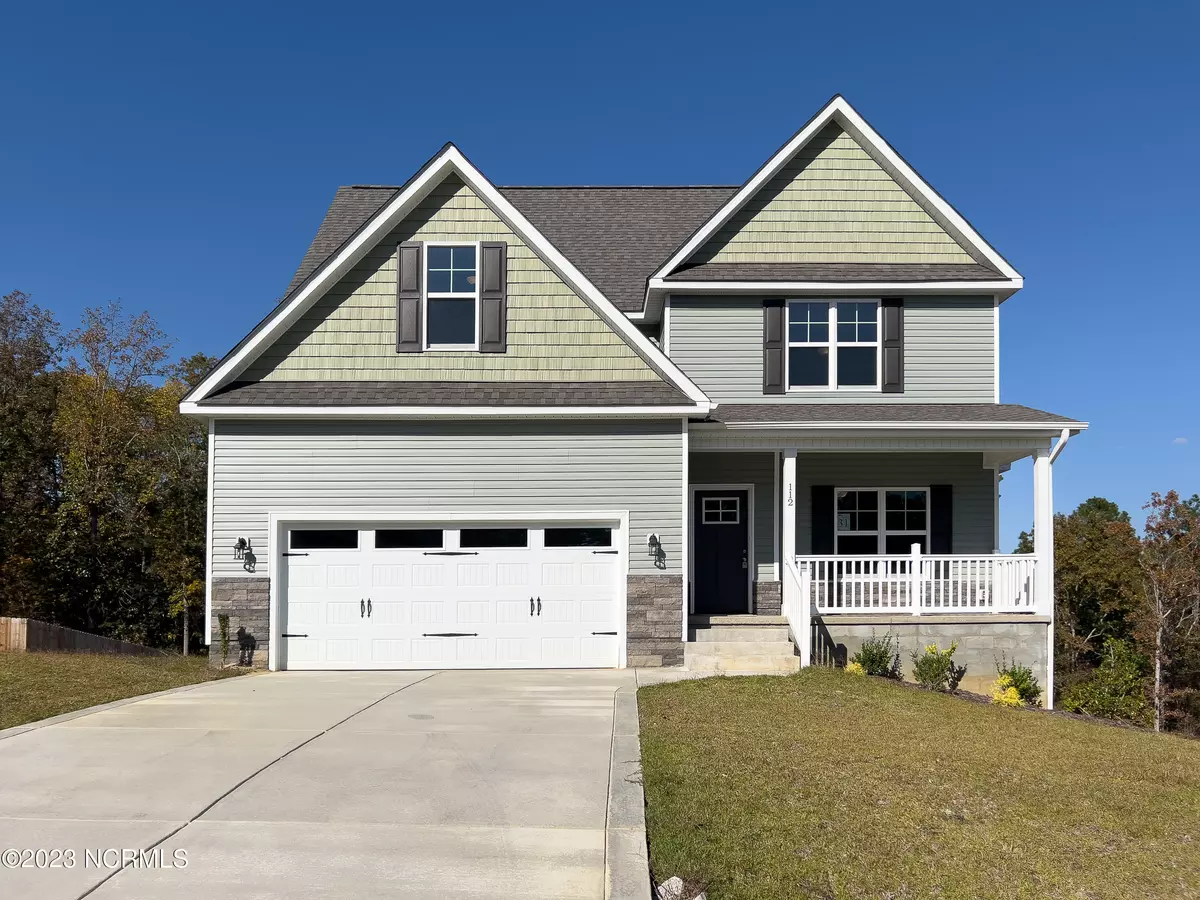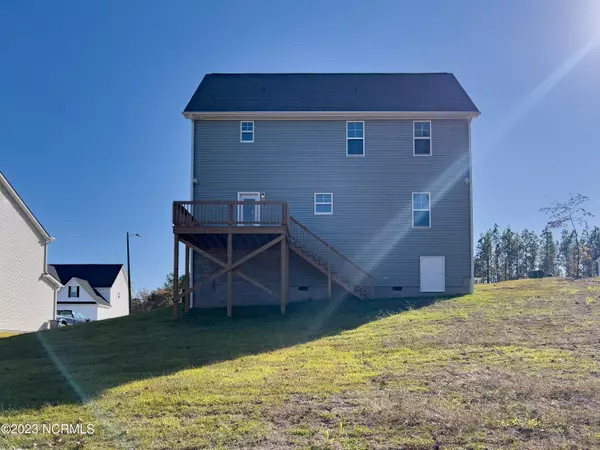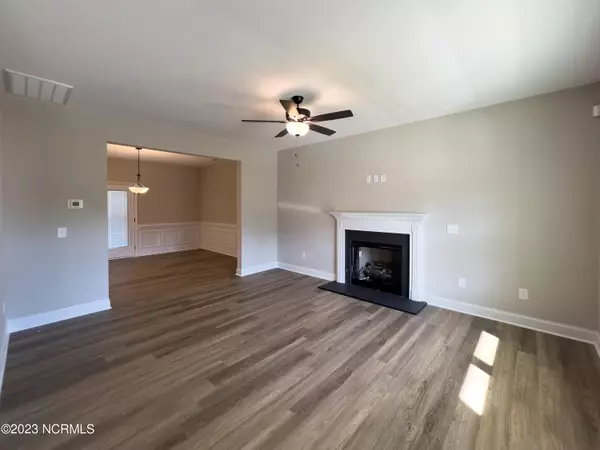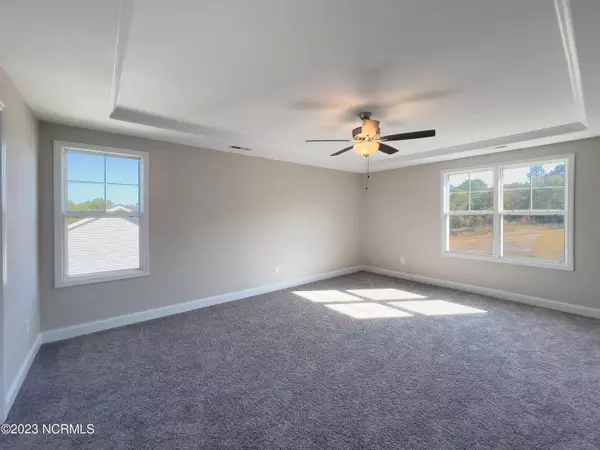$340,000
$349,950
2.8%For more information regarding the value of a property, please contact us for a free consultation.
3 Beds
3 Baths
2,136 SqFt
SOLD DATE : 05/09/2024
Key Details
Sold Price $340,000
Property Type Single Family Home
Sub Type Single Family Residence
Listing Status Sold
Purchase Type For Sale
Square Footage 2,136 sqft
Price per Sqft $159
MLS Listing ID 100417845
Sold Date 05/09/24
Style Wood Frame
Bedrooms 3
Full Baths 3
HOA Fees $200
HOA Y/N Yes
Originating Board North Carolina Regional MLS
Year Built 2023
Annual Tax Amount $299
Lot Size 0.480 Acres
Acres 0.48
Lot Dimensions 100x214x100x214
Property Description
*$15,000 ALLOWANCE TO BUYERS, USE AS YOU CHOOSE. Incentive paid based on buyer using preferred lender & title company* Located on almost half an acre lot, this home features the Reedsville floor plan w/over 2100sf. 5 rooms with closets, septic is rated for 3 bedrooms. Entering the foyer from the covered front porch, you'll be greeted by a spacious living room. Beyond the living room is your dining room-open to the kitchen & eat-in area. Kitchen designed to perfection w/ granite counters, tile backsplash, designer cabinets w/crown molding, island, pantry & so much more. 1st floor features a bedroom & full bath. Upstairs are owner suite, 3rd bedroom & 2 additional flex rooms that could be used as bedroom, office, or playroom. The owner suite features a walk-in closet & a bath with w/separate dual vanities, quartz countertops, garden tub & separate shower. Enjoy your backyard view on the deck. Welcome Home! (ATTN REALTORS: SCHEDULE ALL SHOWINGS THROUGH SHOWING TIME) Completion Date: 5/15/2024
Location
State NC
County Cumberland
Community Other
Zoning Planned Neighbo
Direction Take Ramsey Street North. Turn LT onto Elliot Bridge Rd. Turn LT onto Elliot Farm Rd. LT onto Wilkins Dr. RT onto Heriot Dr. Place 7611 Wilkins Dr in your GPS. Then take a RT Heriot and you will arrive in Currin Hills.
Location Details Mainland
Rooms
Basement Crawl Space
Primary Bedroom Level Non Primary Living Area
Interior
Interior Features Ceiling Fan(s), Walk-in Shower
Heating Heat Pump, Electric
Cooling Central Air
Flooring LVT/LVP, Carpet, Tile
Appliance Range, Microwave - Built-In, Dishwasher
Laundry Hookup - Dryer, Washer Hookup, Inside
Exterior
Garage Attached
Garage Spaces 2.0
Waterfront No
Roof Type Shingle
Porch Covered, Porch
Building
Story 2
Entry Level Two
Sewer Septic On Site
Water Municipal Water
New Construction Yes
Others
Tax ID 0542077263000
Acceptable Financing Cash, Conventional, FHA, VA Loan
Listing Terms Cash, Conventional, FHA, VA Loan
Special Listing Condition None
Read Less Info
Want to know what your home might be worth? Contact us for a FREE valuation!

Our team is ready to help you sell your home for the highest possible price ASAP

GET MORE INFORMATION

Owner/Broker In Charge | License ID: 267841






