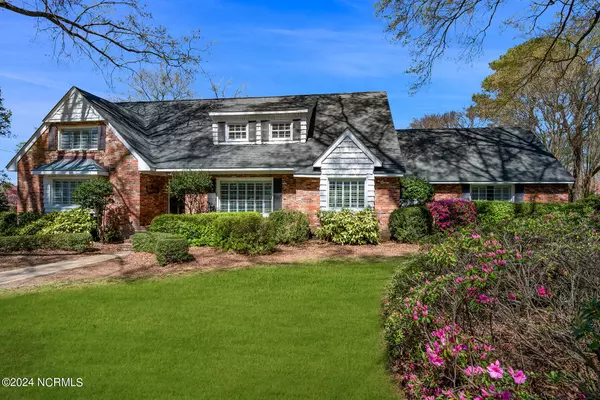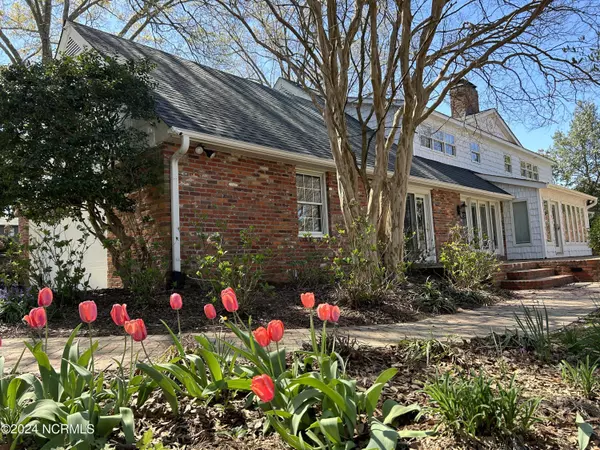$725,000
$750,000
3.3%For more information regarding the value of a property, please contact us for a free consultation.
4 Beds
6 Baths
4,380 SqFt
SOLD DATE : 05/14/2024
Key Details
Sold Price $725,000
Property Type Single Family Home
Sub Type Single Family Residence
Listing Status Sold
Purchase Type For Sale
Square Footage 4,380 sqft
Price per Sqft $165
Subdivision Country Club
MLS Listing ID 100429305
Sold Date 05/14/24
Style Wood Frame
Bedrooms 4
Full Baths 5
Half Baths 1
HOA Y/N No
Originating Board North Carolina Regional MLS
Year Built 1963
Annual Tax Amount $4,541
Lot Size 0.760 Acres
Acres 0.76
Lot Dimensions 118x109
Property Description
Tucked away on Greenville Country Club's hole #11 and a short walk to the pool and clubhouse, this is the best of golf course living. With a new roof and mature landscaping, this brick home has a traditional look of charm and quality. The backyard is magical with a two level brick patio and views of a tranquil and picturesque fairway pond This home offers the perfect blend of elegance and comfort with formal living and dining areas and a large family room with fireplace. It is a great home for entertaining. The 2-bedroom, 2-bath guest House (1278 sq ft) is perfect for in-laws, overnight guests or as an income property. The neighborhood is wonderful for walking and visiting with neighbors. Built in 1963, this home offers the character you just don't find in a new build with modern updates and charm. Interior features include heart-pine floors throughout the primary areas, an updated kitchen with counter seating, stainless appliances, granite countertops, and a casual dining area on the back. The beautiful arched openings, plantation shutters and Anderson windows are more examples of the quality in this home. The private area, tucked behind the family room, has a bedroom, separate sitting room and 2 baths offers easy access and privacy. This suite could easily be a downstairs master. The upstairs is just as impressive with 3 bedrooms all with an additional sitting room, 2 with private baths and a hall bath with additional washer/dryer. The bonus room off the upstairs master offers space for a studio, playroom, game room, private office and so much more. The partial basement contains the hot water heating system (natural gas). When entering from the front door or from the attached garage, the gorgeous heart pine floors and sunroom will immediately catch your eye The garage entry features a vestibule connected to a half bath and laundry area. This quality home offers convenience, character and comfort. You'll be happy here. Call today.
Location
State NC
County Pitt
Community Country Club
Zoning R
Direction From Greenville Boulevard, take NC11/Memorial DriveBlvd, turn onto Country Club Drive. House located on the right.
Location Details Mainland
Rooms
Basement Crawl Space, Unfinished
Primary Bedroom Level Primary Living Area
Ensuite Laundry Inside
Interior
Interior Features Foyer, In-Law Floorplan, Master Downstairs, Ceiling Fan(s), Walk-In Closet(s)
Laundry Location Inside
Heating Electric, Hot Water, Natural Gas
Cooling Central Air
Flooring Carpet, Tile, Wood
Window Features Blinds
Appliance Washer, Vent Hood, Stove/Oven - Gas, Refrigerator, Dryer, Dishwasher, Cooktop - Gas, Convection Oven
Laundry Inside
Exterior
Exterior Feature Irrigation System
Garage Garage Door Opener, On Site, Paved
Garage Spaces 1.0
Utilities Available Natural Gas Connected
Waterfront Yes
Waterfront Description None
View Golf Course, Pond
Roof Type Shingle
Porch Patio
Parking Type Garage Door Opener, On Site, Paved
Building
Lot Description On Golf Course, Open Lot
Story 1
Entry Level One and One Half
Sewer Municipal Sewer
Water Municipal Water
Structure Type Irrigation System
New Construction No
Others
Tax ID 10167
Acceptable Financing Cash, Conventional, FHA, VA Loan
Listing Terms Cash, Conventional, FHA, VA Loan
Special Listing Condition None
Read Less Info
Want to know what your home might be worth? Contact us for a FREE valuation!

Our team is ready to help you sell your home for the highest possible price ASAP

GET MORE INFORMATION

Owner/Broker In Charge | License ID: 267841






