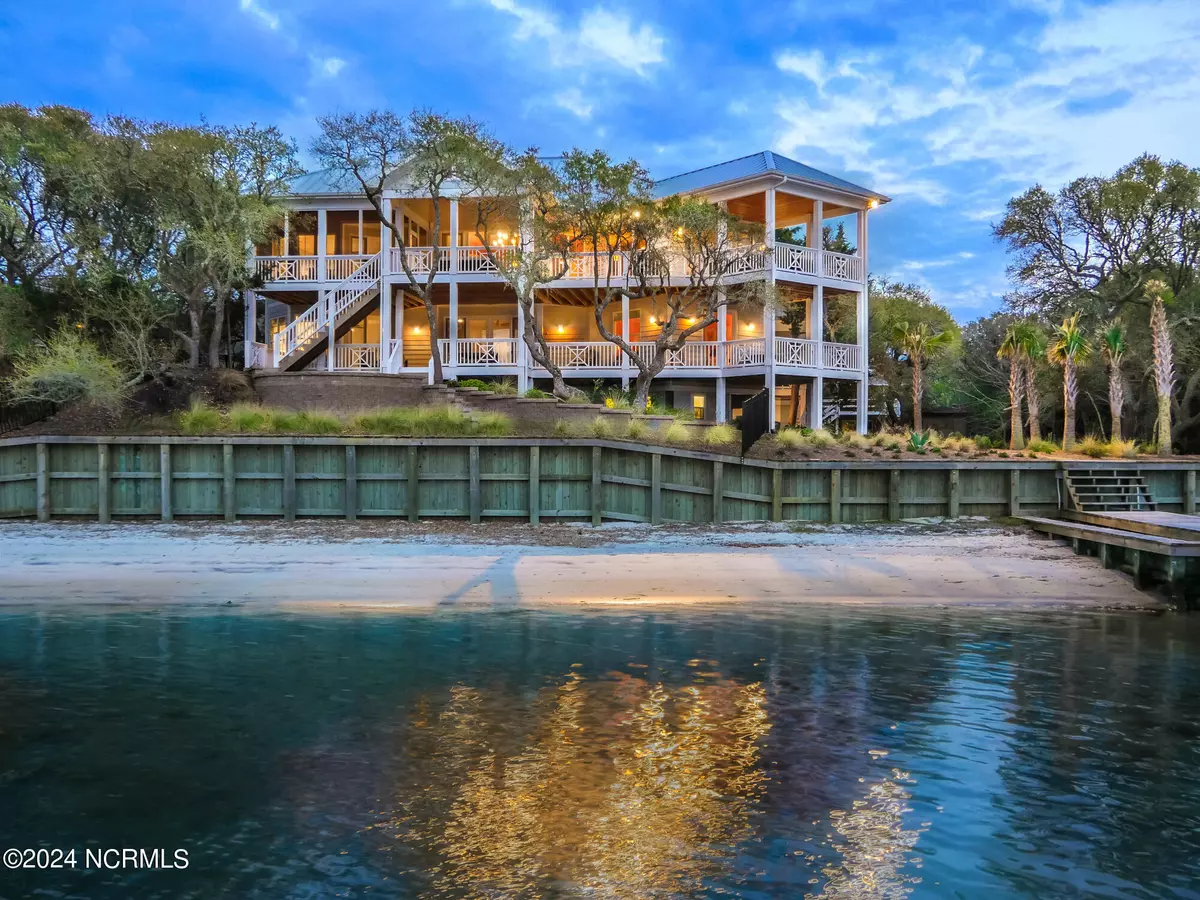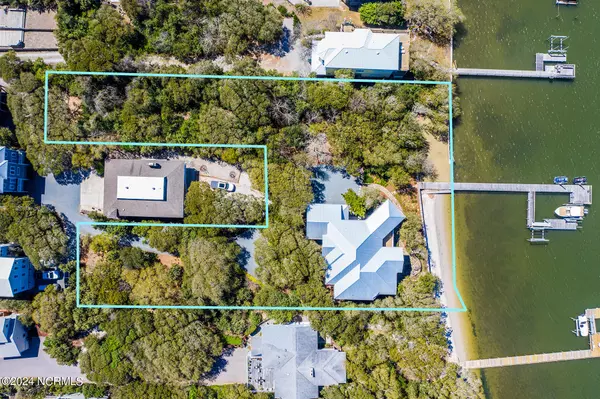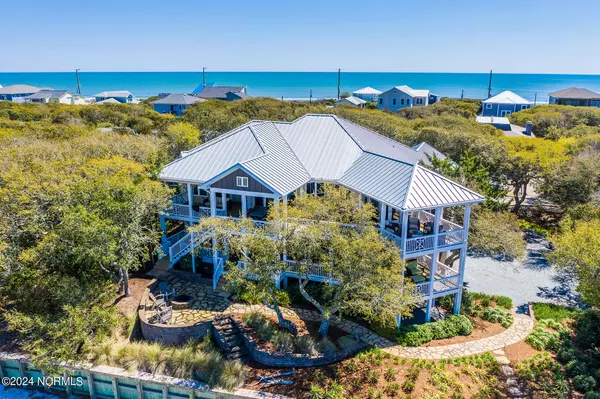$4,500,000
$4,500,000
For more information regarding the value of a property, please contact us for a free consultation.
4 Beds
7 Baths
4,886 SqFt
SOLD DATE : 05/14/2024
Key Details
Sold Price $4,500,000
Property Type Single Family Home
Sub Type Single Family Residence
Listing Status Sold
Purchase Type For Sale
Square Footage 4,886 sqft
Price per Sqft $920
Subdivision Golden Pointe
MLS Listing ID 100436267
Sold Date 05/14/24
Style Wood Frame
Bedrooms 4
Full Baths 4
Half Baths 3
HOA Fees $900
HOA Y/N Yes
Originating Board North Carolina Regional MLS
Year Built 2011
Annual Tax Amount $20,122
Lot Size 1.230 Acres
Acres 1.23
Lot Dimensions Irregular
Property Description
An intriguing approach down a tree lined drive escorts you to a discreet 1.23 acre estate on a high bluff overlooking 205 feet of waterfront, a dock with multiple boat lifts and captivating views of Banks Channel sound. Deeded beach accesses lead to the incomparable shoreline of south Topsail Island. The sophisticated home was custom designed in harmony with the site and the timeless oaks that blanket the property. Refined elegance and precision craftsmanship greet you throughout with four en-suite bedrooms each opening onto over 2,800 sq. ft. of porches. The master suite is a retreat of its own with striking details. The gourmet kitchen with multiple islands with soapstone counters features a 6 burner Viking cook top, Sub Zero refrigerator and a full suite of high end appliances. Custom wine room installed in 2019 by Wine Cellars of the Carolinas with 1,008 bottle capacity, refined metal racking designed to display bottles as art, and a ½ ton dedicated Wine Guardian cooling unit. This incomparable property is truly the crown jewel of Topsail Island.
Location
State NC
County Pender
Community Golden Pointe
Zoning R-2
Direction South on S. Shore to Topsail Beach town line. About 200 yds on N. Anderson look for the ''Golden Pointe'' sign on the right. Proceed down the private road easement bearing to the right and follow the road back to the waterfront.
Location Details Island
Rooms
Basement Crawl Space, None
Primary Bedroom Level Primary Living Area
Interior
Interior Features Elevator, 9Ft+ Ceilings, Vaulted Ceiling(s), Ceiling Fan(s), Pantry, Reverse Floor Plan, Walk-in Shower, Wet Bar
Heating Electric, Heat Pump
Cooling Central Air
Flooring Tile, Wood
Window Features Blinds
Appliance Washer, Stove/Oven - Electric, Refrigerator, Microwave - Built-In, Dryer, Dishwasher, Cooktop - Gas
Laundry Inside
Exterior
Exterior Feature Irrigation System
Parking Features Unpaved
Garage Spaces 3.0
Waterfront Description Boat Lift,Bulkhead,Deeded Beach Access,ICW View,Water Depth 4+,Sailboat Accessible
Roof Type Metal
Porch Covered, Deck, Patio
Building
Story 3
Entry Level Two
Sewer Septic On Site
Water Municipal Water
Structure Type Irrigation System
New Construction No
Others
Tax ID 4223-36-4883-0000
Acceptable Financing Cash, Conventional
Listing Terms Cash, Conventional
Special Listing Condition None
Read Less Info
Want to know what your home might be worth? Contact us for a FREE valuation!

Our team is ready to help you sell your home for the highest possible price ASAP

GET MORE INFORMATION
Owner/Broker In Charge | License ID: 267841






