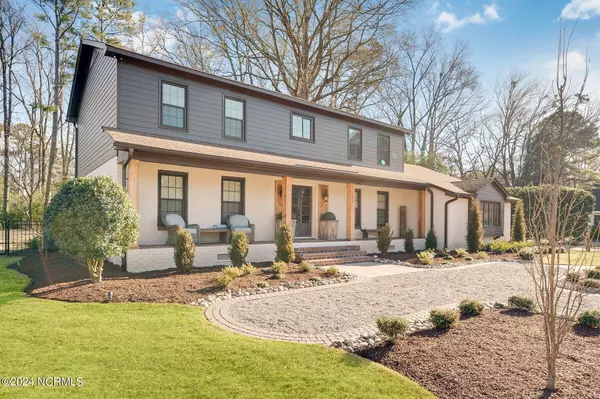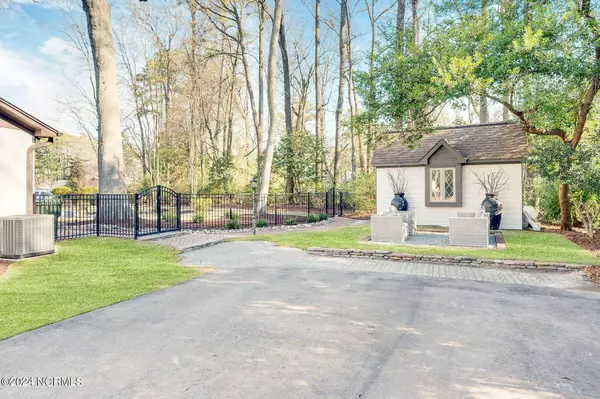$535,000
$549,500
2.6%For more information regarding the value of a property, please contact us for a free consultation.
5 Beds
4 Baths
3,106 SqFt
SOLD DATE : 05/15/2024
Key Details
Sold Price $535,000
Property Type Single Family Home
Sub Type Single Family Residence
Listing Status Sold
Purchase Type For Sale
Square Footage 3,106 sqft
Price per Sqft $172
Subdivision Lynndale
MLS Listing ID 100422085
Sold Date 05/15/24
Style Wood Frame
Bedrooms 5
Full Baths 4
HOA Y/N No
Originating Board North Carolina Regional MLS
Year Built 1971
Annual Tax Amount $3,205
Lot Size 0.520 Acres
Acres 0.52
Lot Dimensions 215, 148, 110, 162
Property Description
Live Large in this Stunning & Completely Redone Five Bedroom/4 Bath Home with Bonus Room in Desirable Lynndale Subdivision; Perfectly Situated on a 1/2 Acre Lot and Offering Impeccable Indoor & Outdoor Living! Artistic Landscaping Encompasses the Yard with Cobblestone Borders, Landscape Lighting, Irrigation System, Sod, Raised Paver Patio with Outdoor Wood Burning Fireplace & Outdoor Kitchen Area (Gas Grill, Sink, & Mini Refrigerator), Sonos Outdoor Speaker System, Fenced Backyard, Plus a Fire Pit Area Perfect for Roasting Marshmallows with the Family (All New in 2023). Step Inside to be Awed by the Gorgeous Custom Glass & Wood Accented Staircase Overlooking the Desirable Open Living Areas Floor Plan. The Chef-Inspired Kitchen Offers Quartz Counters, Tile Backsplash with Pot Filler at Stove, SS Appliances including an Ice Maker & Beverage/Wine Cooler, & Large Center Island. Cozy Up with some Coffee in the Keeping Room with Brick Exposed Accent Wall and Pantry Closet. The Spacious Great-room Offers Ample Living Space with Wainscoting, Fireplace, and Built-in Desk Area While the Generous Downstairs Bonus Room with Built-ins Gives the Kids a Room to Play or the Adults a Space to Entertain. An Owner's Suite on 1st & 2nd Floor Offers Numerous Options for Flexibility with 1st Floor Having a Huge Walk-in Closet Plus Custom Shoe Closet as well as Patio Doors to Outdoor Raised Patio (Perfect for Adding a Hot Tub in the Future)! Other Extras: Updated Baths, Hardwood Floors, New Carpet (2023), New HVAC Downstairs (Installed 2023), New Water Heater (Installed 2023), Updated Light & Plumbing Fixtures, Rocking Chair Front Porch, Vinyl Windows, Gutters, Wired Storage Building, & Backyard Privacy. No Detail Overlooked... Even the Mailbox has its own Key. Grab the Keys to This House Today & Make it Your Home! Special financing available of 1% reduction in current interest rate for the 1st year with preferred lender- ask for details!
Location
State NC
County Pitt
Community Lynndale
Zoning R15S
Direction Take Evans Street to Lynndale Subdivision; turn at light outside of Best Buy Shopping Center on to Martinsborough Rd. Take right on Chowan Road and then left on Williamsburg Drive. Home will be down on the left.
Location Details Mainland
Rooms
Other Rooms Storage
Basement Crawl Space
Primary Bedroom Level Primary Living Area
Ensuite Laundry Washer Hookup, In Kitchen, Inside
Interior
Interior Features Foyer, Bookcases, Kitchen Island, Master Downstairs, Ceiling Fan(s), Pantry, Walk-in Shower, Eat-in Kitchen, Walk-In Closet(s)
Laundry Location Washer Hookup,In Kitchen,Inside
Heating Gas Pack, Fireplace(s), Electric, Heat Pump, Natural Gas
Cooling Central Air
Flooring Carpet, Tile, Wood
Window Features Thermal Windows,Blinds
Appliance Stove/Oven - Electric, Refrigerator, Microwave - Built-In, Ice Maker, Dishwasher, Bar Refrigerator
Laundry Washer Hookup, In Kitchen, Inside
Exterior
Exterior Feature Irrigation System, Gas Grill, Exterior Kitchen
Garage Gravel, Asphalt, On Site
Utilities Available Water Connected, Sewer Connected, Natural Gas Connected
Waterfront No
Roof Type Composition
Porch Open, Covered, Patio, Porch, See Remarks
Parking Type Gravel, Asphalt, On Site
Building
Story 2
Entry Level Two
Sewer Municipal Sewer
Water Municipal Water
Structure Type Irrigation System,Gas Grill,Exterior Kitchen
New Construction No
Others
Tax ID 018450
Acceptable Financing Cash, Conventional, FHA, VA Loan
Listing Terms Cash, Conventional, FHA, VA Loan
Special Listing Condition None
Read Less Info
Want to know what your home might be worth? Contact us for a FREE valuation!

Our team is ready to help you sell your home for the highest possible price ASAP

GET MORE INFORMATION

Owner/Broker In Charge | License ID: 267841






