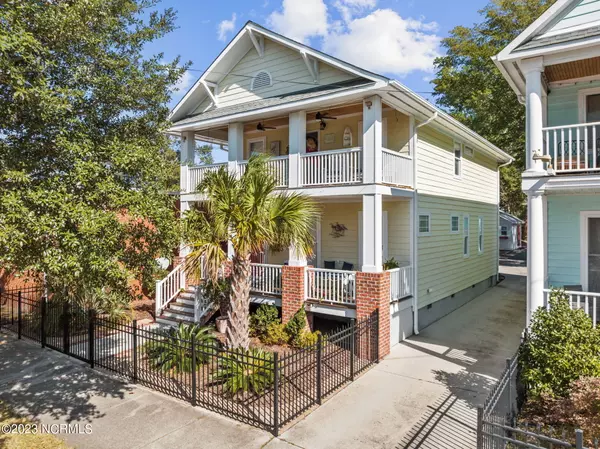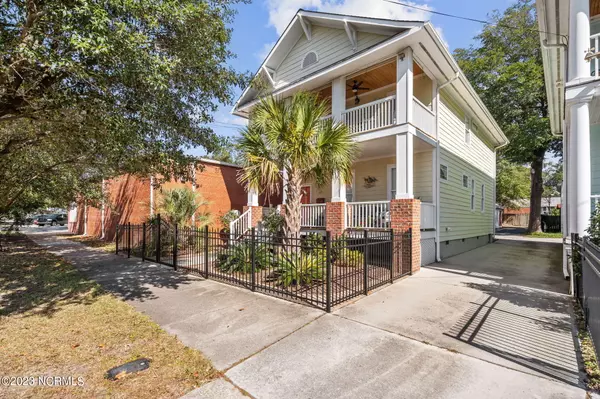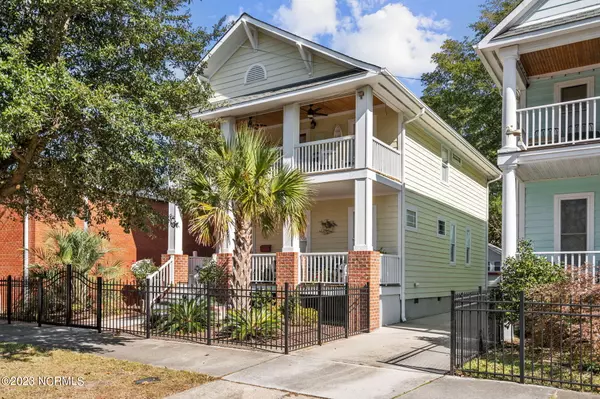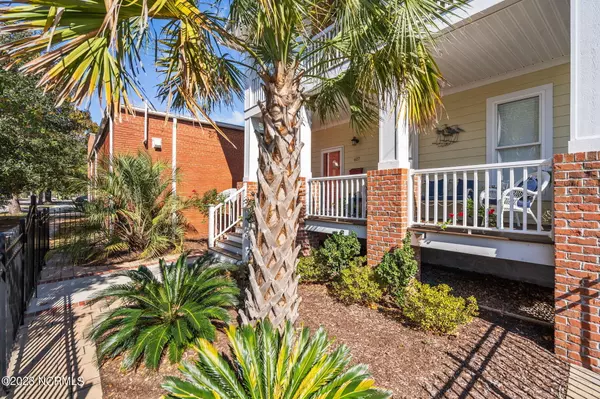$590,000
$610,000
3.3%For more information regarding the value of a property, please contact us for a free consultation.
3 Beds
3 Baths
1,762 SqFt
SOLD DATE : 05/17/2024
Key Details
Sold Price $590,000
Property Type Single Family Home
Sub Type Single Family Residence
Listing Status Sold
Purchase Type For Sale
Square Footage 1,762 sqft
Price per Sqft $334
Subdivision Downtown
MLS Listing ID 100413065
Sold Date 05/17/24
Style Wood Frame
Bedrooms 3
Full Baths 2
Half Baths 1
HOA Y/N No
Originating Board North Carolina Regional MLS
Year Built 2006
Annual Tax Amount $3,360
Lot Size 5,793 Sqft
Acres 0.13
Lot Dimensions 36x165x34x165 per online tax records
Property Description
Exquisite; 3 bedroom, 2 1/2 bath, Charleston style home in the heart of beautiful downtown Wilmington! 5 blocks from the riverfront & all that downtown has to offer. Located around the corner from the Castle Street Antique District which offers various businesses that are sure to delight. This home offers the best of both worlds; the charm of an older home, & the modern updates of a home built in 2006. The open concept living space, cherry wood flooring, granite counters, Murano glass vessel bowl sink, stainless steel appliances & high ceilings make this home shine with class & distinction. There is a wired workshop/studio in the backyard and enough space to park 4 cars! The extra-large new deck in the backyard makes this home perfect for entertaining. Located in the sought after Hoggard High School district. This is a beautifully constructed, high quality, sunny home, that welcomes you as soon as you enter. Come fall in love with your new home!
Location
State NC
County New Hanover
Community Downtown
Zoning R-3
Direction Turn right onto Wooster St/US-76 W. Wooster St is just past Queen St If you reach Dawson St. you've gone a little too far Then 0.82 miles Turn right onto S 5th Ave.
Location Details Mainland
Rooms
Other Rooms Shed(s)
Basement Crawl Space, None
Primary Bedroom Level Non Primary Living Area
Interior
Interior Features Ceiling Fan(s), Pantry
Heating Electric, Forced Air
Cooling Central Air
Flooring Carpet, Tile, Wood
Fireplaces Type None
Fireplace No
Window Features Blinds
Appliance Stove/Oven - Electric, Refrigerator, Dishwasher
Laundry Inside
Exterior
Garage Off Street
Pool None
Waterfront No
Roof Type Shingle
Porch Deck, Porch
Building
Lot Description Front Yard
Story 2
Entry Level Two
Sewer Municipal Sewer
Water Municipal Water
New Construction No
Others
Tax ID R05409-012-002-000
Acceptable Financing Cash, Conventional, FHA, VA Loan
Listing Terms Cash, Conventional, FHA, VA Loan
Special Listing Condition None
Read Less Info
Want to know what your home might be worth? Contact us for a FREE valuation!

Our team is ready to help you sell your home for the highest possible price ASAP

GET MORE INFORMATION

Owner/Broker In Charge | License ID: 267841






