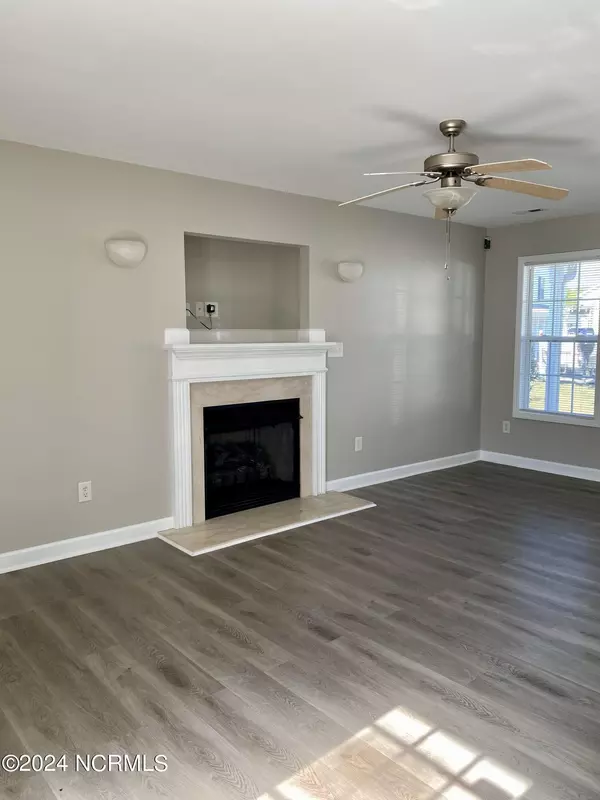$280,000
$318,000
11.9%For more information regarding the value of a property, please contact us for a free consultation.
3 Beds
3 Baths
1,913 SqFt
SOLD DATE : 05/16/2024
Key Details
Sold Price $280,000
Property Type Single Family Home
Sub Type Single Family Residence
Listing Status Sold
Purchase Type For Sale
Square Footage 1,913 sqft
Price per Sqft $146
Subdivision Waters Edge
MLS Listing ID 100438578
Sold Date 05/16/24
Style Wood Frame
Bedrooms 3
Full Baths 2
Half Baths 1
HOA Y/N No
Originating Board North Carolina Regional MLS
Year Built 2007
Annual Tax Amount $1,548
Lot Size 0.410 Acres
Acres 0.41
Lot Dimensions 40'x151'x159'x53'x148'
Property Description
Located in the Waters Edge Subdivision, with no HOA and No City Taxes. This 3 bedroom plus bonus room, 2 ½ bath home sits at the end of the cul-de-sac on a 0.41 acre lot that is just one mile from a public boat ramp, offering easy access to endless outdoor adventures. This colonial style home includes a large covered front porch just waiting for your rocking chairs! As you enter the home you'll appreciate fresh paint, LVP and tile flooring throughout; no carpeting here! The family room includes a propane fireplace, perfect for those chilly fall and winter evenings. The backyard is fenced in and has a covered patio. The kitchen includes a breakfast nook, island and plenty of counterspace! Off the kitchen is the formal dining area, perfect for those holiday get-togethers. A hall off the kitchen includes the laundry closet and convenient access to your 2 car garage, making unloading groceries a breeze! . Head upstairs to your primary suite located on the right of the home which includes an ensuite with dual vanity. The 2 other bedrooms and bath are located at the other side of the home next to the HUGE Bonus Room! Home is convenient to Camp Lejeune back gate on 172, shopping, schools, and water access.. Call today to secure your personal tour! Home is in Foreclosure Hearing Phase and is being sold ''as is''
Location
State NC
County Onslow
Community Waters Edge
Zoning R-15
Direction Coming from Jacksonville, hwy 24 to hwy 172, turn right. Turn left onto Bear Creek Road. Turn left 1/2 mile past Queens Creek Road onto Beagle Drive. Left onto Rudolph Lane. Home will be at the end of the cul-de-sac.
Location Details Mainland
Rooms
Primary Bedroom Level Primary Living Area
Interior
Interior Features Ceiling Fan(s), Pantry
Heating Heat Pump, Electric
Cooling Central Air
Flooring LVT/LVP
Appliance Stove/Oven - Electric, Microwave - Built-In, Dishwasher
Laundry Laundry Closet
Exterior
Exterior Feature None
Garage Spaces 2.0
Waterfront Description None
Roof Type Shingle
Porch Covered, Porch
Building
Lot Description Cul-de-Sac Lot
Story 2
Entry Level Two
Foundation Slab
Sewer Septic On Site
Water Municipal Water
Structure Type None
New Construction No
Others
Tax ID 1315d-17
Acceptable Financing Cash, Conventional, FHA, VA Loan
Listing Terms Cash, Conventional, FHA, VA Loan
Special Listing Condition Foreclosure
Read Less Info
Want to know what your home might be worth? Contact us for a FREE valuation!

Our team is ready to help you sell your home for the highest possible price ASAP

GET MORE INFORMATION

Owner/Broker In Charge | License ID: 267841






