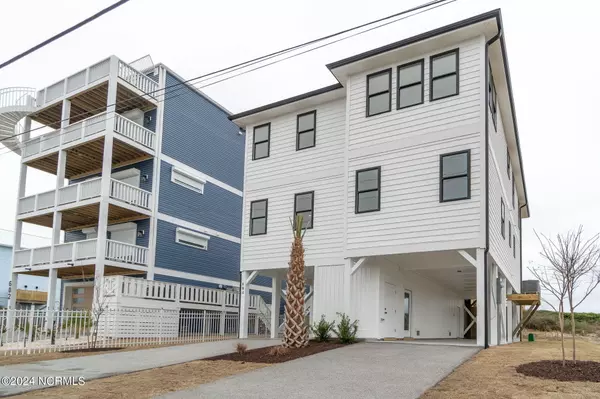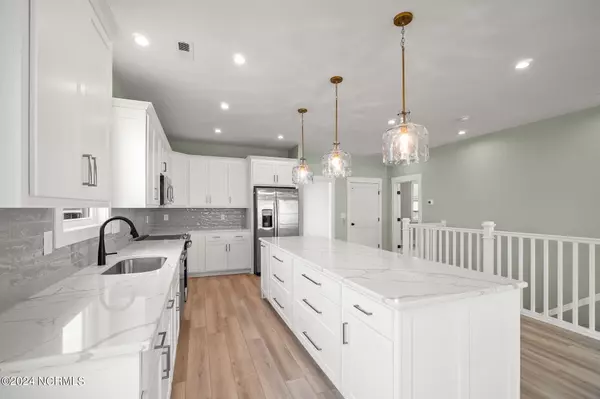$2,390,000
$2,490,000
4.0%For more information regarding the value of a property, please contact us for a free consultation.
5 Beds
6 Baths
2,869 SqFt
SOLD DATE : 05/17/2024
Key Details
Sold Price $2,390,000
Property Type Single Family Home
Sub Type Single Family Residence
Listing Status Sold
Purchase Type For Sale
Square Footage 2,869 sqft
Price per Sqft $833
Subdivision Surf City #1
MLS Listing ID 100407424
Sold Date 05/17/24
Style Wood Frame
Bedrooms 5
Full Baths 5
Half Baths 1
HOA Y/N No
Originating Board North Carolina Regional MLS
Year Built 2023
Lot Size 0.280 Acres
Acres 0.28
Lot Dimensions obtain survey
Property Description
Fully completed and Stunning ocean front new construction! Pristine custom home with elevator in the heart of Surf City. Whether you're looking for a short term rental or your next vacation home this is the perfect place. Seller is selling this home completelty furnished. 5 bedrooms, 6 baths plus the most stunning ocean views. There's something for everyone including a bunk room for the kids or a sun room for quiet time with a book. The custom kitchen is perfect for entertaining with it's stainless steel appliances, granite countertops, additional wet bar and wine cooler plus large kitchen island. Enjoy the water paradise from the two covered porches plus private walk out with gazebo overlooking the sand. Shower off after your sandy beach days in the outside shower. Location is spectacular and close to shopping and dining. Potential estimated rental income cash flow from a professional company uploaded in docs. Call listing agent for details.
Location
State NC
County Pender
Community Surf City #1
Zoning R5
Direction Take I-40 east to wilmington, take exit 385, turn left onto hwy 41 to chinquapin, turn right onto deep bottom road, turn right onto hwy 50, go 13 miles , take the second exit, go .8 miles and take the second exit onto n new river dr, go .6 miles and take a right onto wilmington ave, in 450 ft take a left onto n shore dr.
Location Details Island
Rooms
Basement None
Primary Bedroom Level Primary Living Area
Interior
Interior Features Kitchen Island, Elevator, Eat-in Kitchen
Heating Electric, Heat Pump
Cooling Central Air
Flooring LVT/LVP
Fireplaces Type None
Fireplace No
Appliance Refrigerator, Microwave - Built-In, Cooktop - Electric, Convection Oven
Exterior
Exterior Feature Outdoor Shower
Parking Features On Site
View Ocean
Roof Type Architectural Shingle
Porch Porch
Building
Lot Description Open Lot
Story 2
Entry Level Two
Foundation Other
Sewer Municipal Sewer
Water Municipal Water
Structure Type Outdoor Shower
New Construction Yes
Others
Tax ID 4234-77-0668-0000
Acceptable Financing Cash, Conventional, VA Loan
Listing Terms Cash, Conventional, VA Loan
Special Listing Condition None
Read Less Info
Want to know what your home might be worth? Contact us for a FREE valuation!

Our team is ready to help you sell your home for the highest possible price ASAP

GET MORE INFORMATION
Owner/Broker In Charge | License ID: 267841






