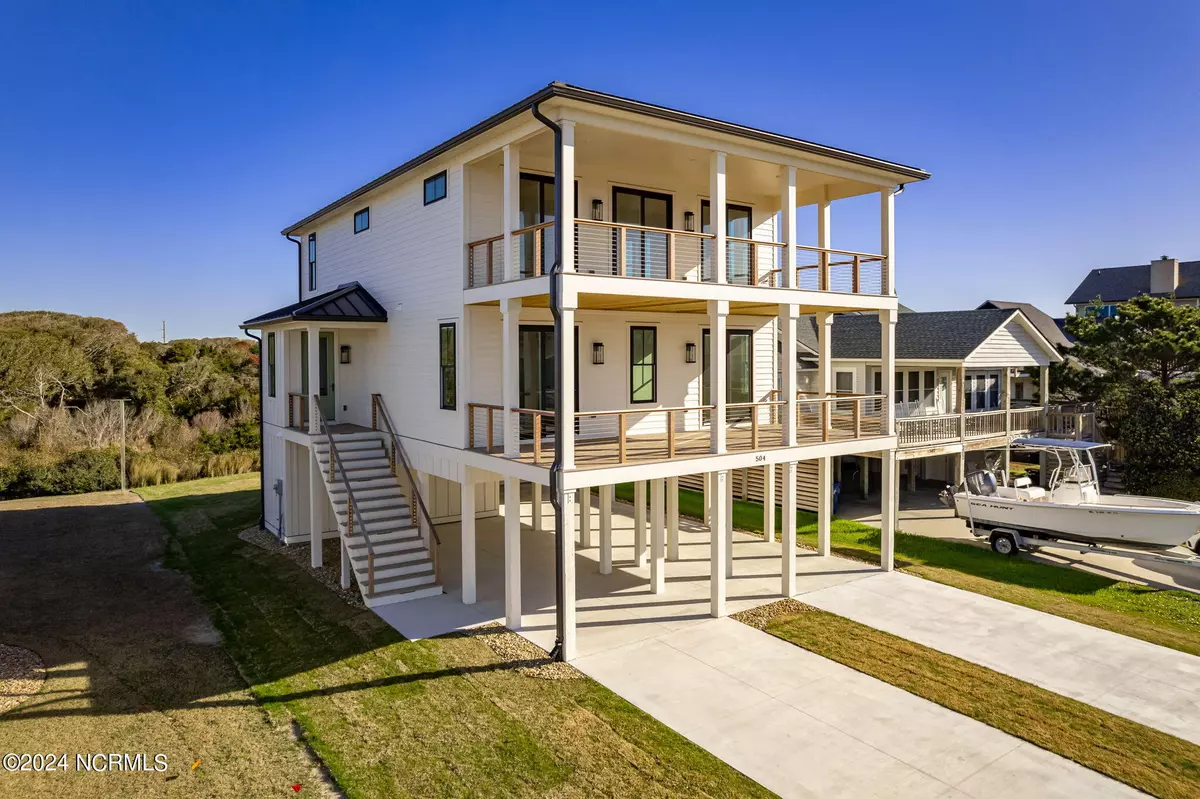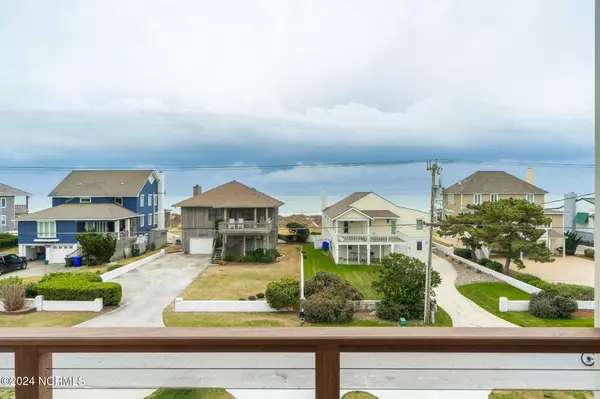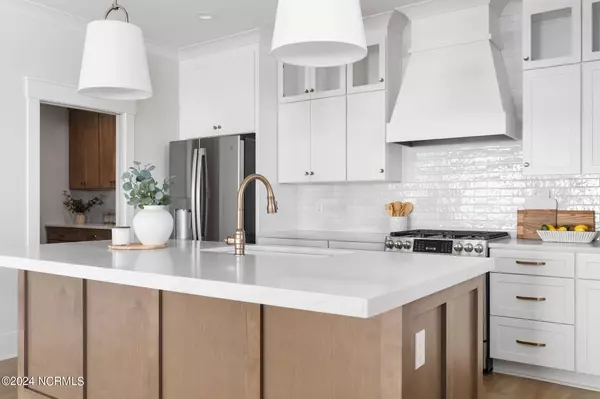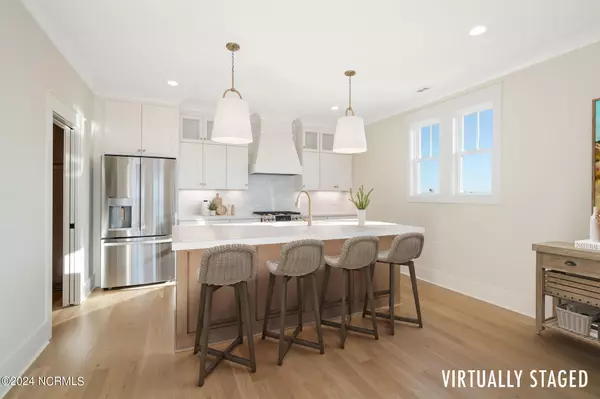$2,200,000
$2,399,000
8.3%For more information regarding the value of a property, please contact us for a free consultation.
5 Beds
5 Baths
3,254 SqFt
SOLD DATE : 05/17/2024
Key Details
Sold Price $2,200,000
Property Type Single Family Home
Sub Type Single Family Residence
Listing Status Sold
Purchase Type For Sale
Square Footage 3,254 sqft
Price per Sqft $676
Subdivision Ocean Ridge
MLS Listing ID 100434240
Sold Date 05/17/24
Style Wood Frame
Bedrooms 5
Full Baths 4
Half Baths 1
HOA Y/N No
Originating Board North Carolina Regional MLS
Year Built 2023
Annual Tax Amount $3,017
Lot Size 7,405 Sqft
Acres 0.17
Lot Dimensions See plat map in documents
Property Description
Gorgeous and rare new construction on Ocean Ridge, 504 offers a smart, inviting floor plan and thoughtful details throughout. With over 3200 square feet, 5 bedrooms and 4.5 baths, there's space for everyone and the inverted floor plan with open kitchen, living and dining on the top floor is the perfect spot for entertaining a crowd. Covered parking for two cars leads into a ground floor foyer off of which you'll find a private bedroom and bath suite. Take the elevator and stop on the second floor, which includes two en-suite bedroom options with access to a an ocean-facing covered porch as well as two additional bedroooms with a beautiful shared bath. The top floor kitchen and butlers pantry open into a welcoming living and dining area with a powder room, complete with shiplap, a gas fireplace surrounded by built-ins and a covered porch to take in the expansive views of the coveted neighborhood and the ocean. Favorite outdoor features include the beautiful metal roof, Azek decking and outdoor shower. Designer-selected details throughout include coastal lighting, clean-lined cabinetry, 3 panel shaker doors with matte black hardware, champagne bronze finishes and quartz countertops in all bathrooms, kitchen and butlers pantry. For flooring selections, luxury tile in the bathrooms pairs with 4'' White Oak on the 2nd and third floors while CoreTec LVP on the ground level provides easy maintenance for coming in off the water.
Location
State NC
County Carteret
Community Ocean Ridge
Zoning RSW
Direction If traveling south on Atlantic Beach Causeway, turn right on W Fort Macon Road, then left onto S Durham Avenue. Turn right at the third cross street onto W Atlantic Blvd, continue onto Ocean Ridge Drive. Destination will be on the right.
Location Details Island
Rooms
Primary Bedroom Level Non Primary Living Area
Interior
Interior Features Foyer, Solid Surface, Kitchen Island, Elevator, Ceiling Fan(s), Pantry, Walk-in Shower, Eat-in Kitchen, Walk-In Closet(s)
Heating Heat Pump, Electric
Flooring LVT/LVP, Tile, Wood
Fireplaces Type Gas Log
Fireplace Yes
Appliance Vent Hood, Stove/Oven - Gas, Refrigerator, Microwave - Built-In, Dishwasher
Laundry Hookup - Dryer, Washer Hookup
Exterior
Parking Features Concrete, Off Street
Waterfront Description Second Row
View Ocean
Roof Type Metal
Porch Open, Covered, Porch
Building
Story 3
Entry Level Three Or More
Foundation Slab
Sewer Septic On Site
Water Municipal Water
New Construction Yes
Others
Tax ID 637515522882000
Acceptable Financing Cash, Conventional
Listing Terms Cash, Conventional
Special Listing Condition None
Read Less Info
Want to know what your home might be worth? Contact us for a FREE valuation!

Our team is ready to help you sell your home for the highest possible price ASAP

GET MORE INFORMATION
Owner/Broker In Charge | License ID: 267841






