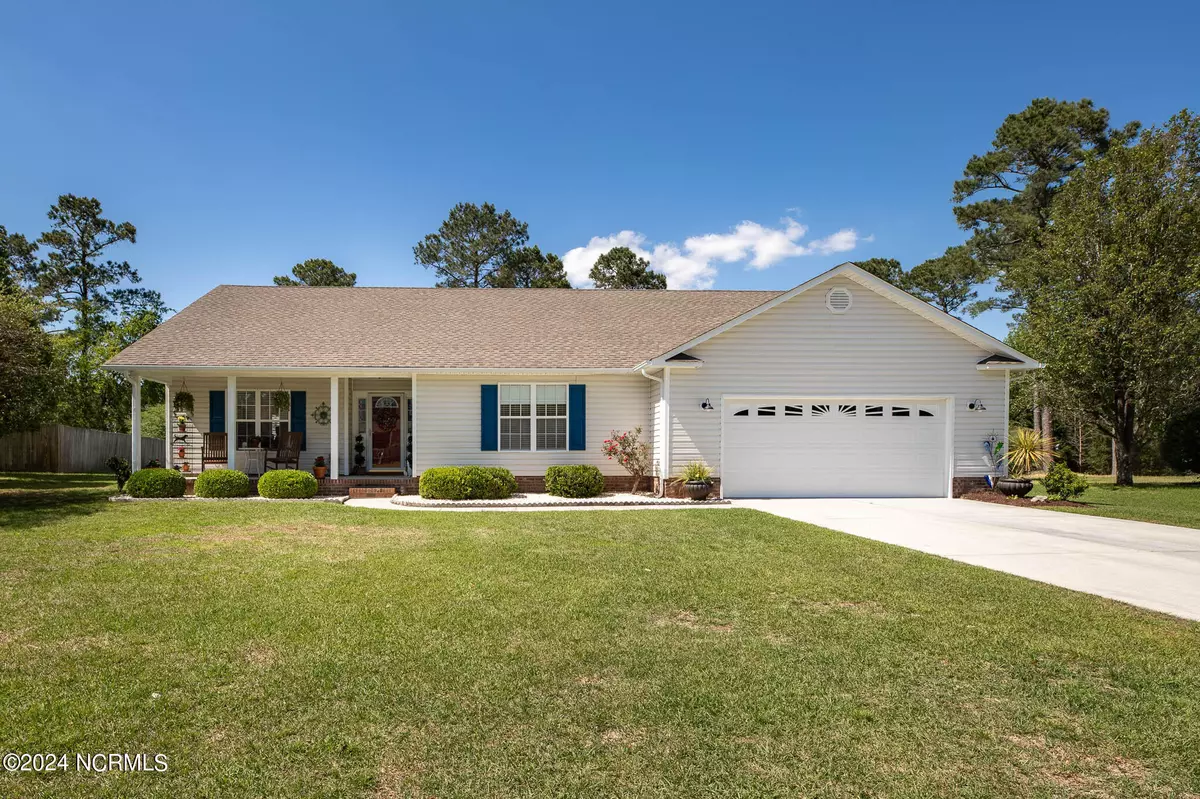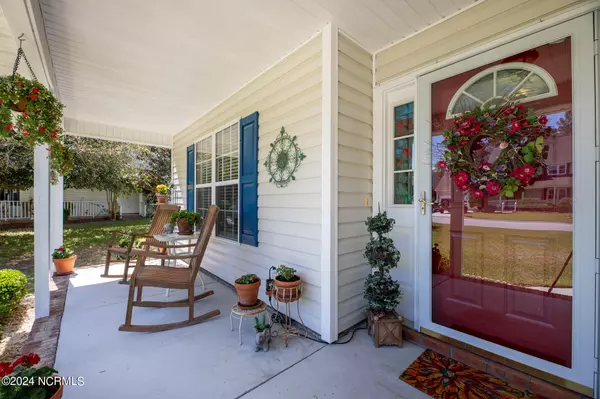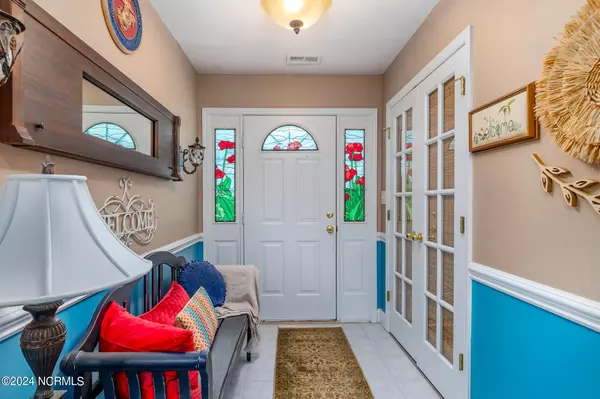$360,000
$350,000
2.9%For more information regarding the value of a property, please contact us for a free consultation.
3 Beds
3 Baths
2,156 SqFt
SOLD DATE : 05/20/2024
Key Details
Sold Price $360,000
Property Type Single Family Home
Sub Type Single Family Residence
Listing Status Sold
Purchase Type For Sale
Square Footage 2,156 sqft
Price per Sqft $166
Subdivision Trailwood
MLS Listing ID 100438602
Sold Date 05/20/24
Style Wood Frame
Bedrooms 3
Full Baths 3
HOA Y/N No
Originating Board North Carolina Regional MLS
Year Built 2004
Lot Size 0.640 Acres
Acres 0.64
Lot Dimensions 85.38X200X171.07x260
Property Description
Lovingly maintained three bedroom/three full bath ground level ranch in Trailwood subdivision. Need a HOME OFFICE? It has one! Want to enjoy your morning coffee in a naturally lit SUN ROOM overlooking the landscaping and pines in your backyard? YOU CAN! There's even room on the front porch to sit and enjoy the weather! Entry foyer leads to a large living room w/gas log fireplace - to the left you'll find the dining and kitchen - appointed with stainless steel appliances and fixtures - the tiled kitchen/dining and sun room overlook an expansive backyard lined by tall pines that shade a swing and fire pit. Each of the three comfortably sized bedrooms have a full bath associated with them. There's a spacious interior laundry closet with washer and dryer, too! The two car garage has a side entry/exit door as well. Workshop in the backyard is wired with electrical supply - and there's a brand new Duro-Max Hybrid Elite 10,000 watt, dual fuel back-up generator - still on the pallet awaiting the new owners! The current owners have in place - a transferable bi-annual service contract with a local HVAC company - a NEW A/C COMPRESSOR was installed in April 2024 - and there's a transferable termite bond with Modern Exterminating as well. This is a must see home - come see it today!
Location
State NC
County Onslow
Community Trailwood
Zoning R-15
Direction Hwy 24 to NC 172 - go .4mi to HUBERT BLVD turn R. .8mi to PARKERTOWN ROAD turn L. .6 mi slight left on LEE ROGERS ROAD. .5 left on TRAILWOOD DR - property will be on your right.
Location Details Mainland
Rooms
Basement None
Primary Bedroom Level Primary Living Area
Interior
Interior Features Generator Plug, Master Downstairs
Heating Heat Pump, Electric, Propane
Cooling Central Air
Flooring Carpet, Tile
Laundry Laundry Closet
Exterior
Garage Concrete
Garage Spaces 2.0
Roof Type Shingle
Porch Porch
Building
Story 1
Entry Level One
Foundation Raised, Slab
Sewer Septic On Site
Water Municipal Water
New Construction No
Others
Tax ID 533603325209
Acceptable Financing Cash, Conventional, FHA, USDA Loan, VA Loan
Listing Terms Cash, Conventional, FHA, USDA Loan, VA Loan
Special Listing Condition None
Read Less Info
Want to know what your home might be worth? Contact us for a FREE valuation!

Our team is ready to help you sell your home for the highest possible price ASAP

GET MORE INFORMATION

Owner/Broker In Charge | License ID: 267841






