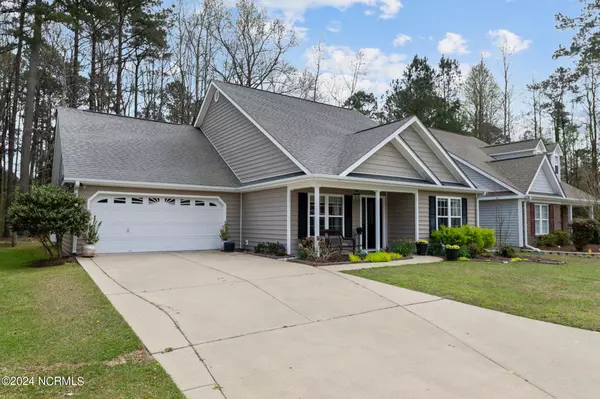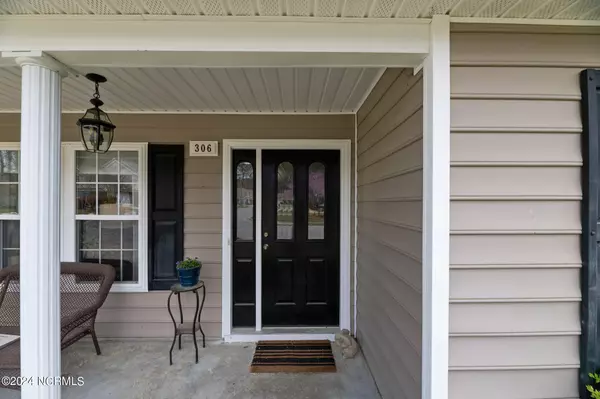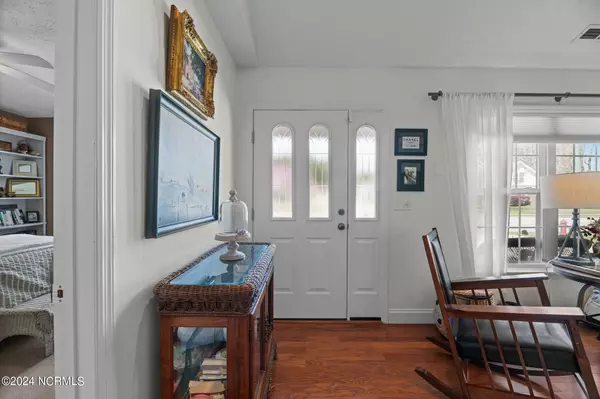$360,000
$360,000
For more information regarding the value of a property, please contact us for a free consultation.
3 Beds
3 Baths
2,003 SqFt
SOLD DATE : 05/20/2024
Key Details
Sold Price $360,000
Property Type Single Family Home
Sub Type Single Family Residence
Listing Status Sold
Purchase Type For Sale
Square Footage 2,003 sqft
Price per Sqft $179
Subdivision Taberna
MLS Listing ID 100434022
Sold Date 05/20/24
Style Wood Frame
Bedrooms 3
Full Baths 3
HOA Fees $335
HOA Y/N Yes
Originating Board North Carolina Regional MLS
Year Built 2003
Annual Tax Amount $2,491
Lot Size 0.280 Acres
Acres 0.28
Lot Dimensions 60 x 216 x 93 x 200
Property Description
Lovely cottage in Abbington Woods section of Taberna is ready for you. Beautiful landscaping and a covered front porch are welcoming features. Enter to find an open floor plan with laminate flooring in living areas, gas fireplace, corian countertops and some stainless steel appliances in kitchen, newer carpet and coastal color scheme. Home has been updated with new heat pump (2022) backyard fencing, and new kitchen countertops. Primary suite and second bedroom are on the first floor. The third bedroom is a private loft on second floor. Each bedroom has a private bath. Enjoy the privacy of a lot backing to a wooded ravine. Taberna has two community parks including a playground, a dog run, and a nature walk to Brices Creek. You also have the option to join Taberna Country Club and have access to clubhouse dining, golf, tennis and pool. There are two public parks nearby as well, Creekside Park and the New Bern Battlefield Park. Home is served by Creekside Elementary School. Don't miss this one!
Location
State NC
County Craven
Community Taberna
Zoning Residential
Direction Hwy 70 East from New Bern to right on Taberna Way (by Dunkin Donuts). Take a right on first Neuchatel Road. Home will be on the right.
Location Details Mainland
Rooms
Other Rooms See Remarks
Basement None
Primary Bedroom Level Primary Living Area
Ensuite Laundry Inside
Interior
Interior Features Solid Surface, Kitchen Island, Master Downstairs, Vaulted Ceiling(s), Ceiling Fan(s), Walk-In Closet(s)
Laundry Location Inside
Heating Heat Pump, Electric
Flooring Carpet, Laminate, Tile
Fireplaces Type Gas Log
Fireplace Yes
Appliance Washer, Stove/Oven - Electric, Refrigerator, Microwave - Built-In, Dryer, Dishwasher
Laundry Inside
Exterior
Garage Concrete, Off Street
Garage Spaces 2.0
Utilities Available Natural Gas Available
Waterfront No
Roof Type Shingle
Porch Covered, Deck, Porch
Parking Type Concrete, Off Street
Building
Lot Description See Remarks
Story 1
Entry Level One and One Half
Foundation Slab
Sewer Municipal Sewer
Water Municipal Water
New Construction No
Others
Tax ID 7-300-1-423
Acceptable Financing Cash, Conventional, FHA, VA Loan
Listing Terms Cash, Conventional, FHA, VA Loan
Special Listing Condition None
Read Less Info
Want to know what your home might be worth? Contact us for a FREE valuation!

Our team is ready to help you sell your home for the highest possible price ASAP

GET MORE INFORMATION

Owner/Broker In Charge | License ID: 267841






