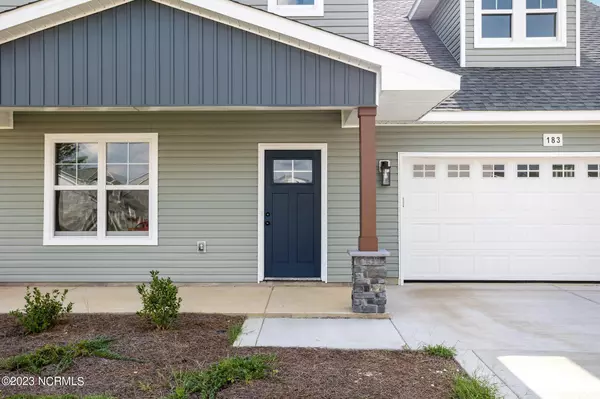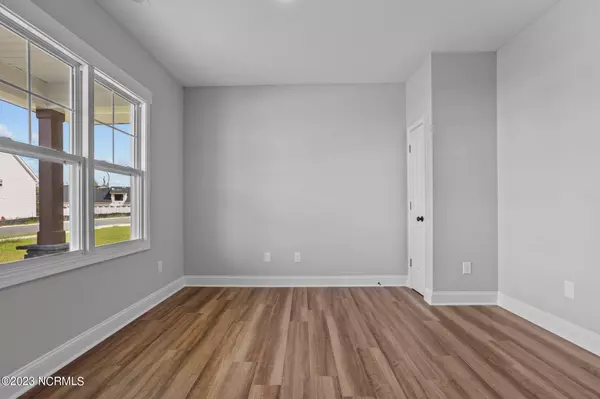$339,000
$349,000
2.9%For more information regarding the value of a property, please contact us for a free consultation.
3 Beds
3 Baths
2,498 SqFt
SOLD DATE : 05/20/2024
Key Details
Sold Price $339,000
Property Type Single Family Home
Sub Type Single Family Residence
Listing Status Sold
Purchase Type For Sale
Square Footage 2,498 sqft
Price per Sqft $135
Subdivision Townsend Estates
MLS Listing ID 100407174
Sold Date 05/20/24
Style Wood Frame
Bedrooms 3
Full Baths 2
Half Baths 1
HOA Fees $600
HOA Y/N Yes
Originating Board North Carolina Regional MLS
Year Built 2023
Lot Size 10,454 Sqft
Acres 0.24
Lot Dimensions 70x150
Property Sub-Type Single Family Residence
Property Description
Introducing the Crosby floor plan, a meticulously designed residence with a spacious open-concept layout on the main level, seamlessly connecting the Great Room, kitchen, and dining areas. The kitchen showcases timeless shaker cabinetry, sleek satin nickel finishes, a chic subway-tiled backsplash, and refined granite countertops.
The first-floor living space features durable and stylish LVP flooring, while the bathrooms boast ceramic tile floors. Upstairs, find three bedrooms, a laundry room, and a generous bonus room. This home includes a tandem-style 3rd car garage for extra storage or recreational vehicles.
Extras abound, with the builder providing 2'' wood Faux blinds and assistance with closing costs and a rate buy-down. A perfect blend of elegance and practicality, this home is ideal for those seeking style and comfort.
Location
State NC
County Hoke
Community Townsend Estates
Zoning RA-20
Direction US 401 to Johnson Mill Rd, near First Health Regional Hospital - Hoke. Turn east on Johnson Mill Rd, right (south) on Townsend Rd, 1.25 miles to Burnside Drive on the right, the home is on the fourth lot on the left. If using GPS, map to 121 Sweet Potato Rd. The entrance to Townsend Estates is 200 yards to the north.
Location Details Mainland
Rooms
Basement None
Interior
Interior Features Foyer, Kitchen Island, Tray Ceiling(s), Ceiling Fan(s), Pantry, Walk-In Closet(s)
Heating Heat Pump, Electric
Flooring LVT/LVP, Carpet, Tile
Window Features Thermal Windows
Appliance Range, Microwave - Built-In, Dishwasher
Laundry Inside
Exterior
Parking Features Concrete
Garage Spaces 2.0
Roof Type Architectural Shingle
Porch Covered, Porch
Building
Lot Description Interior Lot
Story 2
Entry Level Two
Foundation Slab
Sewer Municipal Sewer
Water Municipal Water
New Construction Yes
Others
Tax ID 494550301509
Acceptable Financing Cash, Conventional, FHA, USDA Loan, VA Loan
Listing Terms Cash, Conventional, FHA, USDA Loan, VA Loan
Special Listing Condition None
Read Less Info
Want to know what your home might be worth? Contact us for a FREE valuation!

Our team is ready to help you sell your home for the highest possible price ASAP

GET MORE INFORMATION
Owner/Broker In Charge | License ID: 267841






