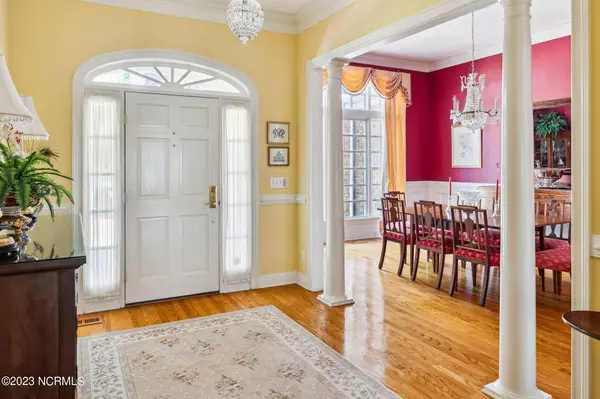$995,000
$1,100,000
9.5%For more information regarding the value of a property, please contact us for a free consultation.
4 Beds
5 Baths
5,599 SqFt
SOLD DATE : 05/21/2024
Key Details
Sold Price $995,000
Property Type Single Family Home
Sub Type Single Family Residence
Listing Status Sold
Purchase Type For Sale
Square Footage 5,599 sqft
Price per Sqft $177
Subdivision Pine Grove Vill
MLS Listing ID 100405236
Sold Date 05/21/24
Style Wood Frame
Bedrooms 4
Full Baths 3
Half Baths 2
HOA Fees $842
HOA Y/N Yes
Originating Board North Carolina Regional MLS
Year Built 1995
Annual Tax Amount $5,993
Lot Size 1.220 Acres
Acres 1.22
Lot Dimensions 134.73 x 386.63 x 149.93 x 374.83
Property Sub-Type Single Family Residence
Property Description
This elegant and incredibly spacious home, designed in a traditional style, is perfectly situated on a sprawling 1.22-acre lot within the highly sought-after Pine Grove Village subdivision. The quiet, private backyard provides easy access to the Southern Pines Reservoir Park walking trail and greenway access to Sandhills Community College.
Crafted with meticulous attention to detail, this all-brick residence offers a generous 5,599 sq ft of heated living space, along with an impressive 3,500 sq ft of unfinished, walk-up attic storage. This home includes 4 bedrooms, 3 full bathrooms, 2 powder rooms, and a finished basement with a private entrance.
On the main living floor, the recently renovated kitchen has stainless steel appliances and a stunning marble tile backsplash. A galley-style butler's pantry, cozy breakfast nook, and a formal dining room complete the culinary experience. Adjacent to the kitchen, there is a spacious formal living room and a family room, with a gas fireplace and custom built-ins. The oversized primary suite on this floor boasts a sitting area, a luxurious primary bathroom with his and her sinks, shower and soaking tub, and a walk-in closet. The climate-controlled sunroom, overlooking the backyard, features a glass ceiling and full-height windows that flood the space with natural light. This level also features a convenient powder room for guests off the kitchen, and a laundry/mud room with a side entrance.
The basement, accessible via an exterior door, features a kitchenette with a stove and a refrigerator. A secondary laundry closet, a powder room, and a bedroom with a full bathroom make this area ideal for an in-law suite or guest accommodations. Additionally, this level has a screened porch and a spacious workshop with extra storage.
The back patio is a perfect venue for entertaining, surrounded by mature landscaping and beautiful gardens. The family-friendly and desirable Pine Grove Village neighborhood is conveniently located adjacent to Sandhills Community College and The O'Neil School off of Airport Road. It has a recently updated community clubhouse, swimming pool and sport court, which features tennis, pickleball, basketball and four-square courts. The neighborhood has access to two greenway trails and is zoned for McDeeds Creek Elementary, New Century Middle, and Union Pines High schools.
**Disclosure - The primary bedroom photo has been virtually staged.
Location
State NC
County Moore
Community Pine Grove Vill
Zoning RS-3
Direction From traffic circle, take Midland Road exit (NC 2 East). Turn left onto Airport Road. Go 2 miles and turn right onto Tall Timbers Drive. Turn left onto Woodland Drive. The house will be on the right.
Location Details Mainland
Rooms
Basement Crawl Space, Finished, Full, Partially Finished
Primary Bedroom Level Primary Living Area
Interior
Interior Features Foyer, Workshop, Bookcases, Kitchen Island, Master Downstairs, 2nd Kitchen, Tray Ceiling(s), Ceiling Fan(s), Skylights, Walk-In Closet(s)
Heating Heat Pump, Propane
Cooling Central Air
Flooring Carpet, Tile, Wood
Fireplaces Type Gas Log
Fireplace Yes
Appliance Wall Oven, Refrigerator, Microwave - Built-In, Dishwasher, Cooktop - Electric
Laundry Hookup - Dryer, In Basement, Washer Hookup, Inside
Exterior
Parking Features Attached
Garage Spaces 2.0
Roof Type Composition
Porch Covered, Enclosed, Patio, Screened
Building
Story 2
Entry Level One
Foundation Brick/Mortar, Slab
Sewer Municipal Sewer
Water Municipal Water, Well
New Construction No
Others
Tax ID 00040756
Acceptable Financing Cash, Conventional, VA Loan
Listing Terms Cash, Conventional, VA Loan
Special Listing Condition None
Read Less Info
Want to know what your home might be worth? Contact us for a FREE valuation!

Our team is ready to help you sell your home for the highest possible price ASAP

GET MORE INFORMATION
Owner/Broker In Charge | License ID: 267841






