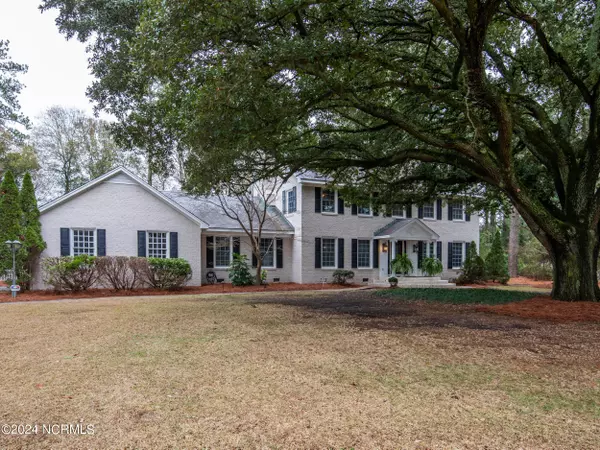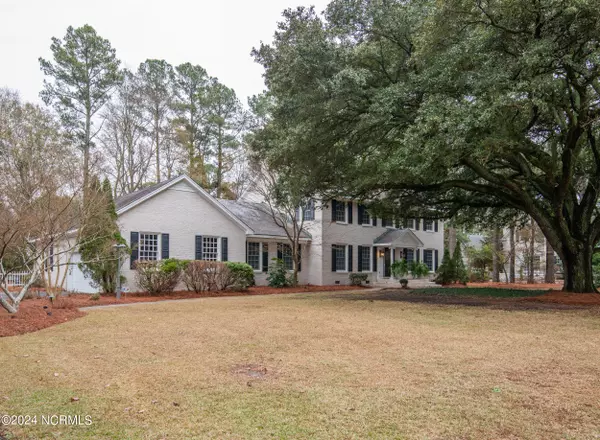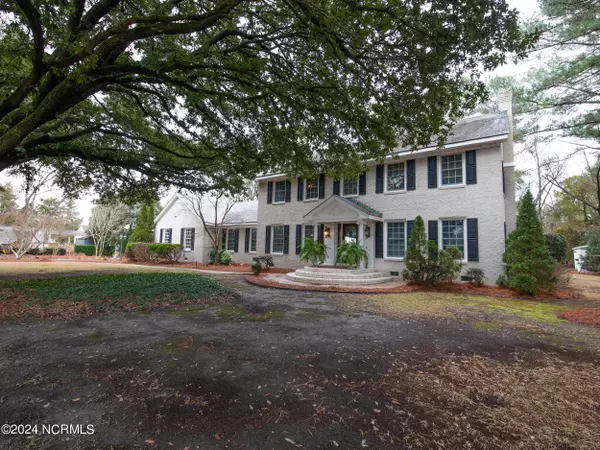$415,000
$450,000
7.8%For more information regarding the value of a property, please contact us for a free consultation.
5 Beds
3 Baths
3,474 SqFt
SOLD DATE : 05/20/2024
Key Details
Sold Price $415,000
Property Type Single Family Home
Sub Type Single Family Residence
Listing Status Sold
Purchase Type For Sale
Square Footage 3,474 sqft
Price per Sqft $119
Subdivision Country Club
MLS Listing ID 100421741
Sold Date 05/20/24
Style Wood Frame
Bedrooms 5
Full Baths 3
HOA Y/N No
Originating Board North Carolina Regional MLS
Year Built 1967
Lot Size 0.740 Acres
Acres 0.74
Lot Dimensions 158x196x176x199
Property Description
PRIME LOCATION- MORE THAN A HOME, A LIFESTYLE!! Steps to Greenville Country Club, golf, swimming, tennis, pickleball, etc and best of all... it can be yours!! As you enter this charming home, be aware of exquisite architectural details! Impressive new marble foyer separates living and dining rooms. Entertainment-size living is large enough for your grand piano and will accommodate family gatherings as they are comfy-cozy by the marble fireplace. Formal dining room, designed for lavish entertaining in uncrowded comfort-just right for romantic settings for special occasions. Enter into the informal family room which will be the ''fun center'' for you and your guests with a wall flanked by a lovely brick fireplace. Newly refinished oak hardwood floors throughout both levels of the home. Also, you'll be aware of all the new Anderson clad windows throughout the home. Updated kitchen with a double duty island that serves as an eating bar or buffet service and a 5 burner gas top range. Many new Wood Mode cabinets, walk-in pantry, and gracious dining area. Laundry room with sink, many cabinets and exit to outside. Large attached finished double car garage and boiler room with workspace. Beautiful full bath and bonus/office/bedroom with closet. Upstairs you will be impressed with the large cedar walk-in closet, all re-finished hardwood flooring and four large bedrooms and two full baths. The primary bedroom has two large closets and is enhanced by an in-suite with new tiled shower and pedestal sink- a serenely tranquil area. The remaining three bedrooms are real-life rooms for growing children. Party all summer with your family and friends-cook up a feast on the large covered patio with the built-in grill surrounded by stately trees and flower gardens. A lot of livability -stroll to everything! Superior construction, a solid brick home with slate roof. Home to be sold ''as is.''
Location
State NC
County Pitt
Community Country Club
Zoning Residential
Direction From S. Memorial Drive to Greenville Country Club. Turn left at light onto Country Club Drive. Home is on left just passed the Club's Swimming Pool.
Location Details Mainland
Rooms
Other Rooms Shed(s)
Basement Crawl Space
Primary Bedroom Level Non Primary Living Area
Ensuite Laundry Hookup - Dryer, Washer Hookup, Inside
Interior
Interior Features Foyer, Kitchen Island, Ceiling Fan(s), Pantry, Walk-in Shower, Eat-in Kitchen, Walk-In Closet(s)
Laundry Location Hookup - Dryer,Washer Hookup,Inside
Heating Other-See Remarks, Electric
Cooling Central Air
Fireplaces Type Gas Log
Fireplace Yes
Window Features Thermal Windows,Blinds
Laundry Hookup - Dryer, Washer Hookup, Inside
Exterior
Exterior Feature Gas Logs
Garage Attached
Garage Spaces 2.0
Waterfront No
Roof Type Slate
Porch Covered, Patio
Parking Type Attached
Building
Lot Description Interior Lot
Story 2
Entry Level Two
Sewer Municipal Sewer
Water Municipal Water
Structure Type Gas Logs
New Construction No
Others
Tax ID 41939
Acceptable Financing Cash, Conventional, FHA, VA Loan
Listing Terms Cash, Conventional, FHA, VA Loan
Special Listing Condition None
Read Less Info
Want to know what your home might be worth? Contact us for a FREE valuation!

Our team is ready to help you sell your home for the highest possible price ASAP

GET MORE INFORMATION

Owner/Broker In Charge | License ID: 267841






