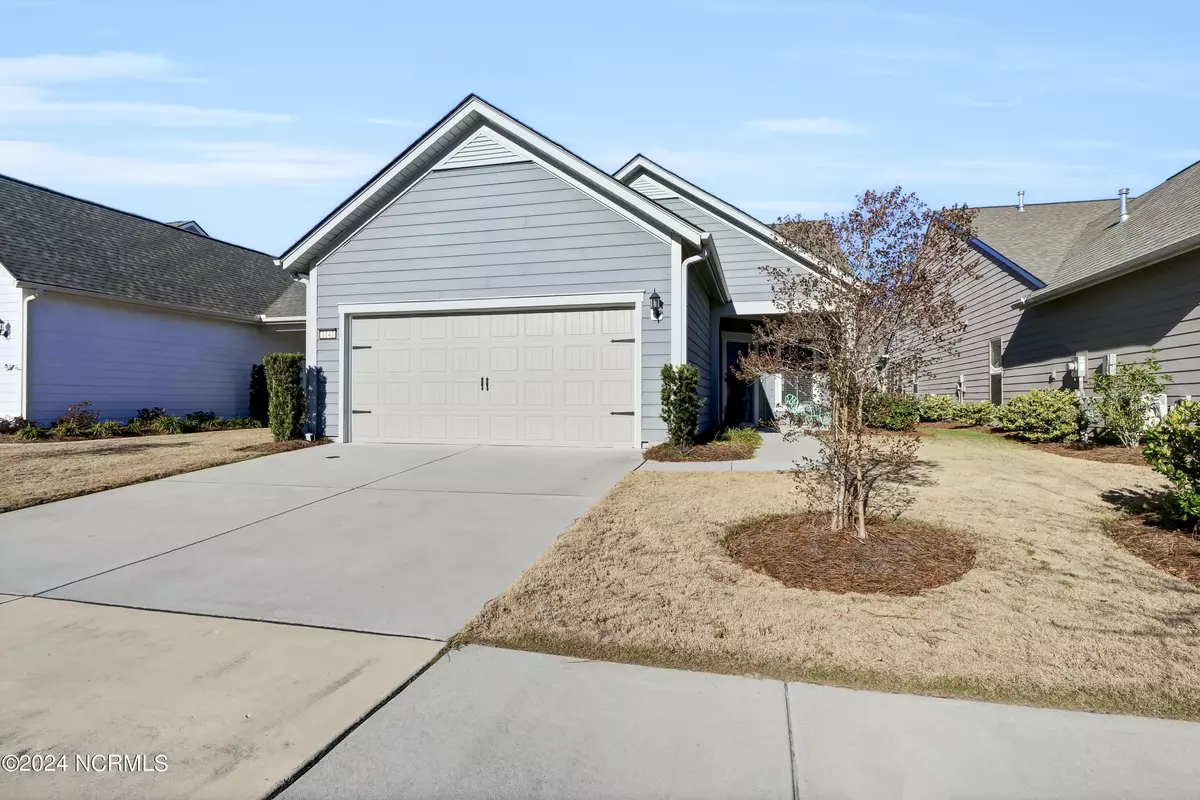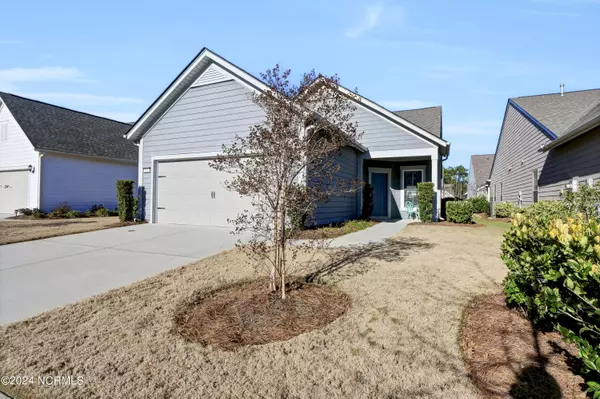$434,000
$450,000
3.6%For more information regarding the value of a property, please contact us for a free consultation.
2 Beds
2 Baths
1,355 SqFt
SOLD DATE : 05/16/2024
Key Details
Sold Price $434,000
Property Type Single Family Home
Sub Type Single Family Residence
Listing Status Sold
Purchase Type For Sale
Square Footage 1,355 sqft
Price per Sqft $320
Subdivision Riverlights - Del Webb
MLS Listing ID 100424459
Sold Date 05/16/24
Style Wood Frame
Bedrooms 2
Full Baths 2
HOA Fees $2,964
HOA Y/N Yes
Year Built 2020
Annual Tax Amount $2,502
Lot Size 5,184 Sqft
Acres 0.12
Lot Dimensions 40 x 125
Property Sub-Type Single Family Residence
Source North Carolina Regional MLS
Property Description
Beautiful 2 bedroom, 2 bath turnkey home in River Lights - Del Webb community. The Steel Creek floorplan is an open floorplan with breakfast nook, gorgeous kitchen island, dining area and gathering/living room. Off the living room the master suite has double sink vanities, walk in shower and large primary closet with ample storage space. The living room opens onto your patio and fully fenced backyard. The guestroom has beautiful natural light and a full bath just off the entrance. Plenty of parking space in your two-car garage to park your car or golf cart as well as having space for guests to visit! The Del Webb 55 and over community offers amenities and plenty of activities to provide ample networking and things to do! This home has barely been lived in and is essentially like new construction!
Location
State NC
County New Hanover
Community Riverlights - Del Webb
Zoning R-7
Direction River Road to Wilderness Rd, left on Snowden.
Location Details Mainland
Rooms
Basement None
Primary Bedroom Level Primary Living Area
Interior
Interior Features Master Downstairs, 9Ft+ Ceilings, Walk-in Shower, Walk-In Closet(s)
Heating Electric, Forced Air
Cooling Central Air
Flooring Carpet, Laminate, Tile
Fireplaces Type None
Fireplace No
Window Features DP50 Windows
Appliance Washer, Stove/Oven - Electric, Refrigerator, Microwave - Built-In, Dryer, Disposal, Dishwasher
Laundry Inside
Exterior
Exterior Feature Irrigation System
Parking Features Attached, Concrete
Garage Spaces 2.0
Pool None
Utilities Available Natural Gas Connected
Amenities Available Community Pool, Fitness Center, Indoor Pool, Management, Tennis Court(s), Trail(s)
Waterfront Description None
Roof Type Architectural Shingle
Porch Covered, Patio, Porch
Building
Story 1
Entry Level One
Foundation Slab
Sewer Municipal Sewer
Water Municipal Water
Structure Type Irrigation System
New Construction No
Others
Tax ID R07000-006-944-000
Acceptable Financing Cash, Conventional, FHA, VA Loan
Listing Terms Cash, Conventional, FHA, VA Loan
Special Listing Condition None
Read Less Info
Want to know what your home might be worth? Contact us for a FREE valuation!

Our team is ready to help you sell your home for the highest possible price ASAP

GET MORE INFORMATION
Owner/Broker In Charge | License ID: 267841






