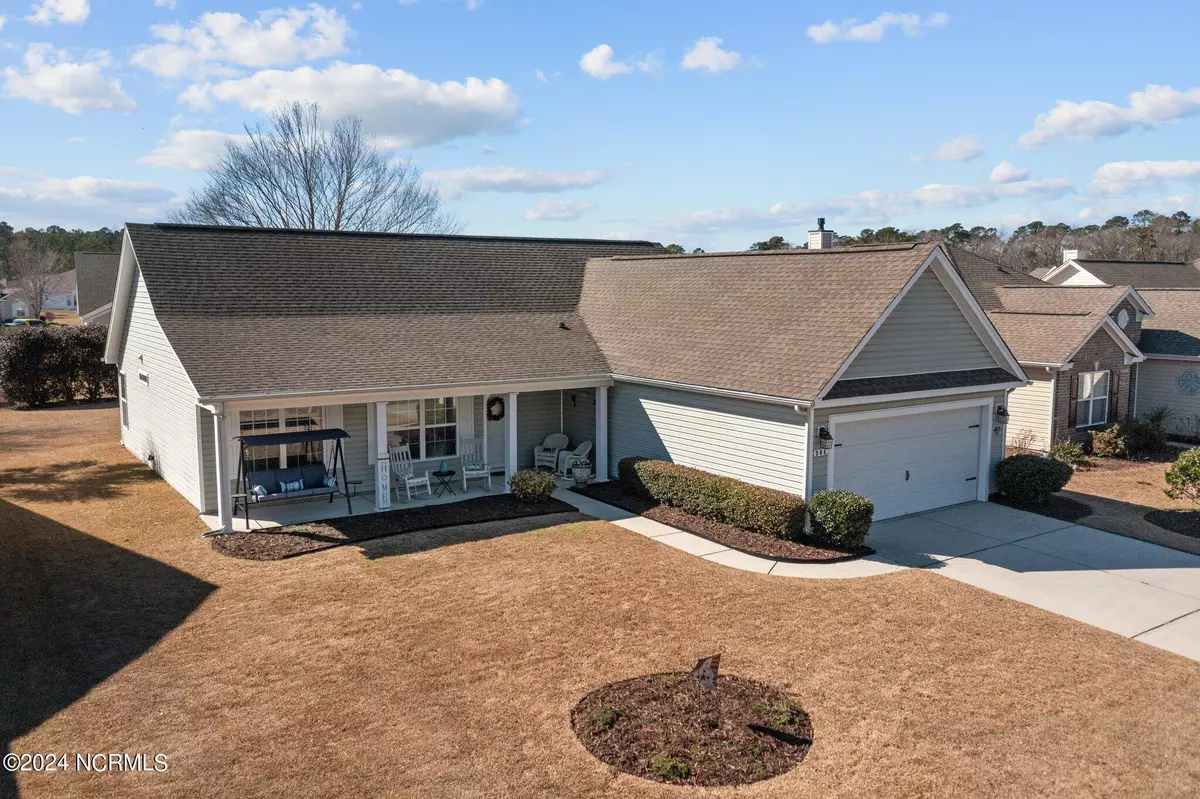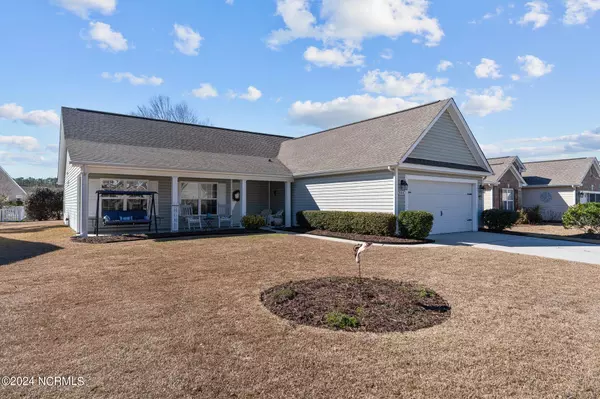$320,400
$325,900
1.7%For more information regarding the value of a property, please contact us for a free consultation.
3 Beds
2 Baths
1,661 SqFt
SOLD DATE : 05/23/2024
Key Details
Sold Price $320,400
Property Type Single Family Home
Sub Type Single Family Residence
Listing Status Sold
Purchase Type For Sale
Square Footage 1,661 sqft
Price per Sqft $192
Subdivision The Farm
MLS Listing ID 100426486
Sold Date 05/23/24
Style Wood Frame
Bedrooms 3
Full Baths 2
HOA Fees $1,500
HOA Y/N Yes
Originating Board North Carolina Regional MLS
Year Built 2007
Annual Tax Amount $1,461
Lot Size 8,843 Sqft
Acres 0.2
Lot Dimensions 65x138x65x134.57
Property Description
Great find in The Farm! This adorable home has been impeccably maintained and boasts the always popular ''Sullivan'' split bedroom floor plan. Large open living room has a vaulted ceiling, wood floors and is easily accessible to both the kitchen and formal dining room. The kitchen has LV tiles, a nook area, breakfast bar, large pantry and is great for entertaining. Light & bright master bedroom has LVP flooring, a vaulted ceiling, walk-in closet and a great master bathroom with a large double sink vanity and 5' shower! Guest bedrooms are comfortable in size and have great closet space. Enjoy the outdoors with a screen porch and a nice backyard area or enjoy the afternoon on your covered front porch. This is a wonderful home in a wonderful subdivision with a clubhouse, fitness room, playground and outdoor pool! Dues also include internet. Fabulous location is close to the area's beaches, dining, shopping, golf and schools.
Location
State NC
County Brunswick
Community The Farm
Zoning Res
Direction From Hwy. 17 turn into The Farm and follow Carolina Farms Blvd. to the 2nd stop sign and turn right. Home is on the right.
Location Details Mainland
Rooms
Basement None
Primary Bedroom Level Primary Living Area
Interior
Interior Features Master Downstairs, 9Ft+ Ceilings, Vaulted Ceiling(s), Ceiling Fan(s), Pantry, Walk-In Closet(s)
Heating Heat Pump, Electric
Cooling Central Air
Flooring LVT/LVP, Carpet, Vinyl, Wood
Fireplaces Type None
Fireplace No
Window Features Blinds
Appliance Washer, Stove/Oven - Electric, Refrigerator, Microwave - Built-In, Dryer, Disposal, Dishwasher
Laundry Hookup - Dryer, Washer Hookup, Inside
Exterior
Exterior Feature Irrigation System
Parking Features Garage Door Opener, Off Street, Paved
Garage Spaces 2.0
Pool None
Waterfront Description None
Roof Type Architectural Shingle
Porch Covered, Porch, Screened
Building
Story 1
Entry Level One
Foundation Slab
Sewer Municipal Sewer
Water Municipal Water
Structure Type Irrigation System
New Construction No
Others
Tax ID 225mc052
Acceptable Financing Cash, Conventional, FHA, USDA Loan, VA Loan
Listing Terms Cash, Conventional, FHA, USDA Loan, VA Loan
Special Listing Condition None
Read Less Info
Want to know what your home might be worth? Contact us for a FREE valuation!

Our team is ready to help you sell your home for the highest possible price ASAP

GET MORE INFORMATION
Owner/Broker In Charge | License ID: 267841






