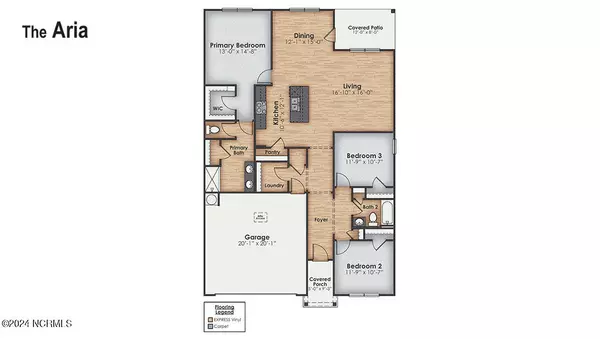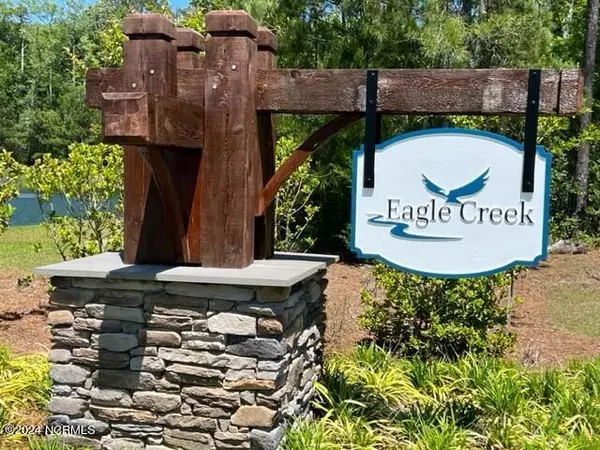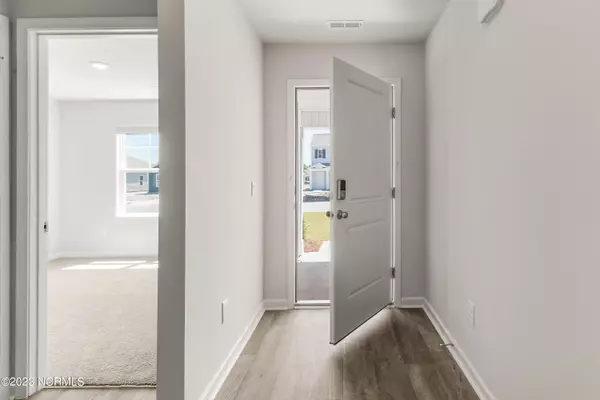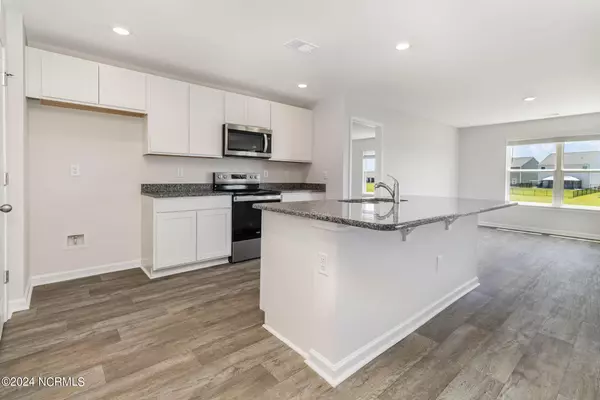$298,990
$298,990
For more information regarding the value of a property, please contact us for a free consultation.
3 Beds
2 Baths
1,618 SqFt
SOLD DATE : 05/23/2024
Key Details
Sold Price $298,990
Property Type Single Family Home
Sub Type Single Family Residence
Listing Status Sold
Purchase Type For Sale
Square Footage 1,618 sqft
Price per Sqft $184
Subdivision Eagle Creek
MLS Listing ID 100425625
Sold Date 05/23/24
Style Wood Frame
Bedrooms 3
Full Baths 2
HOA Fees $550
HOA Y/N Yes
Originating Board North Carolina Regional MLS
Year Built 2024
Lot Size 0.270 Acres
Acres 0.27
Lot Dimensions See recorded plat
Property Description
ARE YOU READY TO LIVE BY THE BEACH THIS SUMMER?! Come check out our new phase in Eagle Creek! Now featuring Granite kitchen countertops, 30 year architectural shingles, and a garage door opener!
Our ARIA plan is one-level with 3 bedrooms, 2 full baths, and a 2-car garage. The spacious kitchen offers plenty of cabinet and counter space with a large pantry and stainless-steel appliances. The counter-height island overlooks the Living Room and Dining Room which is perfect for entertaining. Retreat to your primary suite offering a double vanity, 5 ft. walk-in shower, toilet room, linen closet and a large walk-in closet. Sliding doors off the dining area lead to the covered porch, where you can drink your morning coffee or relax in the evenings. The home includes Smart Home Technology.
Location at Eagle Creek is perfect with easy access to highway 17 so you are close to everything!
Location
State NC
County Brunswick
Community Eagle Creek
Zoning R-75
Direction Heading south on NC-17, turn left onto Old Ocean Highway (south end), pass Brunswick County Community College, turn left into the Eagle Creek community (Great Eagle Terrace Ln), follow to roundabout and go straight, turning left onto Spotted Owl, follow Spotted Owl to the new construction area, house will be on your left.
Location Details Mainland
Rooms
Basement None
Primary Bedroom Level Primary Living Area
Interior
Interior Features Foyer, Master Downstairs, Pantry, Walk-in Shower, Walk-In Closet(s)
Heating Electric, Heat Pump
Cooling Central Air
Flooring Carpet, Vinyl
Fireplaces Type None
Fireplace No
Window Features Thermal Windows
Appliance Stove/Oven - Electric, Microwave - Built-In, Disposal, Dishwasher
Laundry Inside
Exterior
Parking Features Off Street, Paved
Garage Spaces 2.0
Roof Type Shingle
Porch Covered, Porch
Building
Story 1
Entry Level One
Foundation Slab
Sewer Municipal Sewer
Water Municipal Water
New Construction Yes
Others
Tax ID 153ba029
Acceptable Financing Cash, Conventional, FHA, USDA Loan, VA Loan
Listing Terms Cash, Conventional, FHA, USDA Loan, VA Loan
Special Listing Condition None
Read Less Info
Want to know what your home might be worth? Contact us for a FREE valuation!

Our team is ready to help you sell your home for the highest possible price ASAP

GET MORE INFORMATION
Owner/Broker In Charge | License ID: 267841






