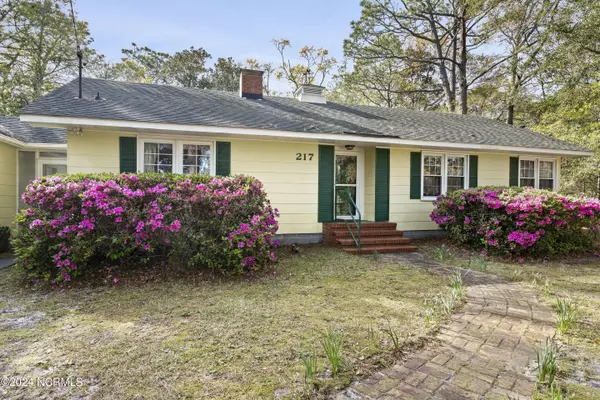$450,000
$429,900
4.7%For more information regarding the value of a property, please contact us for a free consultation.
3 Beds
2 Baths
1,739 SqFt
SOLD DATE : 05/29/2024
Key Details
Sold Price $450,000
Property Type Single Family Home
Sub Type Single Family Residence
Listing Status Sold
Purchase Type For Sale
Square Footage 1,739 sqft
Price per Sqft $258
Subdivision Piney Acres
MLS Listing ID 100435236
Sold Date 05/29/24
Bedrooms 3
Full Baths 2
HOA Y/N No
Originating Board North Carolina Regional MLS
Year Built 1953
Annual Tax Amount $1,979
Lot Size 0.789 Acres
Acres 0.79
Lot Dimensions 282x175x303x73
Property Description
Welcome home to a Wilmington classic. Lots of curb appeal with this 1953 craftsman ranch. The .78 acres cul-de-sac lot is loaded with colorful azaleas, flowering trees, magnolias and pines giving that Coastal Carolina feel. This unique lot has the backyard potential to add a huge income producing garage apartment or add that custom workshop. The over 1800 sqft interior has that desired traditional appeal with added features. Beautiful hardwood floors under the carpeted areas. Spacious family room has tongue-n-groove pine board accent wall with a wood burning fireplace and bookcase surround. 3 bedroom and 2 full baths. The master has an attached 15x12 multipurpose room and an adjoining home office. Off the kitchen there is an enclosed breezeway leading to a 1 car garage. Additional side 2 car carport as a bonus. Relax or entertain from the large backyard patio. Lots of privacy. Garden shed and full length attic storage options. Refrig/Washer/dryer included. Updated roof and HVAC system. Great Cape Fear Hospital location. Easy walk or bike to university, medical facility and coffee shop. Just minutes from beach. Seller taking highest and best on Sunday 2pm
Location
State NC
County New Hanover
Community Piney Acres
Zoning R-10
Direction Oleander Dr. turn on Hawthorne Dr. Left on Wrightsville Ave. Right on Spruce Dr. Left on Spruce Circle.
Location Details Mainland
Rooms
Other Rooms Shed(s)
Basement Crawl Space
Primary Bedroom Level Primary Living Area
Interior
Interior Features Foyer, Master Downstairs, Ceiling Fan(s), Pantry, Walk-in Shower
Heating Electric, Forced Air, Natural Gas
Cooling Central Air
Flooring Carpet, Laminate, Tile, Wood
Window Features Blinds
Appliance Washer, Stove/Oven - Electric, Refrigerator, Dryer, Dishwasher
Exterior
Garage On Site
Garage Spaces 1.0
Carport Spaces 2
Waterfront No
Roof Type Shingle
Porch Patio
Building
Lot Description Cul-de-Sac Lot
Story 1
Entry Level One
Sewer Municipal Sewer
Water Municipal Water
New Construction No
Others
Tax ID R05617-006-033-000
Acceptable Financing Cash, Conventional, FHA, VA Loan
Listing Terms Cash, Conventional, FHA, VA Loan
Special Listing Condition None
Read Less Info
Want to know what your home might be worth? Contact us for a FREE valuation!

Our team is ready to help you sell your home for the highest possible price ASAP

GET MORE INFORMATION

Owner/Broker In Charge | License ID: 267841






