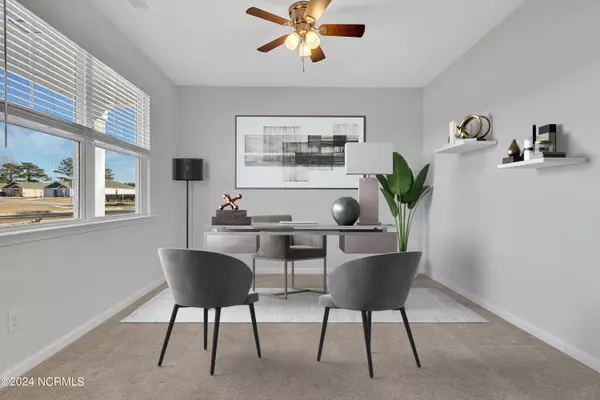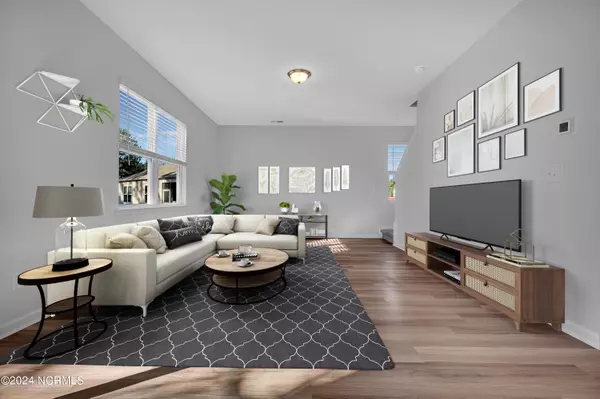$299,900
$299,900
For more information regarding the value of a property, please contact us for a free consultation.
4 Beds
3 Baths
2,164 SqFt
SOLD DATE : 05/29/2024
Key Details
Sold Price $299,900
Property Type Single Family Home
Sub Type Single Family Residence
Listing Status Sold
Purchase Type For Sale
Square Footage 2,164 sqft
Price per Sqft $138
Subdivision Avalon
MLS Listing ID 100421735
Sold Date 05/29/24
Style Wood Frame
Bedrooms 4
Full Baths 2
Half Baths 1
HOA Fees $1,164
HOA Y/N Yes
Originating Board North Carolina Regional MLS
Year Built 2019
Lot Size 0.340 Acres
Acres 0.34
Lot Dimensions 152x153x51x97x126
Property Description
Charming, like-new, and a MUST SEE! This two-story home is located in the neighborhood of Avalon approximately 15 minutes from Oak Island, NC and 20 minutes from downtown Southport.
The .34 (approx.) acre property nestles up to secluded trees and nature with a custom built deck in the backyard, perfect for summer cookouts and relaxation. Walk inside to granite countertops, stainless steel appliances, and crisp white cabinets. The flex room is located on the first floor and is ideal for a cozy den, office space, or formal dining. Upstairs you will find the large primary suite accompanying a double vanity sink, a walk-in shower, large soaking tub and a spacious walk-in closet. The second floor also holds 3 additional bedrooms, guest bathroom with a double vanity, and laundry.
Avalon is known for its resort-like amenities including a fishing/kayaking lake, kayak launch, outdoor pool, fitness center, pickleball court, children playground, dog park, fire pit, and dog park all right around the corner from the home. State of the art amenities for only $97 a month. This home has a NC Energy Effeciency Certificate and includes a Security System.
Location
State NC
County Brunswick
Community Avalon
Zoning R60
Direction Southport-Supply Rd SE, pass Dollar General then turn left into Avalon. Stay straight until you reach round-a-bout. Take your first right and the home will be on your left just after St Dunstan Court.
Location Details Mainland
Rooms
Primary Bedroom Level Non Primary Living Area
Interior
Interior Features Kitchen Island, 9Ft+ Ceilings, Ceiling Fan(s), Pantry, Walk-in Shower, Walk-In Closet(s)
Heating Electric, Forced Air, Heat Pump, Zoned
Cooling Central Air, Zoned
Fireplaces Type None
Fireplace No
Window Features Blinds
Appliance Stove/Oven - Electric, Refrigerator, Microwave - Built-In, Ice Maker, Disposal, Dishwasher
Laundry Hookup - Dryer, Washer Hookup, Inside
Exterior
Garage Concrete, On Site
Garage Spaces 2.0
Waterfront No
Roof Type Architectural Shingle
Porch Deck, Porch
Building
Lot Description Wetlands, Wooded
Story 2
Entry Level Two
Foundation Raised, Slab
Sewer Municipal Sewer
Water Municipal Water
New Construction No
Others
Tax ID 185ce003
Acceptable Financing Cash, Conventional, FHA, USDA Loan, VA Loan
Listing Terms Cash, Conventional, FHA, USDA Loan, VA Loan
Special Listing Condition None
Read Less Info
Want to know what your home might be worth? Contact us for a FREE valuation!

Our team is ready to help you sell your home for the highest possible price ASAP

GET MORE INFORMATION

Owner/Broker In Charge | License ID: 267841






