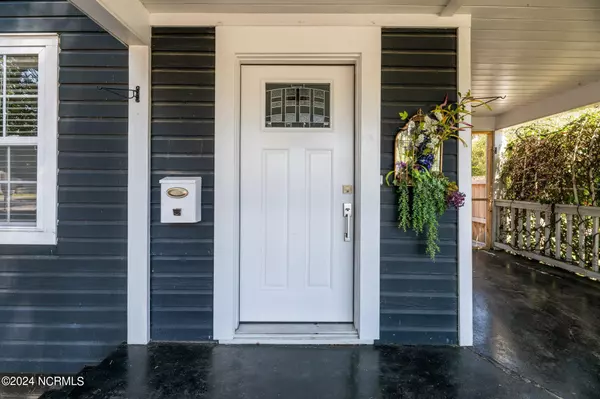$425,000
$425,000
For more information regarding the value of a property, please contact us for a free consultation.
3 Beds
2 Baths
2,320 SqFt
SOLD DATE : 05/29/2024
Key Details
Sold Price $425,000
Property Type Single Family Home
Sub Type Single Family Residence
Listing Status Sold
Purchase Type For Sale
Square Footage 2,320 sqft
Price per Sqft $183
Subdivision Ghent
MLS Listing ID 100436116
Sold Date 05/29/24
Style Wood Frame
Bedrooms 3
Full Baths 2
HOA Y/N No
Originating Board North Carolina Regional MLS
Year Built 1950
Annual Tax Amount $3,031
Lot Size 5,532 Sqft
Acres 0.13
Lot Dimensions IREG
Property Description
Discover your new sanctuary nestled in the heart of New Bern's historic Ghent neighborhood! This inviting 3-bedroom, 2-bathroom retreat effortlessly combines timeless charm with modern comfort, offering a haven that feels just right. Positioned on a corner lot, this home beckons with its classic porch, where mornings begin with a cup of coffee and evenings wind down with the gentle hum of the neighborhood. Inside, you'll find a welcoming space adorned with exposed brick accents and beadboard ceilings, adding character to the cozy ambiance. The kitchen is a culinary haven, boasting soft-close cabinetry, granite countertops, and a stainless steel gas stove that inspires culinary creativity. Outdoor entertaining is made easy with a spacious deck, perfect for outdoor gatherings and BBQ's. Upstairs, a spacious loft area presents endless possibilities - whether you envision it as a home office, additional guest quarters, or a playroom for little ones, the choice is yours. Retreat to the tranquil master suite, where a luxurious ensuite awaits to melt away the stresses of the day.
Conveniently located just moments from downtown New Bern, this home offers the best of both worlds - a peaceful retreat in the heart of history with easy access to the vibrant energy of local shops and restaurants. Schedule your private tour today!
Location
State NC
County Craven
Community Ghent
Zoning RES
Direction Head southwest on Clarendon Blvd/Dr. M.L.K. Jr Blvd, Turn left onto S Glenburnie Rd, Turn left onto Trent Rd, Turn right onto 3rd St, Turn right at the 1st cross street onto Rhem Ave, Destination will be on the right.
Location Details Mainland
Rooms
Basement Crawl Space, None
Primary Bedroom Level Primary Living Area
Ensuite Laundry Inside
Interior
Interior Features Bookcases, Kitchen Island, Master Downstairs, Vaulted Ceiling(s), Ceiling Fan(s), Pantry, Walk-in Shower, Walk-In Closet(s)
Laundry Location Inside
Heating Gas Pack, Natural Gas
Cooling Central Air
Flooring Bamboo, Tile
Window Features Blinds
Appliance Stove/Oven - Gas, Refrigerator, Microwave - Built-In, Dishwasher
Laundry Inside
Exterior
Exterior Feature None
Garage On Street
Utilities Available Natural Gas Connected
Waterfront No
Waterfront Description None
Roof Type Shingle
Porch Covered, Deck, Porch
Parking Type On Street
Building
Lot Description Corner Lot
Story 2
Entry Level Two
Sewer Municipal Sewer
Water Municipal Water
Structure Type None
New Construction No
Others
Tax ID 8-011-025
Acceptable Financing Cash, Conventional, FHA, VA Loan
Listing Terms Cash, Conventional, FHA, VA Loan
Special Listing Condition None
Read Less Info
Want to know what your home might be worth? Contact us for a FREE valuation!

Our team is ready to help you sell your home for the highest possible price ASAP

GET MORE INFORMATION

Owner/Broker In Charge | License ID: 267841






