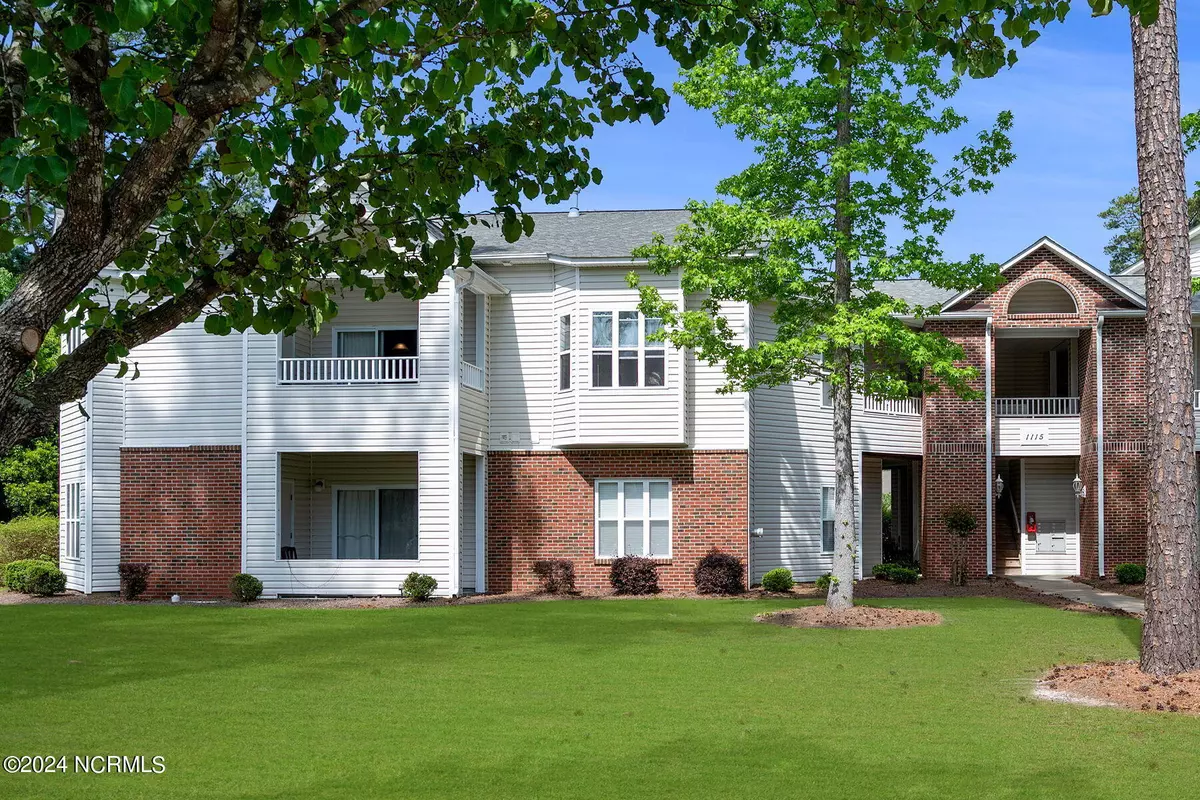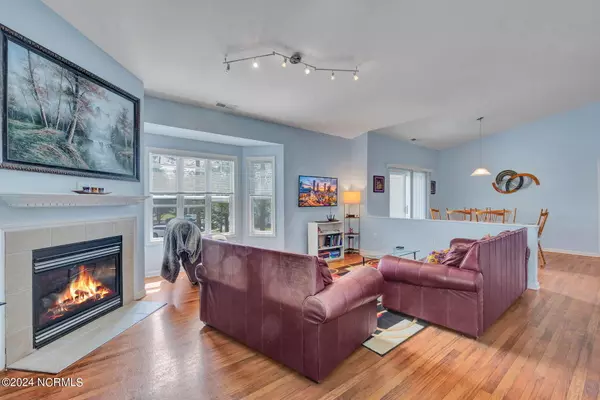$185,000
$185,000
For more information regarding the value of a property, please contact us for a free consultation.
2 Beds
2 Baths
1,475 SqFt
SOLD DATE : 05/31/2024
Key Details
Sold Price $185,000
Property Type Condo
Sub Type Condominium
Listing Status Sold
Purchase Type For Sale
Square Footage 1,475 sqft
Price per Sqft $125
Subdivision Turtle Creek
MLS Listing ID 100441423
Sold Date 05/31/24
Bedrooms 2
Full Baths 2
HOA Fees $1,920
HOA Y/N Yes
Originating Board North Carolina Regional MLS
Year Built 2004
Lot Size 871 Sqft
Acres 0.02
Lot Dimensions irregular
Property Description
Move-In Ready 2 Bedroom/2 Bath 2nd Floor Condo in Turtle Creek Subdivision. Home has NO Carpet Throughout! Desirable Open Floor Plan Between Living Room, Dining Room, & Kitchen Plus Vaulted Ceilings & Split Bedroom Plan for Privacy. Generous Living Room has Tile Surround Fireplace while Kitchen Features Stainless Steel Appliances (Stove, Dishwasher, & Refrigerator), Some Glass Front Cabinets, Bar Overhang Dining Area, & Pantry Closet. Large Owner's Suite with Walk-in Closet & Generous Bath Including Jetted Tub with Tile Surround, Dual Sink Vanity, Separate Shower, & Private Water Closet. 2nd Bedroom Also Has Walk-in Closet. Relax Outside on the Balcony While Overlooking the Manicured Yard Maintained by the HOA. Other Extras: Two Storage Rooms, Large Utility/Laundry Room, Ceiling Fans in Both Bedrooms, & Roof (New in 2021). Must See!
Location
State NC
County Pitt
Community Turtle Creek
Zoning residential
Direction Arlington Blvd to Turtle creek Road. Turn left into Turtle Creek beside the pool. 1115 Building is the 4th building on the left. Unit E is upstairs and to the right off the stairs.
Location Details Mainland
Rooms
Primary Bedroom Level Primary Living Area
Ensuite Laundry Hookup - Dryer, Washer Hookup, Inside
Interior
Interior Features Foyer, Whirlpool, 9Ft+ Ceilings, Vaulted Ceiling(s), Ceiling Fan(s), Pantry, Walk-in Shower, Walk-In Closet(s)
Laundry Location Hookup - Dryer,Washer Hookup,Inside
Heating Other-See Remarks, Electric, Natural Gas
Cooling Central Air
Flooring Tile, Vinyl
Window Features Thermal Windows,Blinds
Appliance Stove/Oven - Electric, Refrigerator, Microwave - Built-In, Dishwasher
Laundry Hookup - Dryer, Washer Hookup, Inside
Exterior
Garage Parking Lot, Assigned, On Site, Paved
Pool In Ground, See Remarks
Utilities Available Water Connected, Sewer Connected, Natural Gas Connected
Waterfront No
Roof Type Shingle,Composition
Porch Covered
Parking Type Parking Lot, Assigned, On Site, Paved
Building
Story 1
Entry Level One,Two
Foundation Slab
Sewer Municipal Sewer
Water Municipal Water
New Construction No
Others
Tax ID 69149
Acceptable Financing Commercial, Cash, Conventional, VA Loan
Listing Terms Commercial, Cash, Conventional, VA Loan
Special Listing Condition None
Read Less Info
Want to know what your home might be worth? Contact us for a FREE valuation!

Our team is ready to help you sell your home for the highest possible price ASAP

GET MORE INFORMATION

Owner/Broker In Charge | License ID: 267841






