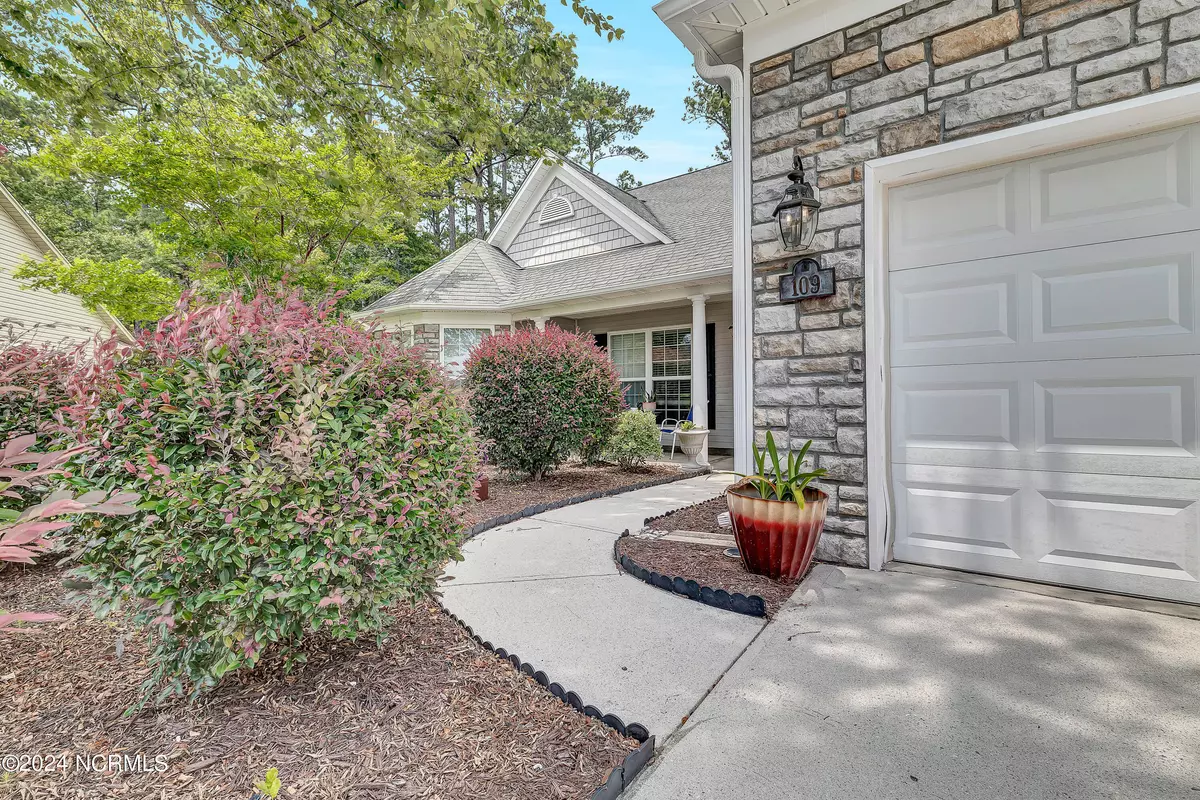$430,000
$437,500
1.7%For more information regarding the value of a property, please contact us for a free consultation.
4 Beds
3 Baths
2,589 SqFt
SOLD DATE : 05/15/2024
Key Details
Sold Price $430,000
Property Type Single Family Home
Sub Type Single Family Residence
Listing Status Sold
Purchase Type For Sale
Square Footage 2,589 sqft
Price per Sqft $166
Subdivision Hampstead Pines
MLS Listing ID 100425559
Sold Date 05/15/24
Style Wood Frame
Bedrooms 4
Full Baths 3
HOA Fees $840
HOA Y/N Yes
Originating Board North Carolina Regional MLS
Year Built 2005
Annual Tax Amount $2,452
Lot Size 0.340 Acres
Acres 0.34
Lot Dimensions 23'x13'x129'x132'52'x165'
Property Description
Welcome to this impeccably maintained 4-bedroom, 3-bath residence boasting a sprawling 3-CAR GARAGE, tucked away at the end of a serene cul-de-sac within the highly coveted Topsail School District. This home blends style and functionality with its inviting open floor plan. The kitchen, with granite countertops, seamlessly flows into a dining area and extends into the Sunroom and Living Room, with it's elegant vaulted ceilings. Indulge in the luxury of a first-floor master suite, offering both accessibility and a private sanctuary within the home. Two additional bedrooms on the first floor, along with a full bath, provide comfort and convenience. Ascend to the upper level, where a second master bedroom awaits, adding versatility to your living arrangements.
With the amount of space this home offers, you will have a clutter-free and organized living experience. A noteworthy upgrade includes a state-of-the-art HVAC system, contributing to energy efficiency and climate control.
Included in the HOA are coveted amenities such as RV/BOAT STORAGE and water, elevating the overall convenience and value of this exceptional property. Don't miss the opportunity to witness the allure of this home firsthand - schedule a viewing today!
Location
State NC
County Pender
Community Hampstead Pines
Zoning R10
Direction US-17 North, Right onto Heartwood Dr, Left onto Bristle Cone Court, house is at the end of cul-de-sac
Location Details Mainland
Rooms
Primary Bedroom Level Primary Living Area
Interior
Interior Features Foyer, Mud Room, Master Downstairs, 9Ft+ Ceilings, Vaulted Ceiling(s), Ceiling Fan(s), Walk-In Closet(s)
Heating Electric, Heat Pump
Cooling Central Air
Flooring Carpet, Tile, Wood
Fireplaces Type Gas Log
Fireplace Yes
Window Features Thermal Windows,Blinds
Appliance Stove/Oven - Electric, Self Cleaning Oven, Refrigerator, Microwave - Built-In, Disposal, Dishwasher
Laundry Inside
Exterior
Exterior Feature Irrigation System
Parking Features Garage Door Opener, Paved
Garage Spaces 3.0
Utilities Available Community Water
Roof Type Architectural Shingle
Porch Covered, Patio, Porch
Building
Lot Description Cul-de-Sac Lot
Story 1
Entry Level One and One Half
Foundation Slab
Sewer Community Sewer
Structure Type Irrigation System
New Construction No
Others
Tax ID 3293-41-2907-0000
Acceptable Financing Cash, Conventional, FHA, USDA Loan, VA Loan
Listing Terms Cash, Conventional, FHA, USDA Loan, VA Loan
Special Listing Condition None
Read Less Info
Want to know what your home might be worth? Contact us for a FREE valuation!

Our team is ready to help you sell your home for the highest possible price ASAP

GET MORE INFORMATION
Owner/Broker In Charge | License ID: 267841






