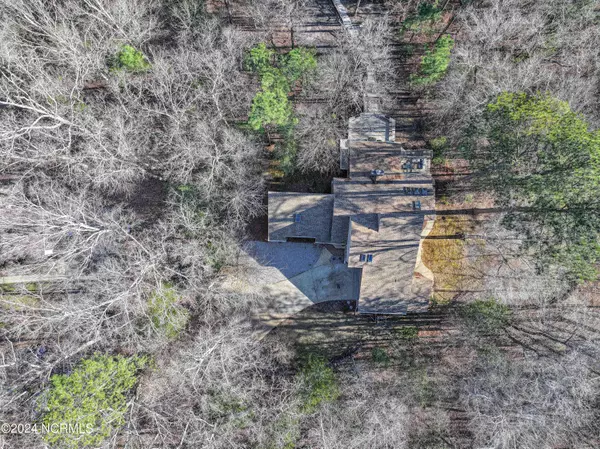$760,000
$775,000
1.9%For more information regarding the value of a property, please contact us for a free consultation.
3 Beds
3 Baths
3,404 SqFt
SOLD DATE : 06/03/2024
Key Details
Sold Price $760,000
Property Type Single Family Home
Sub Type Single Family Residence
Listing Status Sold
Purchase Type For Sale
Square Footage 3,404 sqft
Price per Sqft $223
Subdivision River Bend
MLS Listing ID 100428161
Sold Date 06/03/24
Style Wood Frame
Bedrooms 3
Full Baths 2
Half Baths 1
HOA Y/N No
Originating Board North Carolina Regional MLS
Year Built 1983
Annual Tax Amount $4,176
Lot Size 3.170 Acres
Acres 3.17
Lot Dimensions 3.17 acres
Property Description
Gorgeous contemporary property located on a private 3 acre culdesac lot on the Trent River with over 400ft of river front. Features include updated gourment kitchen w/ gas range, quartz counters, center island, farmhouse sink & stainless appliances. Breakfast nook & separate dining or keeping area. Expansive greatroom w/ soaring ceiling, gaslog fp & double french doors leading to a large screened porch w/ wonderful views of the river & natural setting. Separate game room or study w/ builtins & wetbar. Upstairs overlooks the living areas. Elaborate master suite upstairs w/ elegant master bath w/ custom tile shower, soaking tub & dual sinks. Large custom walk-in closet & remote control shades in master. Additional bonus room or study up w/ lots of natural light. Two additional bedrooms downstairs one with large walk-in closet w/ beautiful updated bath w/ tiled shower & dual sinks. Mudroom w/ lots of cabinets and separate entry from yard. Half bath off from the mudroom. All beautiful LVP flooring throughout. Recent updates include on demand gas hot water heater, new garage door & epoxy finish on garage floor. Whole house water filtration system (2021). Home is not located in the floodplain. It sits high and dry!
Location
State NC
County Craven
Community River Bend
Zoning residential
Direction Take Hwy 17 to Rivervend. Turn onto Shoreline Drive, Right onto Plantation Drive. First left onto Gatewood Drive. Home is on your left.
Location Details Mainland
Rooms
Basement Crawl Space
Primary Bedroom Level Non Primary Living Area
Ensuite Laundry Hookup - Dryer, Washer Hookup
Interior
Interior Features Mud Room, 9Ft+ Ceilings, Ceiling Fan(s), Walk-in Shower, Eat-in Kitchen, Walk-In Closet(s)
Laundry Location Hookup - Dryer,Washer Hookup
Heating Geothermal, Heat Pump
Cooling Central Air, Zoned
Flooring LVT/LVP, Tile
Window Features Thermal Windows,Blinds
Appliance Refrigerator, Microwave - Built-In, Dishwasher, Cooktop - Gas
Laundry Hookup - Dryer, Washer Hookup
Exterior
Garage Asphalt, Concrete, Electric Vehicle Charging Station(s), On Site
Garage Spaces 2.0
Waterfront Yes
Waterfront Description Pier,Water Access Comm,Waterfront Comm
View River, Water
Roof Type Architectural Shingle
Porch Covered, Deck, Porch, Screened
Parking Type Asphalt, Concrete, Electric Vehicle Charging Station(s), On Site
Building
Lot Description Cul-de-Sac Lot, Wooded
Story 2
Entry Level Two
Sewer Septic On Site
Water Well
New Construction No
Others
Tax ID 8-200-B -013
Acceptable Financing Cash, Conventional, FHA, VA Loan
Listing Terms Cash, Conventional, FHA, VA Loan
Special Listing Condition None
Read Less Info
Want to know what your home might be worth? Contact us for a FREE valuation!

Our team is ready to help you sell your home for the highest possible price ASAP

GET MORE INFORMATION

Owner/Broker In Charge | License ID: 267841






