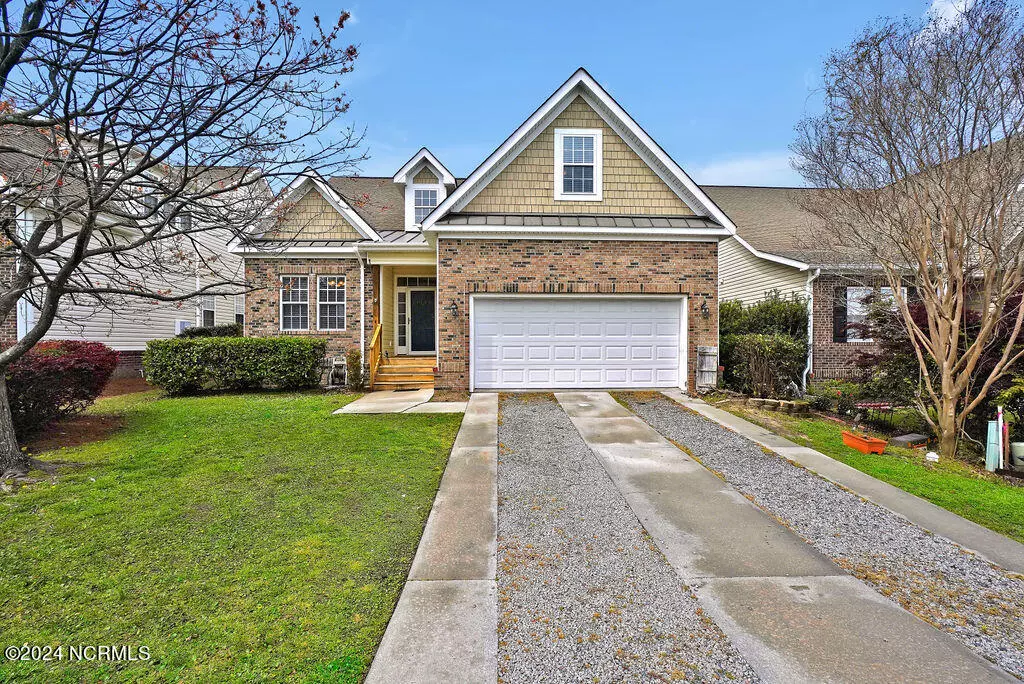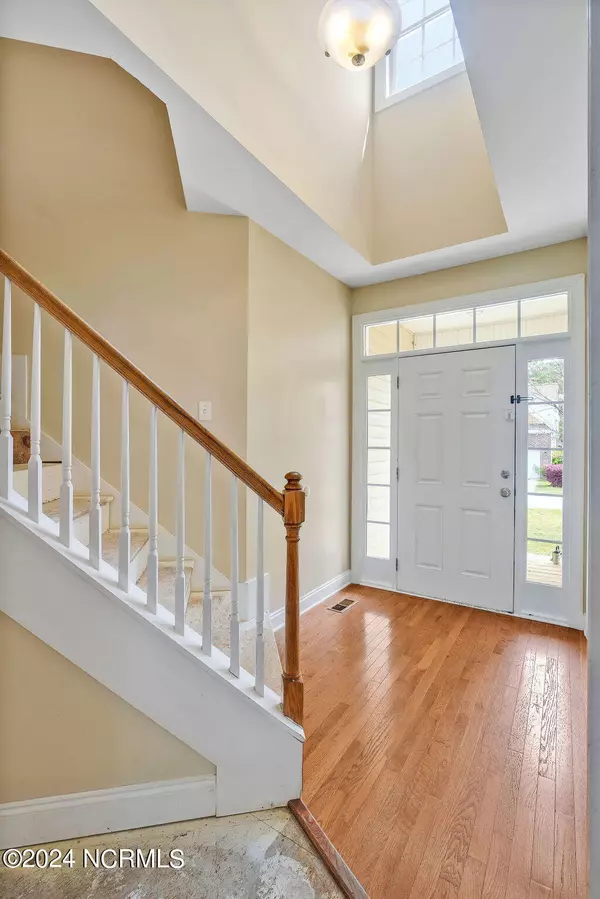$355,000
$389,000
8.7%For more information regarding the value of a property, please contact us for a free consultation.
3 Beds
3 Baths
2,496 SqFt
SOLD DATE : 06/04/2024
Key Details
Sold Price $355,000
Property Type Single Family Home
Sub Type Single Family Residence
Listing Status Sold
Purchase Type For Sale
Square Footage 2,496 sqft
Price per Sqft $142
Subdivision South Harbour Village
MLS Listing ID 100435713
Sold Date 06/04/24
Style Wood Frame
Bedrooms 3
Full Baths 3
HOA Fees $906
HOA Y/N Yes
Originating Board North Carolina Regional MLS
Year Built 2006
Annual Tax Amount $2,598
Lot Size 5,489 Sqft
Acres 0.13
Lot Dimensions 50 x 110 x 50 x 110
Property Description
This spacious home, being offered in the much desired South Harbour Village neighborhood, is waiting for your personal touch. The amenities alone set this home apart from all others...easy access to clubhouse, pool, tennis and pickle ball, and a very short distance to the waterway park, marina and restaurants! Not to mention the number 1 fairway of the executive Par 3 golf course that is viewable from the screened in porch of this home! Inside, you will find space for easy entertaining with a well thought out living area. A downstairs master along with a guest bedroom and bath......2 more bedrooms, a full bath along with a large bonus room upstairs make this home perfect for everyone. Outside you will find an encapsulated crawl space with dehumidifier and solar panels on the roof top to keep electric bills in check. Schedule an appointment to take a look at everything this home has to offer and visualize how to make it your dream home! Home being sold AS-IS, no repairs will be made.
Location
State NC
County Brunswick
Community South Harbour Village
Zoning Residential
Direction From Hwy 211 turn right on Long Beach Rd. Left on Fish Factory Rd and right on Vanessa Dr into South Harbour Village. Left onto Boss Ct. Home is 2nd on right.
Location Details Mainland
Rooms
Basement Sump Pump, Crawl Space, None
Primary Bedroom Level Primary Living Area
Interior
Interior Features Foyer, Master Downstairs, 9Ft+ Ceilings, Tray Ceiling(s), Vaulted Ceiling(s), Ceiling Fan(s), Pantry, Walk-in Shower, Walk-In Closet(s)
Heating Heat Pump, Active Solar, Electric, Solar
Flooring Carpet, Tile, Vinyl, Wood
Fireplaces Type Gas Log
Fireplace Yes
Window Features Storm Window(s),Blinds
Appliance Washer, Stove/Oven - Electric, Refrigerator, Microwave - Built-In, Humidifier/Dehumidifier, Dryer, Disposal, Dishwasher
Laundry Inside
Exterior
Exterior Feature Irrigation System, Gas Logs
Garage Concrete, Assigned
Garage Spaces 2.0
Pool None
Waterfront No
Waterfront Description None
View Golf Course
Roof Type Architectural Shingle,Metal,Shake
Accessibility None
Porch Covered, Porch, Screened
Building
Lot Description Cul-de-Sac Lot
Story 2
Entry Level Two
Foundation Other
Sewer Municipal Sewer
Water Municipal Water
Structure Type Irrigation System,Gas Logs
New Construction No
Others
Tax ID 237aa048
Acceptable Financing Cash, Conventional
Listing Terms Cash, Conventional
Special Listing Condition None
Read Less Info
Want to know what your home might be worth? Contact us for a FREE valuation!

Our team is ready to help you sell your home for the highest possible price ASAP

GET MORE INFORMATION

Owner/Broker In Charge | License ID: 267841






