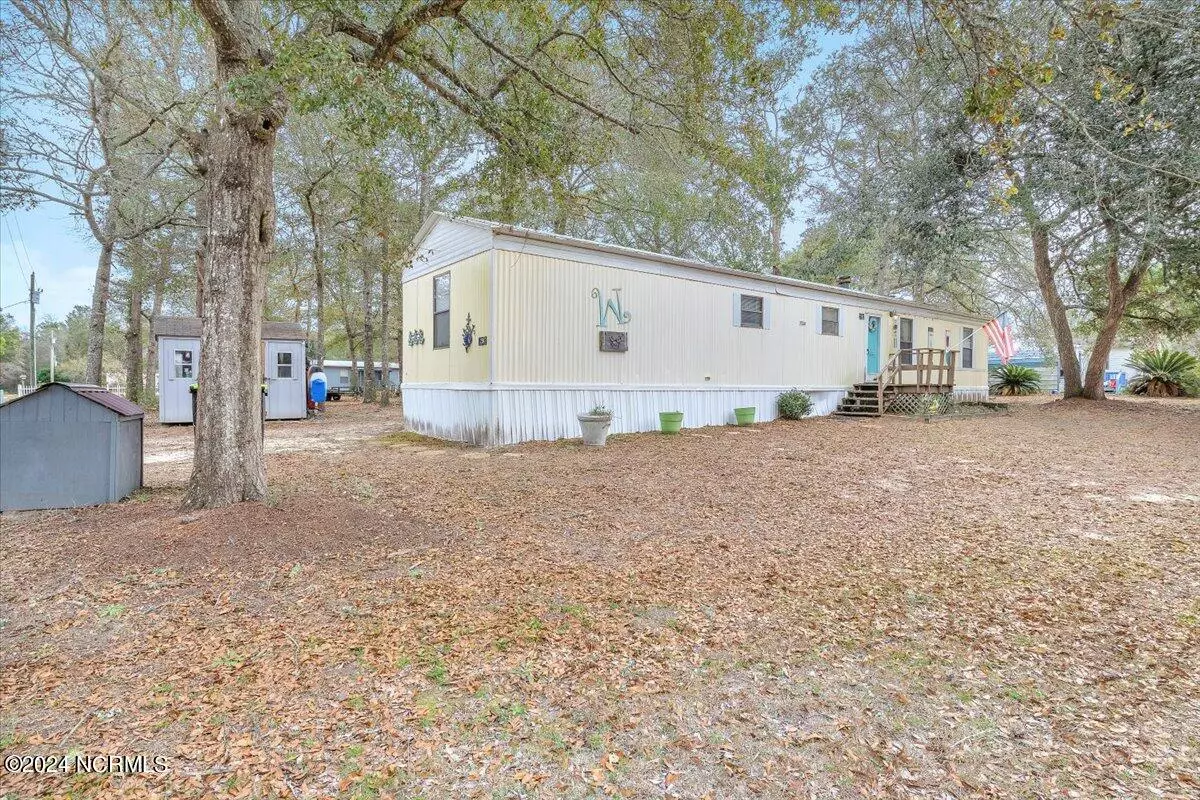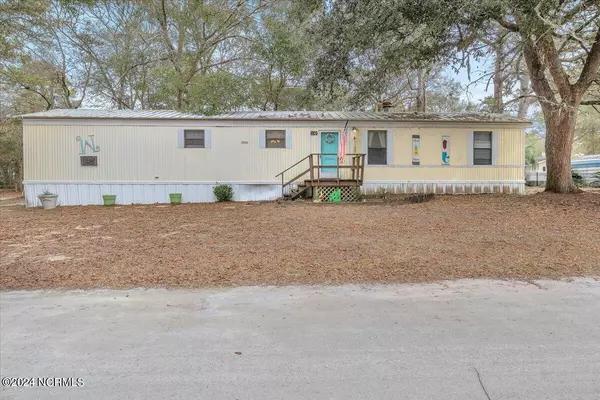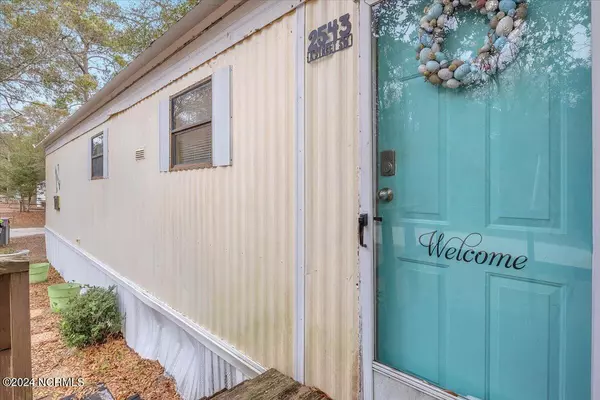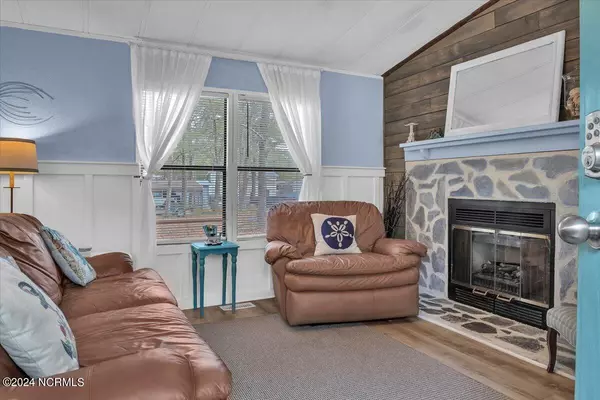$130,000
$167,000
22.2%For more information regarding the value of a property, please contact us for a free consultation.
2 Beds
2 Baths
904 SqFt
SOLD DATE : 06/04/2024
Key Details
Sold Price $130,000
Property Type Manufactured Home
Sub Type Manufactured Home
Listing Status Sold
Purchase Type For Sale
Square Footage 904 sqft
Price per Sqft $143
Subdivision Gators Grant
MLS Listing ID 100422016
Sold Date 06/04/24
Style Steel Frame,Wood Frame
Bedrooms 2
Full Baths 1
Half Baths 1
HOA Fees $100
HOA Y/N Yes
Originating Board North Carolina Regional MLS
Year Built 1987
Annual Tax Amount $182
Lot Size 7,579 Sqft
Acres 0.17
Lot Dimensions 45 x 130 x 60 x 125 approx
Property Description
ARE YOU LOOKING FOR THAT SPECIAL LOCATION FOR A GETAWAY AT THE BEACH? This one is a MUST SEE! Seller has redone many things in the home and decorated so beachy that you can't help but love it! It has been an Airbnb rental and gets excellent reviews! People LOVE staying there! People come from all over to discover the lure of Holden Beach and the great shelling that it offers, especially after we have had a storm! You can relax on the screened in porch or sit around a little campfire. After coming off the beach, you can even rinse off at the outdoor shower! If you love to fish, you can join the ''optional'' Pier association and use the Community pier. There aren't many homes in this price range that offer the amenities that this one has! Make your appointment soon before it gets gone!
Location
State NC
County Brunswick
Community Gators Grant
Zoning CO-R-6000
Direction From Listing office, head towards Holden Beach Rd going towards Shallotte. Turn left onto Seashore Drive. Continue down until you see Gator's Grant on your left. Pull in main road (Nickle St), then right onto Diane and left onto T St. Home will be on the corner of T and K Streets.
Location Details Mainland
Rooms
Other Rooms Shower, Shed(s)
Basement Crawl Space, None
Primary Bedroom Level Primary Living Area
Interior
Interior Features Mud Room, Master Downstairs, Furnished, Eat-in Kitchen
Heating Wall Furnace, Electric
Cooling Central Air
Flooring LVT/LVP
Window Features Blinds
Appliance Washer, Vent Hood, Stove/Oven - Electric, Refrigerator, Dryer
Laundry Hookup - Dryer, Washer Hookup, Inside
Exterior
Exterior Feature Outdoor Shower
Garage Unpaved, Off Street, On Site
Pool None
Waterfront No
Waterfront Description Water Access Comm
Roof Type Metal
Porch Covered, Porch, Screened
Building
Lot Description Corner Lot
Story 1
Entry Level One
Sewer Septic On Site
Water Municipal Water
Structure Type Outdoor Shower
New Construction No
Others
Tax ID 231kf133
Acceptable Financing Cash, Conventional
Listing Terms Cash, Conventional
Special Listing Condition None
Read Less Info
Want to know what your home might be worth? Contact us for a FREE valuation!

Our team is ready to help you sell your home for the highest possible price ASAP

GET MORE INFORMATION

Owner/Broker In Charge | License ID: 267841






