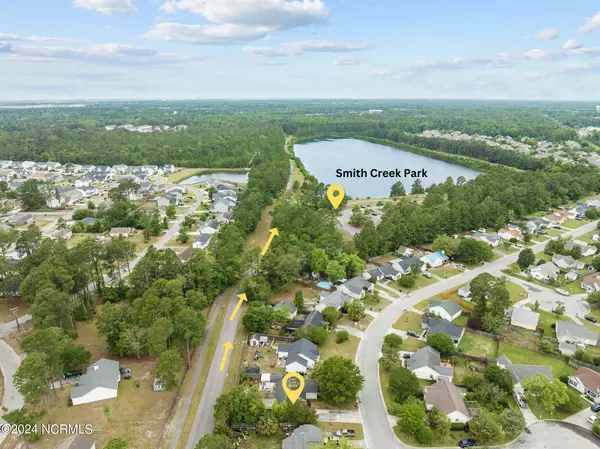$332,500
$327,000
1.7%For more information regarding the value of a property, please contact us for a free consultation.
2 Beds
2 Baths
1,215 SqFt
SOLD DATE : 06/05/2024
Key Details
Sold Price $332,500
Property Type Single Family Home
Sub Type Single Family Residence
Listing Status Sold
Purchase Type For Sale
Square Footage 1,215 sqft
Price per Sqft $273
Subdivision Saratoga Place
MLS Listing ID 100443079
Sold Date 06/05/24
Style Wood Frame
Bedrooms 2
Full Baths 2
HOA Y/N No
Originating Board North Carolina Regional MLS
Year Built 1996
Annual Tax Amount $995
Lot Size 7,187 Sqft
Acres 0.17
Lot Dimensions 63 x 110 x 69 x 110
Property Description
A waterside stroll is just footsteps away from this centrally located cottage-style oasis with no HOA. Many unique features, including a detached office, make this property a must-see. Enjoy the privacy of the fenced-in backyard or walk through the back gate to experience beautiful water views of Smith Creek Park and its kayaking, walking trails, and playground. This home boasts several recent updates including a sizable storage building that has been converted into use as an office with Murphy bed and mini split. An additional storage space can be used as a workshop. Enjoyment of the outdoors is enhanced by a newly installed greenhouse, along with a fire pit, covered back patio, and outdoor shower. Inside the home, vaulted ceilings and an open concept create a spacious kitchen and living area. A first-floor master, walk-in closet, and large master bath provide ample space. Down the hall is a roomy second bedroom, bathroom, and laundry closet. Situated just 7 miles from Wrightsville Beach and 8 miles from downtown Wilmington, this perfectly located, hidden gem offers the best of coastal living.
Location
State NC
County New Hanover
Community Saratoga Place
Zoning R-15
Direction North College Road toward Gordon Road, Exit Right onto Gordon Road, Left on Harris Road, Left on Grouse Woods Drive. Home is in on the Left.
Location Details Mainland
Rooms
Other Rooms Covered Area, Greenhouse, Storage, Workshop
Basement None
Primary Bedroom Level Primary Living Area
Ensuite Laundry Hookup - Dryer, Washer Hookup
Interior
Interior Features Master Downstairs, Vaulted Ceiling(s), Ceiling Fan(s)
Laundry Location Hookup - Dryer,Washer Hookup
Heating Electric, Heat Pump
Cooling Central Air
Flooring Carpet, Laminate
Fireplaces Type None
Fireplace No
Appliance Vent Hood, Stove/Oven - Electric, Dishwasher, Cooktop - Electric
Laundry Hookup - Dryer, Washer Hookup
Exterior
Exterior Feature Outdoor Shower
Garage Concrete, Off Street, Paved
Pool None
Waterfront No
Roof Type Architectural Shingle
Porch Covered, Patio, Porch
Parking Type Concrete, Off Street, Paved
Building
Story 1
Entry Level One
Foundation Slab
Sewer Municipal Sewer
Water Municipal Water
Structure Type Outdoor Shower
New Construction No
Others
Tax ID R03518-017-007-000
Acceptable Financing Cash, Conventional, FHA, USDA Loan, VA Loan
Listing Terms Cash, Conventional, FHA, USDA Loan, VA Loan
Special Listing Condition None
Read Less Info
Want to know what your home might be worth? Contact us for a FREE valuation!

Our team is ready to help you sell your home for the highest possible price ASAP

GET MORE INFORMATION

Owner/Broker In Charge | License ID: 267841






