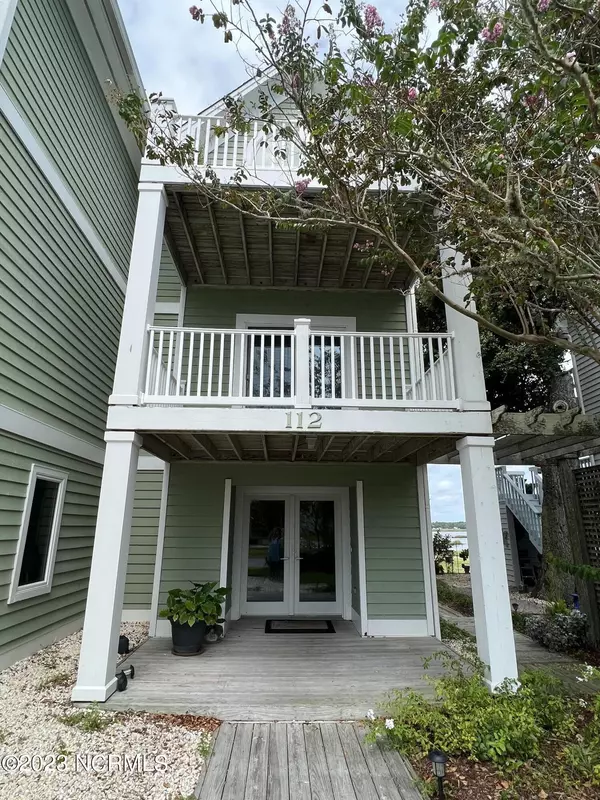$1,350,000
$1,650,000
18.2%For more information regarding the value of a property, please contact us for a free consultation.
5 Beds
5 Baths
3,962 SqFt
SOLD DATE : 06/07/2024
Key Details
Sold Price $1,350,000
Property Type Single Family Home
Sub Type Single Family Residence
Listing Status Sold
Purchase Type For Sale
Square Footage 3,962 sqft
Price per Sqft $340
Subdivision Island Oaks
MLS Listing ID 100402823
Sold Date 06/07/24
Style Wood Frame
Bedrooms 5
Full Baths 4
Half Baths 1
HOA Fees $300
HOA Y/N Yes
Originating Board North Carolina Regional MLS
Year Built 2001
Lot Size 9,148 Sqft
Acres 0.21
Lot Dimensions 55x165x55x165
Property Description
Amazing home with spectacular views of the Topsail Sound and sunsets! The 5 BR/4.5 BA reverse floor plan featuring an elevator for your convenience makes it easy to stock the spacious kitchen for fun and entertaining around the island and adjoining dining area. The living area is expansive and filled with bright sunlight streaming through the wall of waterfront windows. A spacious bedroom suite with a work-from-home office, its very own private balcony and bathroom round out the upper floor. The 2nd floor spacious Primary Suite also boasts its own private deck overlooking the backyard featuring live oaks, your private boat dock and Topsail Sound/ICWW. Three other bedrooms share this floor with their bathrooms and private decks also. The downstairs large entryway welcomes you in style to this lovely home. Enjoy good times and entertaining friends in the secondary family room on this ground floor which includes a wet bar area. Walk out your backdoor to yet another deck to enjoy overlooking your very own bridge to your private dock. This backyard oasis is the perfect place to let the sun set on a perfect day on Topsail Island!
Location
State NC
County Pender
Community Island Oaks
Zoning Incorp
Direction Over Surf City Bridge, at the round about, take Hwy 50 South to Topsail Beach. Take right into Island Oaks Subdivision on Sound Drive. At stop sign, turn left onto S. Oak Drive. Take 1st right turn onto Dunes Court and the home will be 2nd from end of cul-de-sac
Location Details Island
Rooms
Primary Bedroom Level Non Primary Living Area
Interior
Interior Features Foyer, Mud Room, Solid Surface, Bookcases, Kitchen Island, Elevator, 9Ft+ Ceilings, Ceiling Fan(s), Reverse Floor Plan, Walk-in Shower, Wet Bar, Walk-In Closet(s)
Heating Heat Pump, Fireplace(s), Electric
Cooling Central Air
Fireplaces Type Gas Log
Fireplace Yes
Window Features Blinds
Appliance Washer, Stove/Oven - Electric, Refrigerator, Dryer, Dishwasher, Convection Oven
Laundry Inside
Exterior
Exterior Feature Outdoor Shower, Gas Logs
Parking Features Concrete, Garage Door Opener, On Site
Garage Spaces 2.0
Waterfront Description Pier,Bulkhead,Canal Front,Deeded Beach Access,ICW View,Salt Marsh,Sound Side,Water Access Comm,Waterfront Comm
View Marsh View, Sound View, Water
Roof Type Architectural Shingle
Porch Covered, Deck, Porch
Building
Story 3
Entry Level Three Or More
Foundation Other
Sewer Municipal Sewer
Water Municipal Water
Structure Type Outdoor Shower,Gas Logs
New Construction No
Others
Tax ID 4224-82-8230-0000
Acceptable Financing Cash, Conventional
Listing Terms Cash, Conventional
Special Listing Condition None
Read Less Info
Want to know what your home might be worth? Contact us for a FREE valuation!

Our team is ready to help you sell your home for the highest possible price ASAP

GET MORE INFORMATION
Owner/Broker In Charge | License ID: 267841






