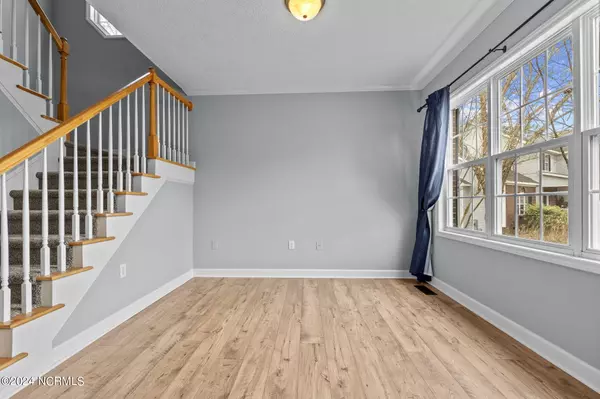$400,000
$425,000
5.9%For more information regarding the value of a property, please contact us for a free consultation.
4 Beds
3 Baths
2,610 SqFt
SOLD DATE : 06/06/2024
Key Details
Sold Price $400,000
Property Type Single Family Home
Sub Type Single Family Residence
Listing Status Sold
Purchase Type For Sale
Square Footage 2,610 sqft
Price per Sqft $153
Subdivision Glen Laurel
MLS Listing ID 100436696
Sold Date 06/06/24
Style Wood Frame
Bedrooms 4
Full Baths 2
Half Baths 1
HOA Fees $200
HOA Y/N Yes
Originating Board North Carolina Regional MLS
Year Built 2005
Annual Tax Amount $3,371
Lot Size 0.392 Acres
Acres 0.39
Lot Dimensions 43x270x250x103
Property Description
Space & Charm! Nestled at the end of a peaceful cul-de-sac, this 2 story home boasts over 2600 sq ft with all 4 bedrooms and 2 full baths upstairs for comfortable living.
Enjoy main level living with the thoughtfully designed floorplan. A well equipped kitchen complete with a cozy breakfast nook overlooks the living room and has an unobstructed view of the gas fireplace. Laundry, the Formal Dinning room and a versatile Flex space complete the first story.
Step outside to relax on the front porch or grill on the partially screened back deck. The fully fenced back yard offers privacy and a secure area for outdoor activities.
The Glen Laurel neighborhood is conveniently located just minutes from shopping, restaurants, schools and Historic Downtown Aberdeen.
Location
State NC
County Moore
Community Glen Laurel
Zoning R-20
Direction 15501 in Aberdeen to Johnson St. L on Mike's Place, right on Magnolia Dr. Left on Newington Way. Left on Silver Burn. Home at the end of the cul-de-sac
Location Details Mainland
Rooms
Basement Crawl Space, None
Primary Bedroom Level Non Primary Living Area
Interior
Interior Features Solid Surface, Ceiling Fan(s), Pantry, Walk-in Shower, Walk-In Closet(s)
Heating Heat Pump, Electric, Forced Air
Cooling Central Air
Fireplaces Type Gas Log
Fireplace Yes
Window Features Blinds
Exterior
Exterior Feature Gas Logs
Garage Garage Door Opener
Garage Spaces 2.0
Pool None
Waterfront Description None
Roof Type Shingle
Accessibility None
Porch Open, Deck, Porch, Screened
Building
Lot Description Cul-de-Sac Lot
Story 2
Entry Level Two
Sewer Municipal Sewer
Water Municipal Water
Structure Type Gas Logs
New Construction No
Others
Tax ID 20040461
Acceptable Financing Cash, Conventional, FHA, USDA Loan, VA Loan
Listing Terms Cash, Conventional, FHA, USDA Loan, VA Loan
Special Listing Condition None
Read Less Info
Want to know what your home might be worth? Contact us for a FREE valuation!

Our team is ready to help you sell your home for the highest possible price ASAP

GET MORE INFORMATION

Owner/Broker In Charge | License ID: 267841






