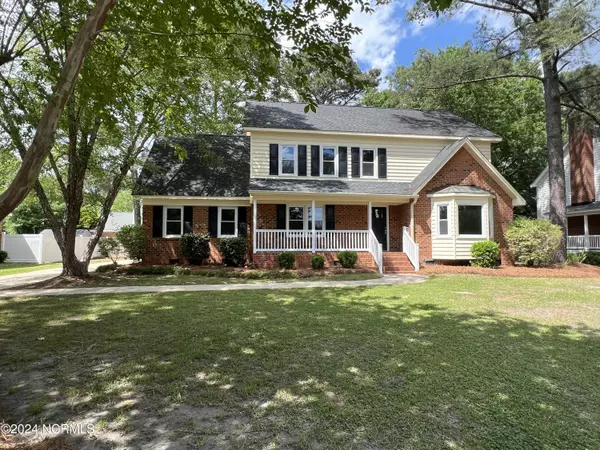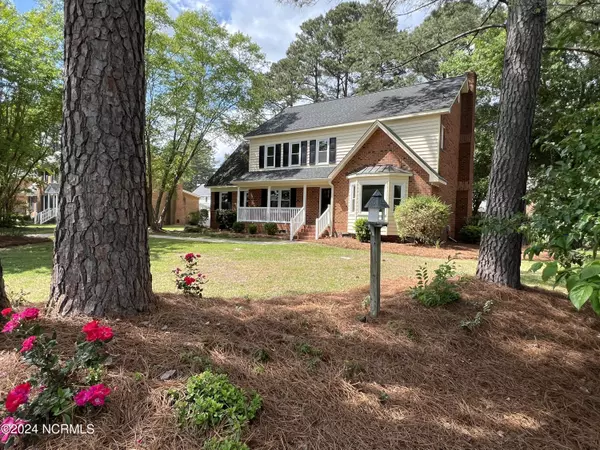$374,250
$375,000
0.2%For more information regarding the value of a property, please contact us for a free consultation.
4 Beds
3 Baths
2,309 SqFt
SOLD DATE : 06/11/2024
Key Details
Sold Price $374,250
Property Type Single Family Home
Sub Type Single Family Residence
Listing Status Sold
Purchase Type For Sale
Square Footage 2,309 sqft
Price per Sqft $162
Subdivision Westhaven
MLS Listing ID 100418683
Sold Date 06/11/24
Style Wood Frame
Bedrooms 4
Full Baths 2
Half Baths 1
HOA Y/N No
Originating Board North Carolina Regional MLS
Year Built 1987
Lot Size 0.290 Acres
Acres 0.29
Lot Dimensions NA
Property Description
Newly renovated, 4 bedroom, 2.5 bath home in a well-established neighborhood! Impeccable transformation performed by Tyler Williams with JT Williams Building Group, a licensed NC General Contractor. Full building permits executed with completed inspections with the City of Greenville making your renovated home buying experience free of surprises. This home has all your must haves and more which include formal dining, formal living, a spacious den/family room, beautifully updated kitchen, sunroom, roomy master suite with large walk-in closet and laundry room. Full staircase to the third-floor attic. Tons of room for storage or heated space additions. Brick exterior with a fenced in backyard and a single car garage. Updates include- new flooring throughout, all new stainless appliances, new lighting and plumbing fixtures, new cabinets in kitchen and bathrooms, new granite countertops, fresh paint throughout, all new windows and exterior doors. Must see in person to appreciate every detail this home has to offer!
Location
State NC
County Pitt
Community Westhaven
Zoning R9S
Direction From Regency Blvd, turn right onto Blazer Dr, turn left onto Cheltenham Dr, turn right onto Westhaven Rd, turn right onto Kempton Dr and home will be on the left.
Location Details Mainland
Rooms
Basement Crawl Space, None
Primary Bedroom Level Non Primary Living Area
Ensuite Laundry Inside
Interior
Interior Features Ceiling Fan(s), Pantry, Walk-in Shower, Walk-In Closet(s)
Laundry Location Inside
Heating Heat Pump, Electric
Cooling Central Air
Flooring LVT/LVP, Carpet
Window Features Thermal Windows
Appliance Stove/Oven - Electric, Refrigerator, Microwave - Built-In, Dishwasher
Laundry Inside
Exterior
Garage Paved
Garage Spaces 1.0
Pool None
Waterfront No
Waterfront Description None
Roof Type Shingle
Accessibility None
Porch Covered, Porch
Parking Type Paved
Building
Story 2
Entry Level Two
Sewer Municipal Sewer
Water Municipal Water
New Construction No
Others
Tax ID 4676639150
Acceptable Financing Cash, Conventional, FHA, VA Loan
Listing Terms Cash, Conventional, FHA, VA Loan
Special Listing Condition None
Read Less Info
Want to know what your home might be worth? Contact us for a FREE valuation!

Our team is ready to help you sell your home for the highest possible price ASAP

GET MORE INFORMATION

Owner/Broker In Charge | License ID: 267841






