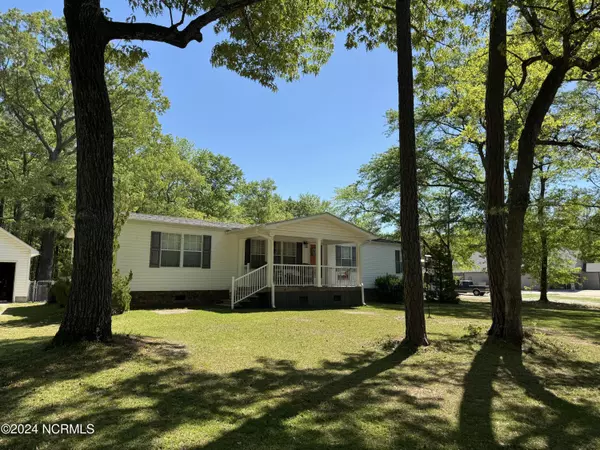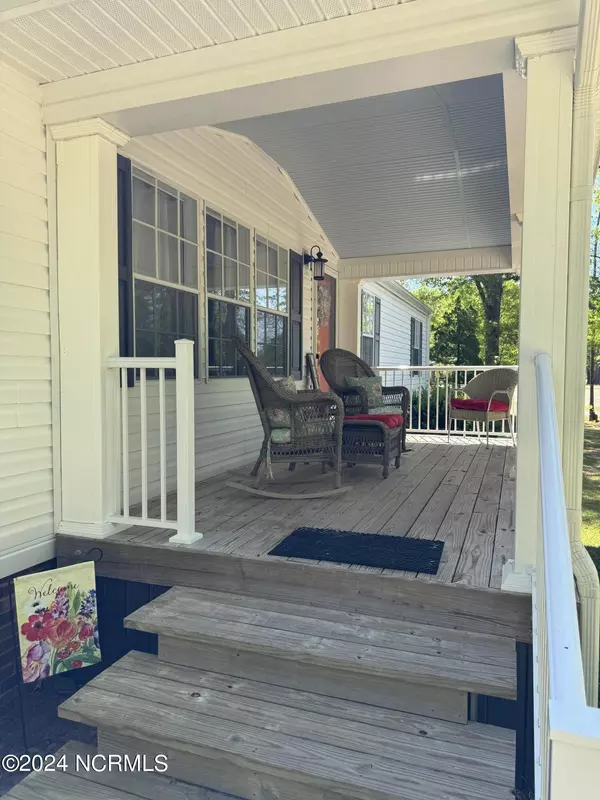$264,900
$264,900
For more information regarding the value of a property, please contact us for a free consultation.
3 Beds
2 Baths
1,422 SqFt
SOLD DATE : 06/11/2024
Key Details
Sold Price $264,900
Property Type Manufactured Home
Sub Type Manufactured Home
Listing Status Sold
Purchase Type For Sale
Square Footage 1,422 sqft
Price per Sqft $186
Subdivision Oak Ridge
MLS Listing ID 100439604
Sold Date 06/11/24
Bedrooms 3
Full Baths 2
HOA Y/N No
Originating Board North Carolina Regional MLS
Year Built 1995
Annual Tax Amount $792
Lot Size 2.920 Acres
Acres 2.92
Lot Dimensions IRR
Property Description
Tranquility. Home. These two words sum it up. Just minutes from Historic Downtown New Bern and about 3 minutes from a public boat access on the Neuse River, you'll find this home has been not only well cared for, but loved by the original owners. The home, which is set up on a knoll and shaded by mature trees, has a wide front porch. The porch is shaded by a full roof. The ceiling is painted haint blue with Trex underpinning. Both testaments to the attention the homeowners have given to some of the updates to this home. Inside is a welcoming living room which opens to the kitchen and dining area. Around the corner is a family room with two bedrooms and additional office room and hall bath. The private master bedroom and master bath with walk in shower and bench are behind the charming Barn Door. Off from the kitchen is the laundry area. Out back is a nice deck with patio pergola and roll shade. The pool awaits you on a warm afternoon. Head further out and you'll find a charming, stick built Man Cave/She Shed complete with gas heater and air conditioner. Take your shoes off while you read a book all from the comfort of the porch swing. There is a two car garage with stairway access to the above floored attic space and there's a detached shelter. Included in the sale are 3 separate parcels, part of which is a 2.15 acre piece with an expired septic permit. (The back 2.15 acre parcel has no restrictions...How about a tiny house!) Come see this house, you'll want to stay. For VA loans, the appraiser will include all parcels in the Value and the Appraisal must be prepared subject to placing all of the parcels on One Deed to occur at the time of closing. Any offer contingent upon the seller combining the deed would not be accepted as that step would prevent them from selling it as is should the offer not move forward. The back section currently has no restrictions on the deed and combining the deeds into one would then cover all of the property by the covenants. The seller will not be responsible for the costs of combining the lots nor will the seller be responsible for any survey costs. Should a VA Loan be required for the parcel for the home, the buyer may consider a separate offer on the rear acreage to submit along with the OTP on the home. Separate financing or Cash for the rear section is an option of VA Loan is needed for house portion.
Stain in ceiling above hall bath is from gasket leak at the shower head. The shower head was replaced. Stain was not addressed but there has not been any ceiling or roof leak.
One burner on the stovetop does not work. The current oven is a double. The stovetop cannot be fixed as the part is not available. Buyer is given the option to purchase home as is with double oven and only three burners or for the seller to replace the Stove/oven with a single oven of seller's choice.
No weather vane are to be conveyed. The porcelain sink outdoors is not attached and will not covey. Bird houses and Bouy in front yard do not convey. Fireplace/TV stand in living room does not convey.
Two Door cabinet/wardrobe on back wall of He/She Shed coveys. Swing at Shed conveys. Basketball goal and child swings convey. Four chairs and table behind garage convey. TV in bedroom #2 on wall conveys. Bird houses out back convey (not one in front yard by porch)
Rolling Island Cart in kitchen conveys.
Location
State NC
County Craven
Community Oak Ridge
Zoning None
Direction Take Highway 17 N from Bridgeton. Turn Left onto Wildlife Road (towards Bridgeton Elementary School. Turn Right onto Sand Ridge Road. House is 1/2 mile down on the Right.
Location Details Mainland
Rooms
Other Rooms Pergola, Shed(s), See Remarks, Workshop
Basement Crawl Space, None
Primary Bedroom Level Primary Living Area
Ensuite Laundry Hookup - Dryer, Washer Hookup
Interior
Interior Features Master Downstairs, Eat-in Kitchen
Laundry Location Hookup - Dryer,Washer Hookup
Heating Other-See Remarks, Electric
Cooling See Remarks
Flooring LVT/LVP
Fireplaces Type None
Fireplace No
Appliance See Remarks, Washer, Stove/Oven - Electric, Refrigerator, Microwave - Built-In, Dryer, Dishwasher
Laundry Hookup - Dryer, Washer Hookup
Exterior
Exterior Feature None
Garage Gravel, Unpaved
Garage Spaces 2.0
Carport Spaces 1
Pool Above Ground
Waterfront No
Waterfront Description None
Roof Type Architectural Shingle,Shingle
Accessibility None
Porch Deck, Porch, See Remarks
Parking Type Gravel, Unpaved
Building
Lot Description See Remarks, Wooded
Story 1
Entry Level One
Foundation Brick/Mortar
Sewer Septic On Site
Water Municipal Water
Structure Type None
New Construction No
Others
Tax ID 2-040-177
Acceptable Financing Cash, Conventional, FHA, VA Loan
Listing Terms Cash, Conventional, FHA, VA Loan
Special Listing Condition None
Read Less Info
Want to know what your home might be worth? Contact us for a FREE valuation!

Our team is ready to help you sell your home for the highest possible price ASAP

GET MORE INFORMATION

Owner/Broker In Charge | License ID: 267841






