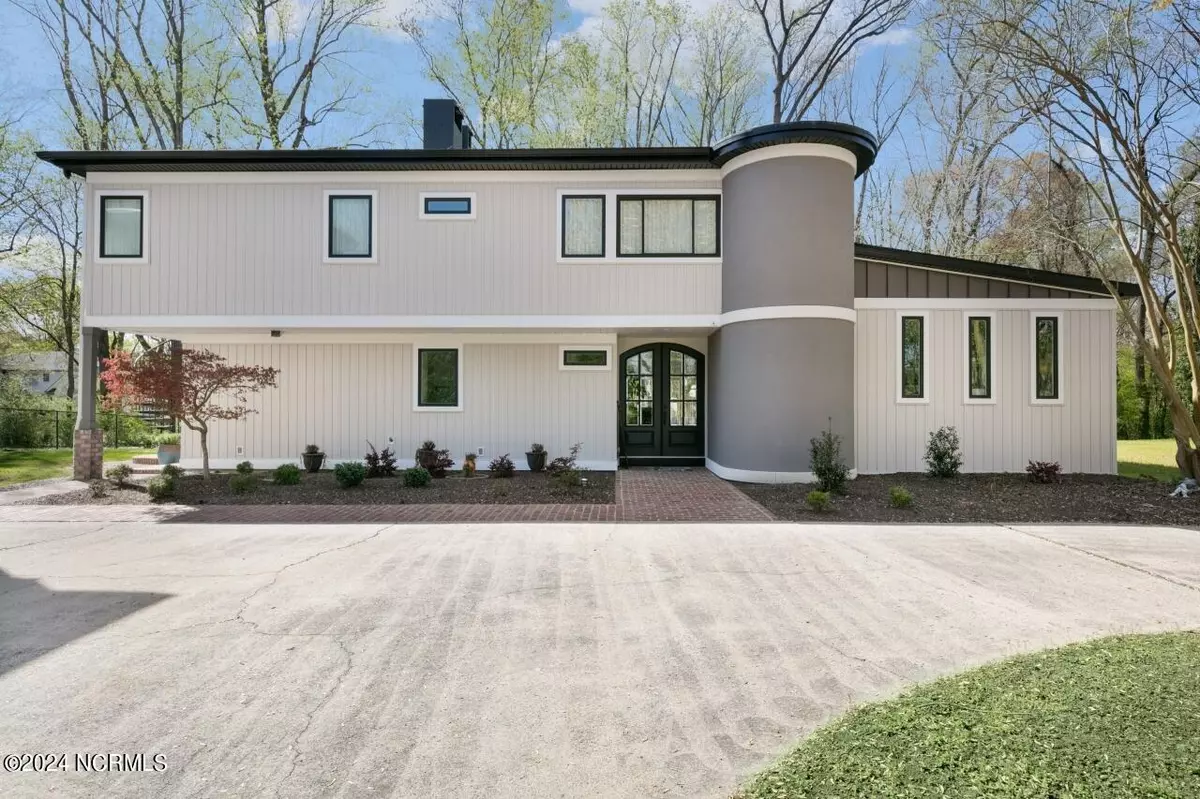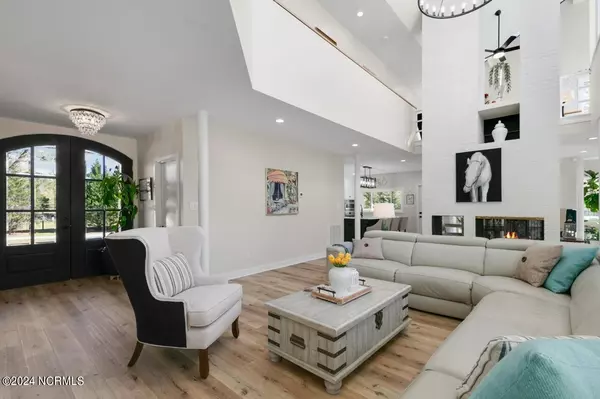$610,000
$629,900
3.2%For more information regarding the value of a property, please contact us for a free consultation.
3 Beds
4 Baths
3,422 SqFt
SOLD DATE : 06/14/2024
Key Details
Sold Price $610,000
Property Type Single Family Home
Sub Type Single Family Residence
Listing Status Sold
Purchase Type For Sale
Square Footage 3,422 sqft
Price per Sqft $178
Subdivision Country Club Colony
MLS Listing ID 100435440
Sold Date 06/14/24
Style Wood Frame
Bedrooms 3
Full Baths 3
Half Baths 1
HOA Y/N No
Originating Board North Carolina Regional MLS
Year Built 1978
Lot Size 1.510 Acres
Acres 1.51
Lot Dimensions 206 x 207 x 155 x 221 x 183
Property Description
One-of-a-kind home on 1.5 acres with view of Wilson Country Club golf course. 2-story Open Layout with Floor-to-Ceiling views. Great Room with double sided fireplace and built-in cabinetry, steps to large, private Deck overlooking woods and creek. Bright Kitchen with center island, marble counters, tile backsplash, stainless steel appliances, soft-close drawers and cabinets, and apron sink. Separate Prep sink with more storage. Formal Dining Room extends outside to Covered Deck. Master down with access to back yard, dual vanities, custom-tiled shower, and walk-in closet. Upstairs, 2 Guest Rooms, each with Full Bath en suite, Sitting Area with fireplace, and access to outside. 2-car Detached Garage with Apartment above. 20 x 20 Detached Building with water and power.
Location
State NC
County Wilson
Community Country Club Colony
Zoning SR4
Direction Nash St to right on Country Club Drive, right on Foxfire, home on right.
Location Details Mainland
Rooms
Other Rooms Workshop
Basement Crawl Space
Primary Bedroom Level Primary Living Area
Ensuite Laundry Inside
Interior
Interior Features Foyer, Solid Surface, Bookcases, Kitchen Island, Master Downstairs, Walk-in Shower, Walk-In Closet(s)
Laundry Location Inside
Heating Electric, Heat Pump
Cooling Central Air
Flooring LVT/LVP, Tile
Window Features Thermal Windows
Appliance Wall Oven, Microwave - Built-In, Dishwasher, Cooktop - Electric
Laundry Inside
Exterior
Garage Detached, Additional Parking, Off Street
Garage Spaces 2.0
Waterfront No
View Golf Course, Pond
Roof Type Composition
Porch Covered, Deck
Parking Type Detached, Additional Parking, Off Street
Building
Lot Description Wooded
Story 2
Entry Level One and One Half
Sewer Municipal Sewer
Water Municipal Water
New Construction No
Others
Tax ID 3714-40-5458.000
Acceptable Financing Cash, Conventional, FHA, VA Loan
Listing Terms Cash, Conventional, FHA, VA Loan
Special Listing Condition None
Read Less Info
Want to know what your home might be worth? Contact us for a FREE valuation!

Our team is ready to help you sell your home for the highest possible price ASAP

GET MORE INFORMATION

Owner/Broker In Charge | License ID: 267841






