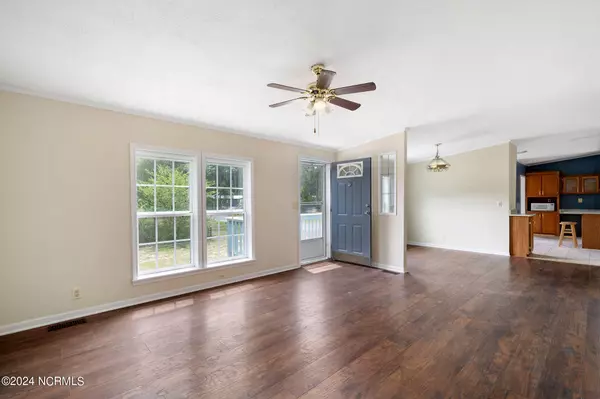$238,000
$229,000
3.9%For more information regarding the value of a property, please contact us for a free consultation.
3 Beds
2 Baths
1,512 SqFt
SOLD DATE : 06/14/2024
Key Details
Sold Price $238,000
Property Type Manufactured Home
Sub Type Manufactured Home
Listing Status Sold
Purchase Type For Sale
Square Footage 1,512 sqft
Price per Sqft $157
Subdivision Sandy Run
MLS Listing ID 100442277
Sold Date 06/14/24
Style Steel Frame
Bedrooms 3
Full Baths 2
HOA Y/N No
Originating Board North Carolina Regional MLS
Year Built 1995
Annual Tax Amount $876
Lot Size 0.800 Acres
Acres 0.8
Lot Dimensions irregular
Property Description
Welcome to this peaceful and charming home in the Sandy Run Subdivision, this 3 bedroom, 2 bath home offers a warm and inviting retreat from the hustle and bustle of city life. Enjoy the best of both worlds with easy access to nearby amenities and the tranquility of a more rural living. With ample living space, a well appointed kitchen, and a large backyard, this home is perfect for both relaxing evenings and entertaining guests. It is move-in ready and would make a seamless transition for its new owners. If you're looking for a place to call home for years to come, 89 Clearbrook is ready to welcome you with open arms.
Location
State NC
County Pender
Community Sandy Run
Zoning RA
Direction Take exit 308 Burgaw West turn left onto Hwy210 at light. At next light go straight to stay on Hwy210. Go about 5 miles, turn left at stop sign then immediately turn right to stay on Hwy210. After approx 4.5 miles turn left onto Woodpecker Pkwy. Stay on Woodpecker, in aprprox .5 mile after a sharp left turn,Woodpecker turns into a headend road-Clearbrook Trl. The destination will be on the left.
Location Details Mainland
Rooms
Other Rooms Shed(s)
Basement Crawl Space, None
Primary Bedroom Level Primary Living Area
Interior
Interior Features Mud Room, Solid Surface, Kitchen Island, Walk-in Shower
Heating Electric, Heat Pump
Cooling Central Air
Flooring LVT/LVP, Carpet, Laminate
Fireplaces Type None
Fireplace No
Appliance Washer, Stove/Oven - Electric, Refrigerator, Microwave - Built-In, Dryer, Dishwasher
Laundry Hookup - Dryer, Washer Hookup
Exterior
Exterior Feature None
Garage Paved
Pool None
Waterfront No
Waterfront Description None
Roof Type Shingle
Accessibility None
Porch Open, Deck, Porch
Building
Story 1
Sewer Septic On Site
Water Municipal Water
Structure Type None
New Construction No
Others
Tax ID 2294-09-8833-0000
Acceptable Financing Cash, Conventional, FHA, VA Loan
Listing Terms Cash, Conventional, FHA, VA Loan
Special Listing Condition None
Read Less Info
Want to know what your home might be worth? Contact us for a FREE valuation!

Our team is ready to help you sell your home for the highest possible price ASAP

GET MORE INFORMATION

Owner/Broker In Charge | License ID: 267841






