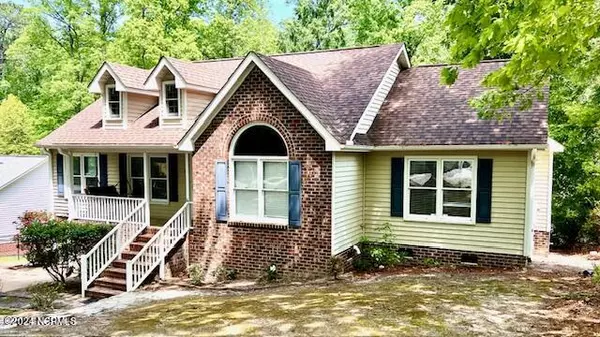$252,000
$249,900
0.8%For more information regarding the value of a property, please contact us for a free consultation.
3 Beds
2 Baths
1,557 SqFt
SOLD DATE : 06/17/2024
Key Details
Sold Price $252,000
Property Type Single Family Home
Sub Type Single Family Residence
Listing Status Sold
Purchase Type For Sale
Square Footage 1,557 sqft
Price per Sqft $161
Subdivision River Hills
MLS Listing ID 100442136
Sold Date 06/17/24
Style Wood Frame
Bedrooms 3
Full Baths 2
HOA Y/N No
Originating Board North Carolina Regional MLS
Year Built 1994
Annual Tax Amount $1,930
Lot Size 0.310 Acres
Acres 0.31
Lot Dimensions not found
Property Description
Beautiful River Hills Subdivision offers this easy living one level home. The dining and den with hardwood floors open up to a spacious deck overlooking a great backyard with woods behind offering both privacy and a peaceful area to enjoy nature. The kitchen has granite and stainless steel appliances. There are 3 bedrooms with the primary being spacious enough for a king bed. Both bathrooms are large and have newer flooring. In the past few years, the shingles, hvac, deck, water heater and front porch railings have been updated. Come enjoy being in River Hills. Walk to the neighborhood park and have an great location with easy access to the industrial park, ECU, shopping and more! Its been a great home for the current owners who are retiring to another state.
Location
State NC
County Pitt
Community River Hills
Zoning R6S
Direction Highway 33 which is 10th St. near the intersection of Portertown Rd., turn into River Hills Subd, . 2nd left, on right.
Location Details Mainland
Rooms
Other Rooms Storage, Workshop
Basement Crawl Space
Primary Bedroom Level Primary Living Area
Ensuite Laundry Hookup - Dryer, Laundry Closet, Washer Hookup
Interior
Interior Features Solid Surface, Whirlpool, Master Downstairs, Vaulted Ceiling(s), Ceiling Fan(s), Walk-in Shower, Eat-in Kitchen, Walk-In Closet(s)
Laundry Location Hookup - Dryer,Laundry Closet,Washer Hookup
Heating Heat Pump, Electric
Flooring LVT/LVP, Carpet, Tile, Wood
Fireplaces Type Gas Log
Fireplace Yes
Window Features Blinds
Appliance Stove/Oven - Electric, Refrigerator, Microwave - Built-In, Ice Maker, Dishwasher
Laundry Hookup - Dryer, Laundry Closet, Washer Hookup
Exterior
Garage On Street, Concrete
Utilities Available Community Water
Waterfront No
Roof Type Architectural Shingle
Porch Covered, Deck, Porch
Parking Type On Street, Concrete
Building
Story 1
Entry Level One
Foundation Raised
Sewer Municipal Sewer
New Construction No
Others
Tax ID 043221
Acceptable Financing Cash, Conventional, FHA, VA Loan
Listing Terms Cash, Conventional, FHA, VA Loan
Special Listing Condition None
Read Less Info
Want to know what your home might be worth? Contact us for a FREE valuation!

Our team is ready to help you sell your home for the highest possible price ASAP

GET MORE INFORMATION

Owner/Broker In Charge | License ID: 267841






