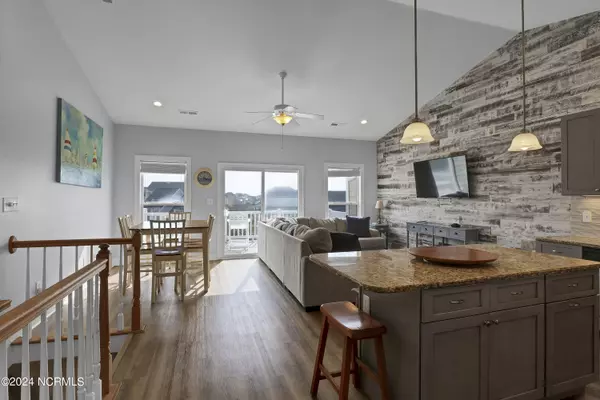$760,000
$785,000
3.2%For more information regarding the value of a property, please contact us for a free consultation.
4 Beds
4 Baths
2,007 SqFt
SOLD DATE : 06/18/2024
Key Details
Sold Price $760,000
Property Type Single Family Home
Sub Type Single Family Residence
Listing Status Sold
Purchase Type For Sale
Square Footage 2,007 sqft
Price per Sqft $378
Subdivision Sea Star Village
MLS Listing ID 100435833
Sold Date 06/18/24
Style Wood Frame
Bedrooms 4
Full Baths 3
Half Baths 1
HOA Fees $2,480
HOA Y/N Yes
Originating Board North Carolina Regional MLS
Year Built 2005
Lot Size 1,307 Sqft
Acres 0.03
Lot Dimensions 20 x 52.5 x 20 x 52.5
Property Description
An updated townhouse with 2 primary suites, ocean views, and steps away from the beach. This property has had a kitchen makeover, real wood accent wall, new decks upgraded with trex decking, and a long list of rental history/income. Located within the Sea Star community, which boast a community pool, and easy access to the beach. This beach property is composed of a reverse floor plan, allowing the main living area to have panoramic views of the island, and a 3rd story deck with sprawling views of the Atlantic Ocean, and sunsets that belong on a Bob Ross canvas. This property has great use of space. The ground floor entry has a kid friendly entertainment room, and abundant storage. The 2nd floor has 2 guest bedrooms, and a primary suite, each room equipped with access to an upgraded deck, and the 3rd floor has the living room, kitchen, dining room, and 2nd primary suite. This property already has summer rentals in place, aka renters assisting in the mortgage payments. But don't worry there is still plenty of availability for you to enjoy your new beach property as well.
Location
State NC
County Onslow
Community Sea Star Village
Zoning R
Direction From Surf City Bridge: At traffic circle, continue straight onto NC-50/State Hwy 210/Surf City Bridge. At the traffic circle, take the 2nd exit onto State Hwy 210 E/ S New River Dr. 2.5 miles Turn right onto Sea Star Cir
Location Details Island
Rooms
Primary Bedroom Level Primary Living Area
Interior
Interior Features Foyer, 9Ft+ Ceilings, Ceiling Fan(s), Reverse Floor Plan, Walk-in Shower
Heating Heat Pump, Electric
Fireplaces Type None
Fireplace No
Window Features Blinds
Exterior
Parking Features Covered, On Site, Paved, Tandem
Waterfront Description None
Roof Type Shingle
Porch Covered
Building
Story 3
Entry Level Three Or More
Foundation Other
Sewer Municipal Sewer
Water Municipal Water
New Construction No
Others
Tax ID 424512867636
Acceptable Financing Cash, Conventional, VA Loan
Listing Terms Cash, Conventional, VA Loan
Special Listing Condition None
Read Less Info
Want to know what your home might be worth? Contact us for a FREE valuation!

Our team is ready to help you sell your home for the highest possible price ASAP

GET MORE INFORMATION
Owner/Broker In Charge | License ID: 267841






