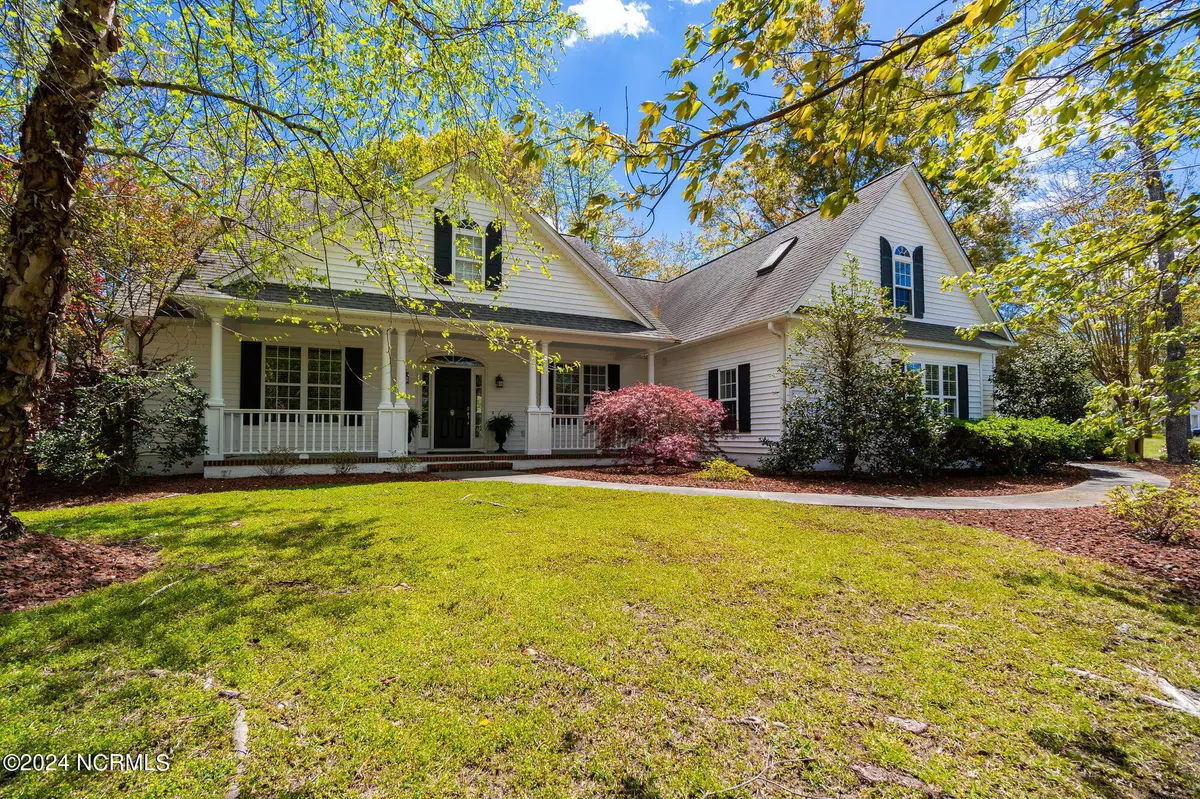$535,000
$539,900
0.9%For more information regarding the value of a property, please contact us for a free consultation.
3 Beds
3 Baths
2,430 SqFt
SOLD DATE : 06/20/2024
Key Details
Sold Price $535,000
Property Type Single Family Home
Sub Type Single Family Residence
Listing Status Sold
Purchase Type For Sale
Square Footage 2,430 sqft
Price per Sqft $220
Subdivision Brandywine Bay
MLS Listing ID 100437531
Sold Date 06/20/24
Style Wood Frame
Bedrooms 3
Full Baths 3
HOA Fees $375
HOA Y/N Yes
Originating Board North Carolina Regional MLS
Year Built 2004
Annual Tax Amount $1,495
Lot Size 10,454 Sqft
Acres 0.24
Lot Dimensions 132 x 623 x 120 x 20 x 157 Irregular
Property Description
*** 5,000 Buyer Credit- Use as you choose*** Experience the ultimate living in the exclusive gated community of Brandywine Bay. This exquisite home on a sprawling 18-hole golf course perfectly blends style, comfort, and luxury. It offers splendid views of the lush fairways on the 15th hole and the surrounding natural beauty. You will appreciate the intelligent design layout based on Donald A. Gardner Architects, Inc. blueprints. The home boasts 3 bedrooms, 3 full baths, a bonus room, and an open, free flowing yet traditional floor plan. The large windows allow plenty of natural light, creating a warm and inviting ambiance. The kitchen has a new cooktop, built-in oven, microwave, granite tile countertops, and ample storage space. Relax in the spacious living area with easy access to the outdoor hardscaped patio, meticulously landscaped yard, and large screened porch, perfect for taking in golf course views with a morning cup of coffee or relaxing in the evening. The owner's suite features a tray ceiling, a large walk-in closet with California-style built-ins, an en-suite bath with a jetted tub, dual vanities, and a walk-in tiled shower. The 1st-floor bonus room, framed initially as a 4th bedroom, can be enclosed, making it ideal for a mother-in-law suite, office, or media room. You will love the neat two-car garage with built-in storage cabinets and a laundry room with a deep sink, pantry, coat closet, and storage cabinets. This low-traffic neighborhood is perfect for all outdoor activities. Better yet, you'll live in a community where millions of dollars have been spent to bring you the finest recreation and top-notch amenities. A swimming pool, tennis courts, and golf course membership are available for an extra fee. Convenient location in the township of Morehead City but not in the city limits, so there are no city taxes. Close to all, including the downtown waterfront, pristine beaches, shopping, and restaurants. Don't miss out on the opportunity to start a new
Location
State NC
County Carteret
Community Brandywine Bay
Zoning R
Direction From Hwy 70 turn into Brandywine Bay entrance. Turn Right into Lord Granville Dr., and follow to 702. From Hwy 24 entrance, turn left into Lord Granville Dr., and follow to follow to 702. For Sale sign in the front yard.
Location Details Mainland
Rooms
Basement None
Primary Bedroom Level Primary Living Area
Interior
Interior Features Foyer, Mud Room, Whirlpool, Master Downstairs, 9Ft+ Ceilings, Vaulted Ceiling(s), Ceiling Fan(s), Pantry, Skylights, Walk-in Shower, Eat-in Kitchen, Walk-In Closet(s)
Heating Heat Pump, Electric
Cooling Central Air
Flooring Carpet, Tile, Wood
Fireplaces Type None
Fireplace No
Window Features Thermal Windows,Blinds
Appliance Wall Oven, Refrigerator, Microwave - Built-In, Dishwasher, Cooktop - Electric
Laundry Inside
Exterior
Parking Features Attached, Garage Door Opener, On Site, Paved
Garage Spaces 2.0
Pool None
Utilities Available Community Water
Waterfront Description None
Roof Type Architectural Shingle
Porch Covered, Patio, Porch, Screened
Building
Lot Description On Golf Course, Open Lot
Story 2
Entry Level One and One Half
Foundation Slab
Sewer Community Sewer
New Construction No
Others
Tax ID 635605087161000
Acceptable Financing Cash, Conventional, VA Loan
Listing Terms Cash, Conventional, VA Loan
Special Listing Condition None
Read Less Info
Want to know what your home might be worth? Contact us for a FREE valuation!

Our team is ready to help you sell your home for the highest possible price ASAP

GET MORE INFORMATION
Owner/Broker In Charge | License ID: 267841






