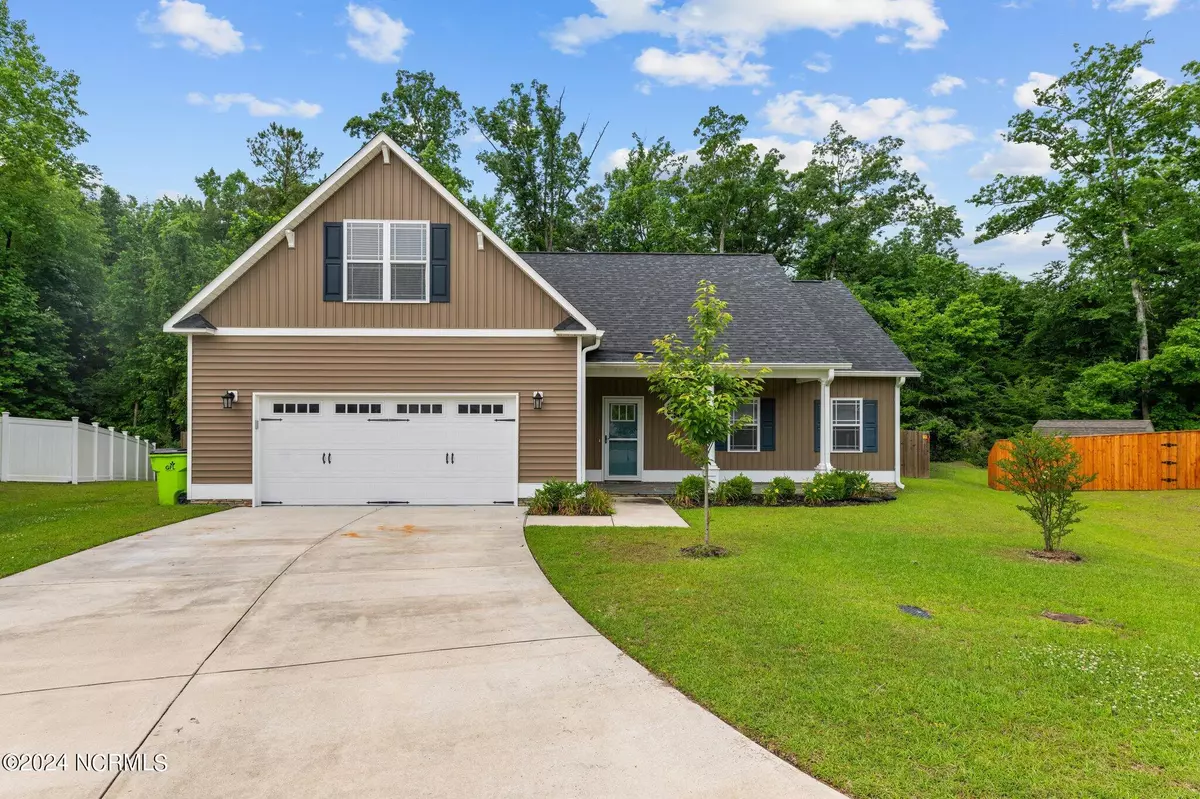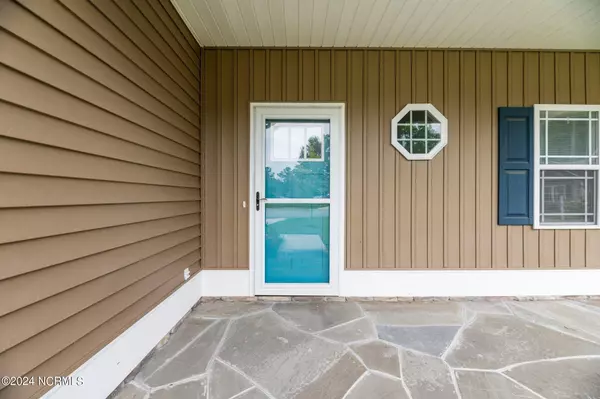$345,000
$350,000
1.4%For more information regarding the value of a property, please contact us for a free consultation.
3 Beds
3 Baths
1,815 SqFt
SOLD DATE : 06/20/2024
Key Details
Sold Price $345,000
Property Type Single Family Home
Sub Type Single Family Residence
Listing Status Sold
Purchase Type For Sale
Square Footage 1,815 sqft
Price per Sqft $190
Subdivision Belle Oaks
MLS Listing ID 100444880
Sold Date 06/20/24
Style Wood Frame
Bedrooms 3
Full Baths 2
Half Baths 1
HOA Fees $185
HOA Y/N Yes
Originating Board North Carolina Regional MLS
Year Built 2020
Annual Tax Amount $2,532
Lot Size 0.291 Acres
Acres 0.29
Lot Dimensions 42x138x169x109
Property Description
Every detail of this home exudes comfort and elegance, making it a true gem in the heart of Belle Oaks subdivision in New Bern, NC.
The main level's open concept floor plan is perfect for entertaining, with a spacious living area that offers a view of the private back yard. The kitchen, with its center island and separate pantry, is a dream come true! The primary bedroom on the first level is a sanctuary of its own, featuring a large bathroom with dual vanities, a separate shower, and a luxurious tub. There is a half bath on the main level as well. The entire lower level features luxury vinyl planking.
The charm of this house extends beyond its walls, with a fenced-in private backyard, complete with a stunning flower garden that provides a peaceful retreat.
As you ascend to the second floor of this beautiful home, you'll find two additional cozy bedrooms and a full bathroom, making it the perfect space for family and guests alike.
Location
State NC
County Craven
Community Belle Oaks
Zoning Residential
Direction Take River Road to Fishing Creek Drive. Make a right on Fishing Creek and continue to a left on Kinnakeet. The home is all the way down on the left in the cul de sac
Location Details Mainland
Rooms
Basement None
Primary Bedroom Level Primary Living Area
Ensuite Laundry Inside
Interior
Interior Features Master Downstairs, 9Ft+ Ceilings, Eat-in Kitchen, Walk-In Closet(s)
Laundry Location Inside
Heating Heat Pump, Electric, Zoned
Cooling Zoned
Flooring LVT/LVP, Carpet, Tile
Appliance Washer, Refrigerator, Range, Dryer, Dishwasher
Laundry Inside
Exterior
Garage Attached, Concrete, Off Street
Garage Spaces 2.0
Waterfront No
Roof Type Shingle
Porch Covered, Patio, Porch
Parking Type Attached, Concrete, Off Street
Building
Lot Description Cul-de-Sac Lot
Story 2
Entry Level Two
Foundation Slab
Sewer Municipal Sewer
Water Municipal Water
New Construction No
Others
Tax ID 8-207-F-032
Acceptable Financing Cash, Conventional, FHA, USDA Loan, VA Loan
Listing Terms Cash, Conventional, FHA, USDA Loan, VA Loan
Special Listing Condition None
Read Less Info
Want to know what your home might be worth? Contact us for a FREE valuation!

Our team is ready to help you sell your home for the highest possible price ASAP

GET MORE INFORMATION

Owner/Broker In Charge | License ID: 267841






