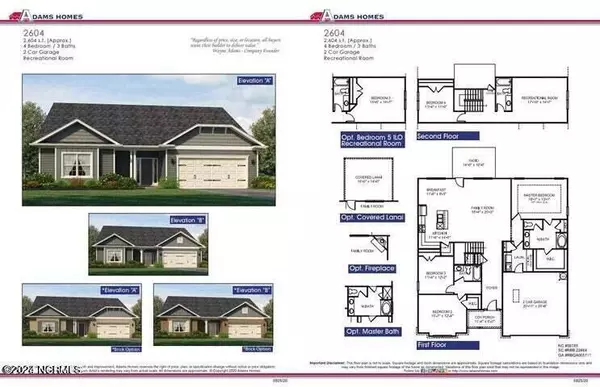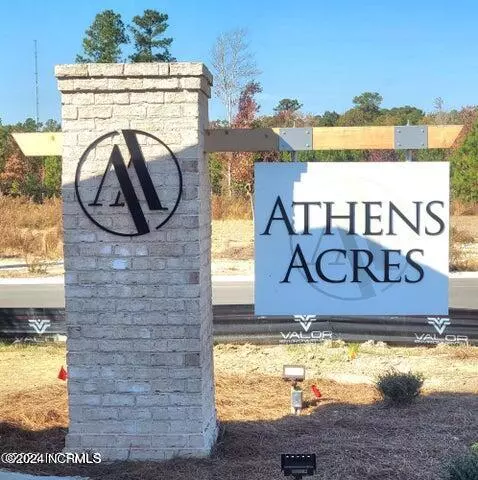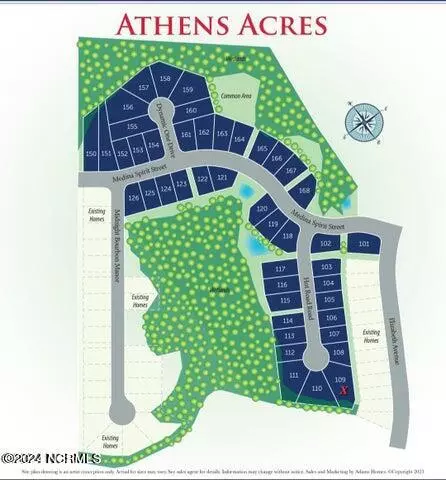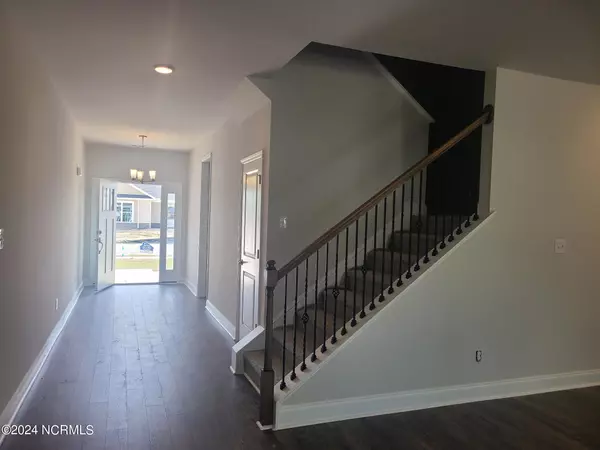$369,900
$368,050
0.5%For more information regarding the value of a property, please contact us for a free consultation.
4 Beds
3 Baths
2,604 SqFt
SOLD DATE : 06/20/2024
Key Details
Sold Price $369,900
Property Type Single Family Home
Sub Type Single Family Residence
Listing Status Sold
Purchase Type For Sale
Square Footage 2,604 sqft
Price per Sqft $142
Subdivision Athens Acres
MLS Listing ID 100441221
Sold Date 06/20/24
Style Wood Frame
Bedrooms 4
Full Baths 3
HOA Y/N No
Originating Board North Carolina Regional MLS
Year Built 2024
Lot Size 9,583 Sqft
Acres 0.22
Lot Dimensions See plat map
Property Description
Athen Acres, near Derby Park is a new Community. Don't miss out on this beautiful 4 bedroom, 3 bath multigenerational home!! This open floorplan flows from the long foyer to the open living room, large kitchen island, walk-in pantry and breakfast nook. On the first floor you'll also find the master bedroom, 2 spacious secondary bedrooms and 2 full baths. Upstairs is a large bonus room, another full bath and the 4th bedroom! This home has tons of upgrades that include granite countertops, upgraded cabinets, subway tile backsplash, quartz counters in the bathrooms, walk-in tiled shower in the master bath, huge walk-in closet, beautiful flooring throughout and a drop zone off of the garage. Don't forget the covered front porch and large back lanai that's great for entertaining!
Only $1k buyer deposit!
Home is currently under construction. Finished pictures are of the same floorplan in a different community.
Location
State NC
County Craven
Community Athens Acres
Zoning RES
Direction Directions- From Glenburnie road to Elizabeth Ave. Past HJ Macdonald Middle school into Derby Park. Follow Elizabeth all the way to the back into Athens Acres. Left on Medina Spirit left on to Hot Rod Road. . Use 4331 Elizabeth Ave. for GPS directions.
Location Details Mainland
Rooms
Basement None
Primary Bedroom Level Primary Living Area
Ensuite Laundry Hookup - Dryer, Washer Hookup, Inside
Interior
Interior Features Foyer, Mud Room, Kitchen Island, Master Downstairs, 9Ft+ Ceilings, Ceiling Fan(s), Pantry, Walk-in Shower, Eat-in Kitchen, Walk-In Closet(s)
Laundry Location Hookup - Dryer,Washer Hookup,Inside
Heating Fireplace(s), Electric, Heat Pump
Cooling Central Air
Appliance Stove/Oven - Electric, Microwave - Built-In, Dishwasher
Laundry Hookup - Dryer, Washer Hookup, Inside
Exterior
Garage Attached, Concrete
Garage Spaces 2.0
Waterfront No
Roof Type Architectural Shingle
Porch Patio
Parking Type Attached, Concrete
Building
Story 2
Entry Level Two
Foundation Slab
Sewer Municipal Sewer
Water Municipal Water
New Construction Yes
Others
Tax ID 8-240-P-117
Acceptable Financing Cash, Conventional, FHA, VA Loan
Listing Terms Cash, Conventional, FHA, VA Loan
Special Listing Condition None
Read Less Info
Want to know what your home might be worth? Contact us for a FREE valuation!

Our team is ready to help you sell your home for the highest possible price ASAP

GET MORE INFORMATION

Owner/Broker In Charge | License ID: 267841






