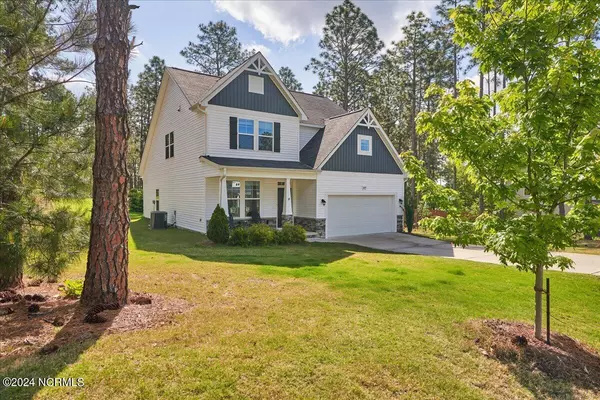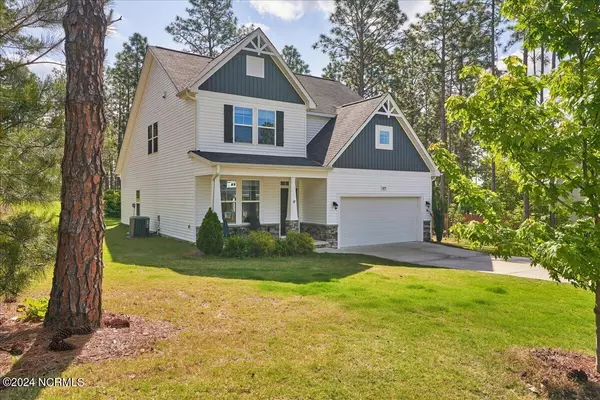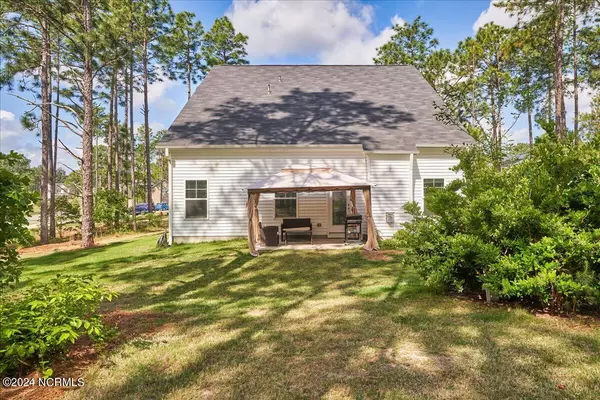$427,000
$420,000
1.7%For more information regarding the value of a property, please contact us for a free consultation.
4 Beds
3 Baths
2,410 SqFt
SOLD DATE : 06/24/2024
Key Details
Sold Price $427,000
Property Type Single Family Home
Sub Type Single Family Residence
Listing Status Sold
Purchase Type For Sale
Square Footage 2,410 sqft
Price per Sqft $177
Subdivision Meadow Ridge
MLS Listing ID 100442554
Sold Date 06/24/24
Style Wood Frame
Bedrooms 4
Full Baths 2
Half Baths 1
HOA Y/N No
Originating Board North Carolina Regional MLS
Year Built 2019
Lot Size 0.680 Acres
Acres 0.68
Lot Dimensions 114x221x151x207
Property Sub-Type Single Family Residence
Property Description
Step into your new haven, nestled cozily within Aberdeen's charming Meadow Ridge community. This gem of a property not only promises convenient access to Ft. Liberty/Ft. Bragg but also puts you mere moments away from bustling shopping centers, ensuring convenience at every turn.
As you cross the threshold, you'll be greeted by an inviting open-concept layout, adorned with graceful vaulted ceilings that effortlessly draw the eye upward, creating a sense of spaciousness and airiness. The primary bedroom, thoughtfully positioned on the ground floor, offers a retreat-like sanctuary, while upstairs, three additional bedrooms and a loft await.
Step outside into your very own slice of paradise, where .68 acres of land beckon, ready to be transformed into the garden oasis of your dreams. And the best part? No HOA regulations to cramp your style!
Don't let this opportunity pass you by. Come experience the beauty and potential of this exquisite home for yourself.
Location
State NC
County Moore
Community Meadow Ridge
Zoning R-20
Direction Take HWY 5 to Meadow Ridge Community, turn onto Whitney Dr., turn left onto Dana Lane, home is on the left hand side.
Location Details Mainland
Rooms
Basement None
Primary Bedroom Level Primary Living Area
Interior
Interior Features Master Downstairs
Heating Electric, Forced Air, Heat Pump
Cooling Central Air
Flooring Carpet, Vinyl
Appliance Stove/Oven - Electric, Microwave - Built-In, Dishwasher
Laundry Hookup - Dryer, Washer Hookup
Exterior
Parking Features Concrete
Garage Spaces 2.0
Roof Type Architectural Shingle
Porch Porch
Building
Story 2
Entry Level Two
Foundation Slab
Sewer Septic On Site
New Construction No
Schools
Elementary Schools Aberdeeen Elementary
Middle Schools Southern Middle
High Schools Pinecrest High
Others
Tax ID 855000888601
Acceptable Financing Cash, Conventional, FHA, VA Loan
Listing Terms Cash, Conventional, FHA, VA Loan
Special Listing Condition None
Read Less Info
Want to know what your home might be worth? Contact us for a FREE valuation!

Our team is ready to help you sell your home for the highest possible price ASAP

GET MORE INFORMATION
Owner/Broker In Charge | License ID: 267841






