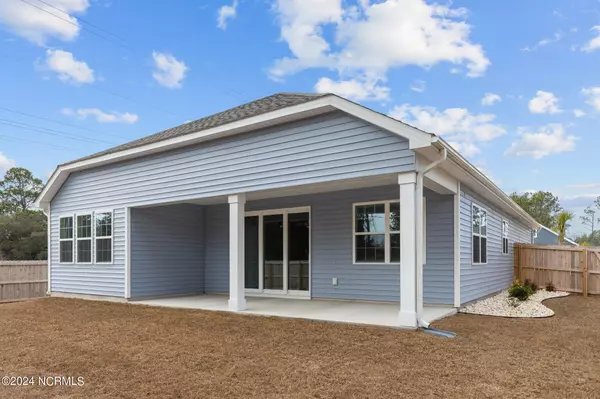$390,000
$399,000
2.3%For more information regarding the value of a property, please contact us for a free consultation.
3 Beds
2 Baths
1,733 SqFt
SOLD DATE : 06/24/2024
Key Details
Sold Price $390,000
Property Type Single Family Home
Sub Type Single Family Residence
Listing Status Sold
Purchase Type For Sale
Square Footage 1,733 sqft
Price per Sqft $225
Subdivision Ballantine Grove
MLS Listing ID 100406617
Sold Date 06/24/24
Style Wood Frame
Bedrooms 3
Full Baths 2
HOA Fees $540
HOA Y/N Yes
Originating Board North Carolina Regional MLS
Year Built 2022
Annual Tax Amount $1,177
Lot Size 0.372 Acres
Acres 0.37
Lot Dimensions 82x199x83x203
Property Description
COME SEE! Beautiful home all on one level in Ballantine Grove on Highway 24 between Cape Carteret and Morehead City. Ready for a new family to move right in.....Large open living room with vaulted ceilings, kitchen with big island/lots of countertop space/walk in pantry, & a spacious dining area. Kitchen appliances convey. Split floorplan with master suite in back and 2 additional bedrooms & hall bathroom in front hall. LVP flooring in living areas, carpet in bedrooms, and tile in bathrooms. Master bathroom has tub & separate shower with glass doors. Bathroom 2 has upgraded walk in shower with glass doors. Blinds in all windows. Upgraded front door with glass accent & a storm door. Enjoy the covered porch off the living room overlooking fenced back yard with custom landscaping. Front & back yard are upgraded with custom landscaping. 6 ft wood privacy fence in back. Double garage too. Carteret County school district and convenient to Morehead City and Cape Carteret.
Location
State NC
County Carteret
Community Ballantine Grove
Zoning Residential
Direction Hwy 24 from Cape Cart, thru stop light at Nine Mile Rd. Ballantine Grove subdivision on left. Turn in. First house on right.
Location Details Mainland
Rooms
Basement None
Primary Bedroom Level Primary Living Area
Ensuite Laundry In Hall, Inside
Interior
Interior Features Foyer, Kitchen Island, Master Downstairs, 9Ft+ Ceilings, Vaulted Ceiling(s), Ceiling Fan(s), Pantry, Walk-in Shower, Eat-in Kitchen, Walk-In Closet(s)
Laundry Location In Hall,Inside
Heating Heat Pump, Electric
Flooring LVT/LVP, Carpet, Tile
Fireplaces Type None
Fireplace No
Window Features Blinds
Appliance Stove/Oven - Electric, Refrigerator, Microwave - Built-In, Dishwasher
Laundry In Hall, Inside
Exterior
Exterior Feature None
Garage Concrete, Garage Door Opener
Garage Spaces 2.0
Pool None
Waterfront No
Roof Type Shingle
Porch Covered, Porch
Parking Type Concrete, Garage Door Opener
Building
Lot Description Level, Open Lot
Story 1
Entry Level One
Foundation Slab
Sewer Septic On Site
Water Municipal Water
Structure Type None
New Construction No
Others
Tax ID 632603323188000
Acceptable Financing Cash, Conventional, FHA, USDA Loan, VA Loan
Listing Terms Cash, Conventional, FHA, USDA Loan, VA Loan
Special Listing Condition None
Read Less Info
Want to know what your home might be worth? Contact us for a FREE valuation!

Our team is ready to help you sell your home for the highest possible price ASAP

GET MORE INFORMATION

Owner/Broker In Charge | License ID: 267841






