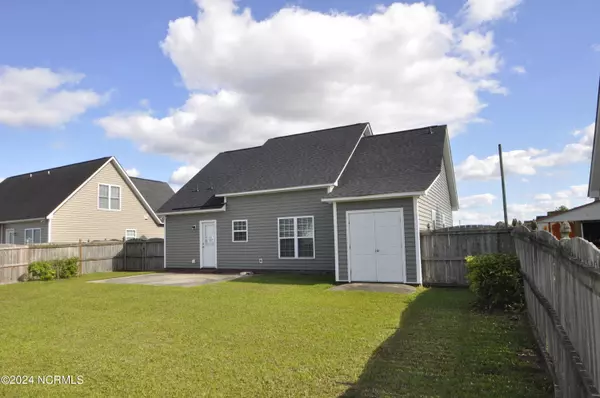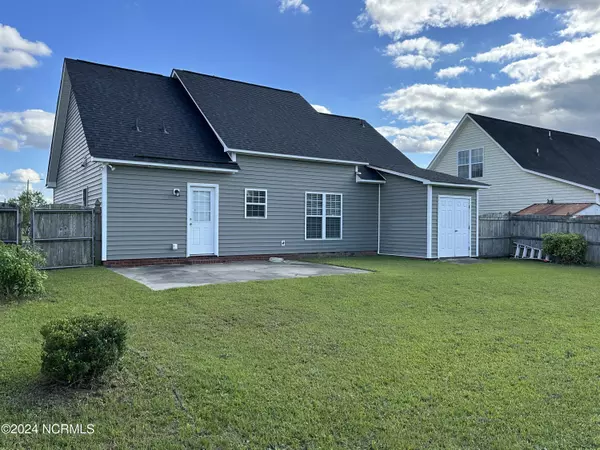$228,000
$228,000
For more information regarding the value of a property, please contact us for a free consultation.
3 Beds
2 Baths
1,241 SqFt
SOLD DATE : 06/25/2024
Key Details
Sold Price $228,000
Property Type Single Family Home
Sub Type Single Family Residence
Listing Status Sold
Purchase Type For Sale
Square Footage 1,241 sqft
Price per Sqft $183
Subdivision Meadow Woods
MLS Listing ID 100446097
Sold Date 06/25/24
Style Wood Frame
Bedrooms 3
Full Baths 2
HOA Fees $136
HOA Y/N Yes
Originating Board North Carolina Regional MLS
Year Built 2010
Lot Size 6,534 Sqft
Acres 0.15
Property Description
Nestled in a prime location, this captivating 3-bedroom, 2-bath ranch-style home is the perfect sanctuary you've been searching for. Situated conveniently near the hospital and medical center, this property offers unparalleled convenience and accessibility.
As you step inside, you'll be greeted by the open and inviting split floor plan, providing a seamless flow throughout the living spaces. Designed for ultimate comfort, the master suite boasts an expansive walk-in closet, ensuring ample storage space for all your belongings. The cozy fireplace in the living area creates a warm and inviting atmosphere, perfect for unwinding after a long day.
Step outside and discover the true gem of this property - the spacious backyard, complete with a wood fence and a charming patio. Imagine entertaining guests or simply enjoying the tranquility of your own private oasis.
This exceptional home not only offers the perfect blend of comfort and functionality, but it also boasts an unbeatable location, putting you in close proximity to the medical facilities you may need. Don't miss the opportunity to make this your dream home - schedule a viewing today and experience the ultimate.
Location
State NC
County Pitt
Community Meadow Woods
Direction Turn right onto E Arlington Blvd; Turn left onto Dickinson Ave; Turn left onto Frog Level Rd; Turn left onto Bermuda Dr.; Turn left onto Penncross Dr.
Location Details Mainland
Rooms
Primary Bedroom Level Primary Living Area
Interior
Interior Features 9Ft+ Ceilings, Walk-In Closet(s)
Heating Heat Pump, Electric
Cooling Attic Fan
Exterior
Garage On Site, Paved
Waterfront No
Roof Type Shingle
Porch Patio
Parking Type On Site, Paved
Building
Story 1
Entry Level One
Foundation Raised
Sewer Municipal Sewer
Water Municipal Water
New Construction No
Others
Tax ID 79269
Acceptable Financing Cash, Conventional, FHA, VA Loan
Listing Terms Cash, Conventional, FHA, VA Loan
Special Listing Condition None
Read Less Info
Want to know what your home might be worth? Contact us for a FREE valuation!

Our team is ready to help you sell your home for the highest possible price ASAP

GET MORE INFORMATION

Owner/Broker In Charge | License ID: 267841






