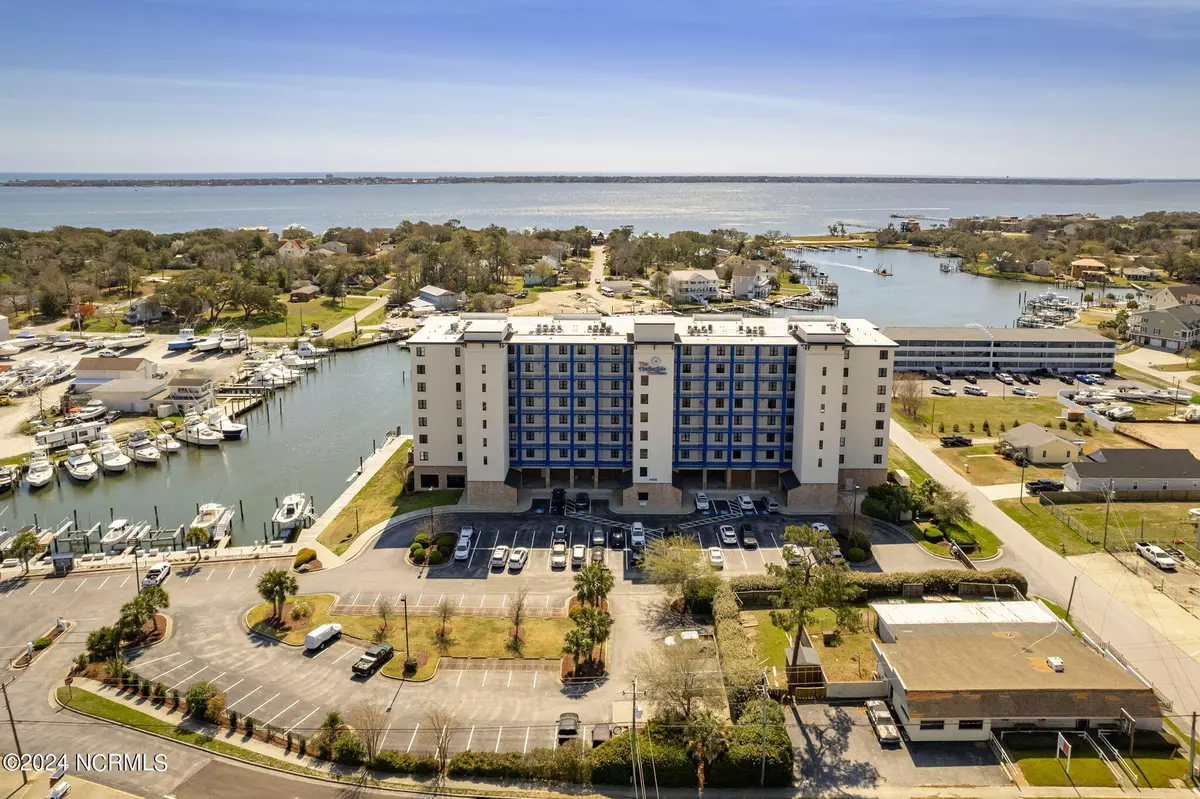$600,000
$574,900
4.4%For more information regarding the value of a property, please contact us for a free consultation.
3 Beds
3 Baths
1,650 SqFt
SOLD DATE : 06/25/2024
Key Details
Sold Price $600,000
Property Type Condo
Sub Type Condominium
Listing Status Sold
Purchase Type For Sale
Square Footage 1,650 sqft
Price per Sqft $363
Subdivision Harborside Club At 70W
MLS Listing ID 100436565
Sold Date 06/25/24
Style Steel Frame
Bedrooms 3
Full Baths 3
HOA Fees $9,540
HOA Y/N Yes
Originating Board North Carolina Regional MLS
Year Built 2005
Annual Tax Amount $2,459
Property Description
Rarely available top floor, middle unit, located in The HarborSide Club at 70 West - this luxury condominium project is convenient to shopping, restaurants, schools and hospital facilities. This condo offers 3 bedrooms, 3 full baths, amazing waterviews of Bogue Sound, the Marina and the pool area at HarborSide Club. The floorplan of the center stack is wider than a typical unit and offers: a deep terrace overlooking Bogue Sound; a spacious great room area filled with natural light and a wet-bar for entertaining; a custom, gourmet kitchen with solid surface counters and upgraded appliances; a waterview primary suite with a large private bath and walk-in closet; plus two guest bedrooms and two additional full bathrooms. HarborSide Club has exceptional amenities: secured gated community, 2 high-speed elevators, large swimming pool and a covered outdoor grilling area, Owners' lounge with a full kitchen, ground level storage locker for each unit, fitness room and sauna. Capture this top floor, center stack condominium at The HarborSide Club at 70 West today!
Location
State NC
County Carteret
Community Harborside Club At 70W
Zoning PD
Direction Arendell St (Highway 70) adjacent to 70 West Marina on the Bogue Sound side of the street
Location Details Mainland
Rooms
Other Rooms Gazebo, Storage
Basement None
Primary Bedroom Level Primary Living Area
Interior
Interior Features Solid Surface, Elevator, Tray Ceiling(s), Ceiling Fan(s), Pantry, Walk-in Shower, Wet Bar, Eat-in Kitchen, Walk-In Closet(s)
Heating Heat Pump, Electric
Flooring Carpet, Tile
Fireplaces Type None
Fireplace No
Window Features Blinds
Appliance Washer, Stove/Oven - Electric, Refrigerator, Microwave - Built-In, Dryer, Dishwasher
Laundry Hookup - Dryer, Washer Hookup
Exterior
Parking Features Lighted, On Site, Paved
Pool In Ground
Waterfront Description Marina Front,Sound Side,Water Access Comm,Waterfront Comm
View Marina, Sound View, Water
Roof Type See Remarks
Porch Covered, See Remarks
Building
Story 1
Entry Level 4th Floor or Higher Unit,Interior
Foundation Slab
Sewer Municipal Sewer
Water Municipal Water
New Construction No
Others
Tax ID 636615734856705
Acceptable Financing Cash, Conventional
Listing Terms Cash, Conventional
Special Listing Condition None
Read Less Info
Want to know what your home might be worth? Contact us for a FREE valuation!

Our team is ready to help you sell your home for the highest possible price ASAP

GET MORE INFORMATION
Owner/Broker In Charge | License ID: 267841






