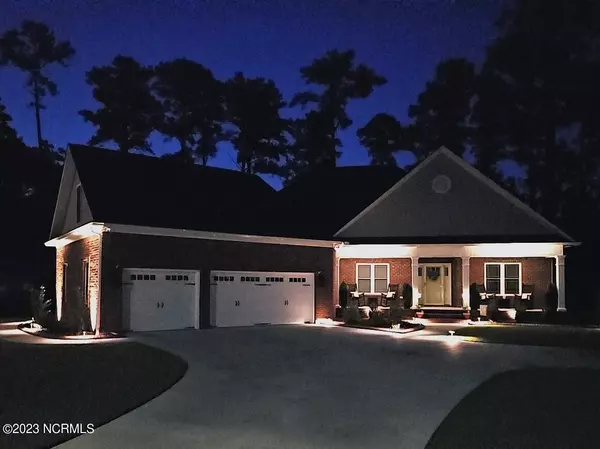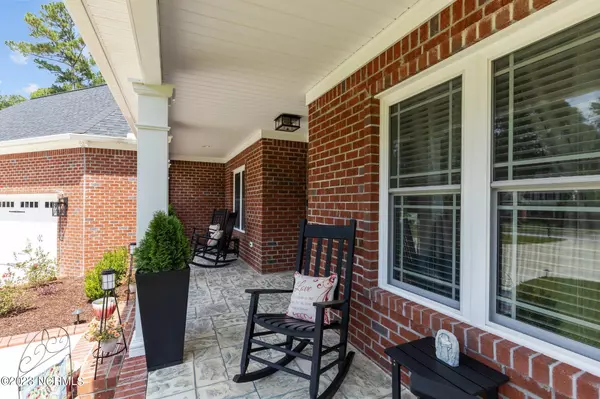$710,000
$759,000
6.5%For more information regarding the value of a property, please contact us for a free consultation.
4 Beds
4 Baths
3,163 SqFt
SOLD DATE : 06/17/2024
Key Details
Sold Price $710,000
Property Type Single Family Home
Sub Type Single Family Residence
Listing Status Sold
Purchase Type For Sale
Square Footage 3,163 sqft
Price per Sqft $224
Subdivision Carolina Colours
MLS Listing ID 100399646
Sold Date 06/17/24
Style Wood Frame
Bedrooms 4
Full Baths 3
Half Baths 1
HOA Fees $1,455
HOA Y/N Yes
Originating Board North Carolina Regional MLS
Year Built 2021
Annual Tax Amount $5,352
Lot Size 0.410 Acres
Acres 0.41
Lot Dimensions 110x174x27.23x5x59x15x149.54 approx
Property Description
PRICE REDUCTION!! Your Carolina Colours distinguished home is now available! Imagine luxury living at its finest, adjoins hole #6 of New Bern's premier golf course. This is an all-brick custom-built home in 2021!! Walking up the front steps to the covered front porch you'll notice the stone-stamped concrete, and you will immediately feel welcome and safe with the home security system! Entering through the beautiful front door, you certainly will feel right at home with the open and bright design, picturing a family get together. Begin with the Great Room's built-in entertainment center with sound system, accompanied by the ambiance of the gas-log fireplace. Dine with a bit of formality or enjoy the huge breakfast nook that overlooks the lush, manicured golf course. Enjoy the gourmet kitchen too, with all the trimmings, such as state-of-the-art appliances and top of the line granite countertops, offering space for the gathering of helpful cooks, which includes a huge walk-in pantry. Enter the Carolina Room and feel the comfort of being in the wilderness while engaging in Mother Nature's views. From here, you can proceed outdoors onto the weather-crafted deck, just begging for a bar-b-que! The owner's suite has it all, including custom crafted built-ins for any wardrobe in the huge walk-in closet. The bathroom suite has a double bowl vanity, and an incredible walk-in shower with a jet spray! As for your everyday lifestyle, the utility/laundry/mud room is well-suited for any family. Continue upstairs and simply use your imagination, complete with a full bathroom. How about a 4th bedroom, a study/office, or an exercise area. You choose! Last, but not least is the attached Carraige House! Fully insulated with its own heating and air conditioning system, epoxy floor, and built-ins for work or play. So easy to organize and keep clean. Lose power? No problem, the home is equipped with an entire home gas generator! Home is a must see as it seems everything is upgrade
Location
State NC
County Craven
Community Carolina Colours
Zoning Residentiaal
Direction from Hwy 70 go west on W Thurman Rd that changes to Waterscape Way, turn left on Periwinkle Pl
Location Details Mainland
Rooms
Basement None
Primary Bedroom Level Primary Living Area
Interior
Interior Features Foyer, Mud Room, Solid Surface, Workshop, Whole-Home Generator, Bookcases, Kitchen Island, Master Downstairs, 9Ft+ Ceilings, Ceiling Fan(s), Pantry, Walk-in Shower, Walk-In Closet(s)
Heating Other-See Remarks, Gas Pack, Fireplace(s), Forced Air, Natural Gas
Cooling Central Air, See Remarks
Flooring LVT/LVP
Fireplaces Type Gas Log
Fireplace Yes
Window Features Thermal Windows
Appliance Water Softener, Vent Hood, Stove/Oven - Gas, Self Cleaning Oven, Range, Microwave - Built-In, Double Oven, Disposal, Dishwasher, Cooktop - Gas, Convection Oven, Continuous Cleaning Oven
Laundry Hookup - Dryer, Washer Hookup, Inside
Exterior
Exterior Feature Irrigation System
Garage Concrete, Garage Door Opener
Garage Spaces 3.0
Utilities Available Water Connected, Sewer Connected, Natural Gas Connected
Waterfront No
View Golf Course
Roof Type Architectural Shingle
Porch Covered, Deck, Porch
Building
Lot Description Cul-de-Sac Lot, On Golf Course
Story 2
Entry Level Two
Foundation Slab
Sewer Municipal Sewer
Water Municipal Water
Structure Type Irrigation System
New Construction No
Others
Tax ID 7-104-6 -006
Acceptable Financing Cash, Conventional, FHA, VA Loan
Listing Terms Cash, Conventional, FHA, VA Loan
Special Listing Condition None
Read Less Info
Want to know what your home might be worth? Contact us for a FREE valuation!

Our team is ready to help you sell your home for the highest possible price ASAP

GET MORE INFORMATION

Owner/Broker In Charge | License ID: 267841






