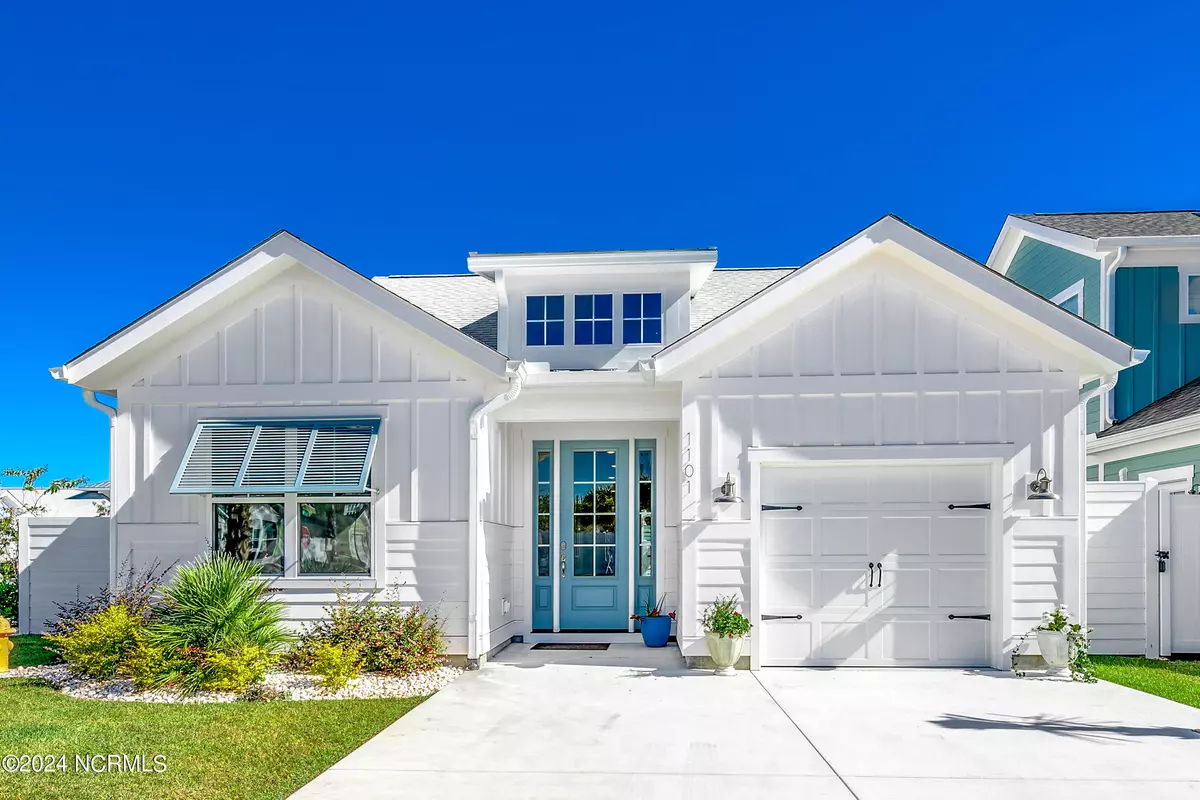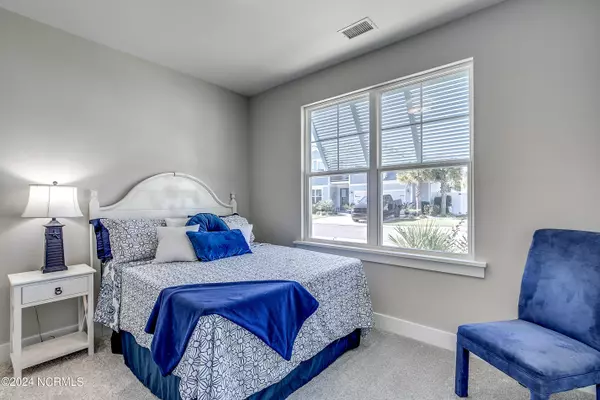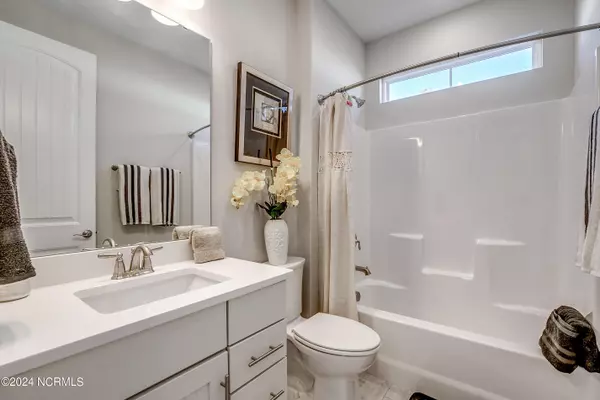$515,000
$549,900
6.3%For more information regarding the value of a property, please contact us for a free consultation.
3 Beds
2 Baths
1,424 SqFt
SOLD DATE : 06/24/2024
Key Details
Sold Price $515,000
Property Type Single Family Home
Sub Type Single Family Residence
Listing Status Sold
Purchase Type For Sale
Square Footage 1,424 sqft
Price per Sqft $361
Subdivision Kingfish Bay
MLS Listing ID 100391573
Sold Date 06/24/24
Style Wood Frame
Bedrooms 3
Full Baths 2
HOA Fees $3,138
HOA Y/N Yes
Year Built 2023
Lot Size 4,000 Sqft
Acres 0.09
Lot Dimensions 46X80X56X80
Property Sub-Type Single Family Residence
Source Hive MLS
Property Description
MOVE-IN READY! CLOSEOUT ON THIS FLOORPLAN! Welcome home to this beautiful and brand new Coastal styled three bedroom, two bath, one car garage home. This gorgeous home is in a gated community that is located on the stunning Calabash Riverfront with amenities galore! Well-designed floor plan with luxury finishes throughout. Neighborhood offers proximity to area beaches with unparalleled amenities including the Sunset Beach House, Calabash River riverwalk and fishing pier with tiki huts, firepit, kayak storage.... Resort style pool and spa, with fitness center and theatre room in the spacious resident's clubhouse. Make a point to see all that Kingfish Bay has to offer.
Location
State NC
County Brunswick
Community Kingfish Bay
Zoning R6
Direction 1101 Skylar Cove Lane Calabash, NC 28467 located off of Beach Drive, Calabash, NC
Location Details Mainland
Rooms
Basement None
Primary Bedroom Level Primary Living Area
Interior
Interior Features Master Downstairs, Walk-in Closet(s), Tray Ceiling(s), High Ceilings, Entrance Foyer, Kitchen Island, Ceiling Fan(s), Pantry, Walk-in Shower
Heating Electric, Heat Pump
Cooling Central Air
Flooring LVT/LVP, Carpet, Tile
Fireplaces Type None
Fireplace No
Appliance Vented Exhaust Fan, Electric Oven, Electric Cooktop, Built-In Microwave, Self Cleaning Oven, Refrigerator, Range, Ice Maker, Disposal, Dishwasher
Exterior
Exterior Feature Irrigation System, Gas Grill
Parking Features Concrete, Off Street, On Site, Paved
Garage Spaces 1.0
Utilities Available Sewer Available, Sewer Connected, Water Available, Water Connected
Amenities Available Waterfront Community, Beach Access, Clubhouse, Comm Garden, Community Pool, Fitness Center, Gated, Maint - Comm Areas, Maint - Roads, Management, Meeting Room, Party Room, Picnic Area, Sidewalk, Spa/Hot Tub, Street Lights, Trail(s)
Waterfront Description Water Access Comm
Roof Type Architectural Shingle
Accessibility None
Porch Covered, Patio
Building
Lot Description Corner Lot
Story 1
Entry Level One
Foundation Slab
Sewer Municipal Sewer
Water Municipal Water
Structure Type Irrigation System,Gas Grill
New Construction Yes
Schools
Elementary Schools Jessie Mae Monroe Elementary
Middle Schools Shallotte Middle
High Schools West Brunswick
Others
Tax ID 255ag038
Acceptable Financing Cash, Conventional
Listing Terms Cash, Conventional
Read Less Info
Want to know what your home might be worth? Contact us for a FREE valuation!

Our team is ready to help you sell your home for the highest possible price ASAP

GET MORE INFORMATION
Owner/Broker In Charge | License ID: 267841






