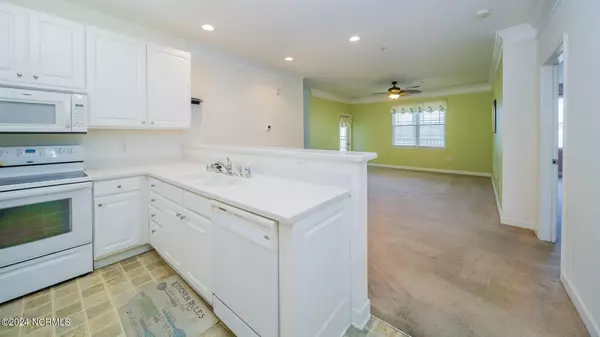$245,000
$264,899
7.5%For more information regarding the value of a property, please contact us for a free consultation.
3 Beds
2 Baths
1,399 SqFt
SOLD DATE : 06/26/2024
Key Details
Sold Price $245,000
Property Type Condo
Sub Type Condominium
Listing Status Sold
Purchase Type For Sale
Square Footage 1,399 sqft
Price per Sqft $175
Subdivision Crow Creek
MLS Listing ID 100440131
Sold Date 06/26/24
Style Wood Frame
Bedrooms 3
Full Baths 2
HOA Fees $3,840
HOA Y/N Yes
Originating Board North Carolina Regional MLS
Year Built 2006
Annual Tax Amount $1,115
Lot Dimensions NA
Property Description
!!! Now offering buyers a $2,500 FLOORING ALLOWANCE!!! Don't miss this wonderful opportunity to own a charming condo located in the tranquil community of Crow Creek! Take a quick ELEVATOR ride and enjoy the views from the third floor END unit!! No worries of noisy upstairs neighbor or sidewalk traffic while enjoying this space! This 3 bedroom, 2 bath offers you serene views of surrounding trees from the spacious screened in porch, which has been converted into a three-season room which you'll be able to enjoy throughout the year! This condo comes equip with all appliances; Washer, Dryer, Oven/Stove, Refrigerator, and Microwave. All covered by a HOME WARRANTY provided to you by the Seller. HVAC was replaced in August of 22'. Being unfurnished, it offers a blank canvas for you to decorate to your taste!! The Crow Creek Community offers fantastic amenities including TWO outdoor pools, an indoor pool, and fully stocked gym to name a few! This condo is in a prime location, just minutes away from some of the best dining and shops in Calabash, and few minutes away from beautiful beaches off Sunset Beach!!
Location
State NC
County Brunswick
Community Crow Creek
Zoning RES
Direction From Hwy-17 N, turn west into Crow Creek, on S Crow Creek Dr. Follow S Crow Creek Dr and take the last left turn, before Hwy 57 right by the Amenities Center. Continue to the last building on the left, BLDG 14.
Location Details Mainland
Rooms
Primary Bedroom Level Primary Living Area
Interior
Interior Features Elevator, Master Downstairs
Heating Heat Pump, Electric
Cooling Central Air
Flooring Carpet, Vinyl
Fireplaces Type None
Fireplace No
Appliance Washer, Stove/Oven - Electric, Refrigerator, Microwave - Built-In, Dryer, Dishwasher
Exterior
Garage Parking Lot, Additional Parking, Lighted, Off Street, Paved
Waterfront No
Roof Type Architectural Shingle
Porch Enclosed, Screened
Building
Story 1
Entry Level 3rd Floor Unit,End Unit
Foundation Block
Sewer Municipal Sewer
Water Municipal Water
New Construction No
Others
Tax ID 225fd114
Acceptable Financing Cash, Conventional, FHA, VA Loan
Listing Terms Cash, Conventional, FHA, VA Loan
Special Listing Condition None
Read Less Info
Want to know what your home might be worth? Contact us for a FREE valuation!

Our team is ready to help you sell your home for the highest possible price ASAP

GET MORE INFORMATION

Owner/Broker In Charge | License ID: 267841






