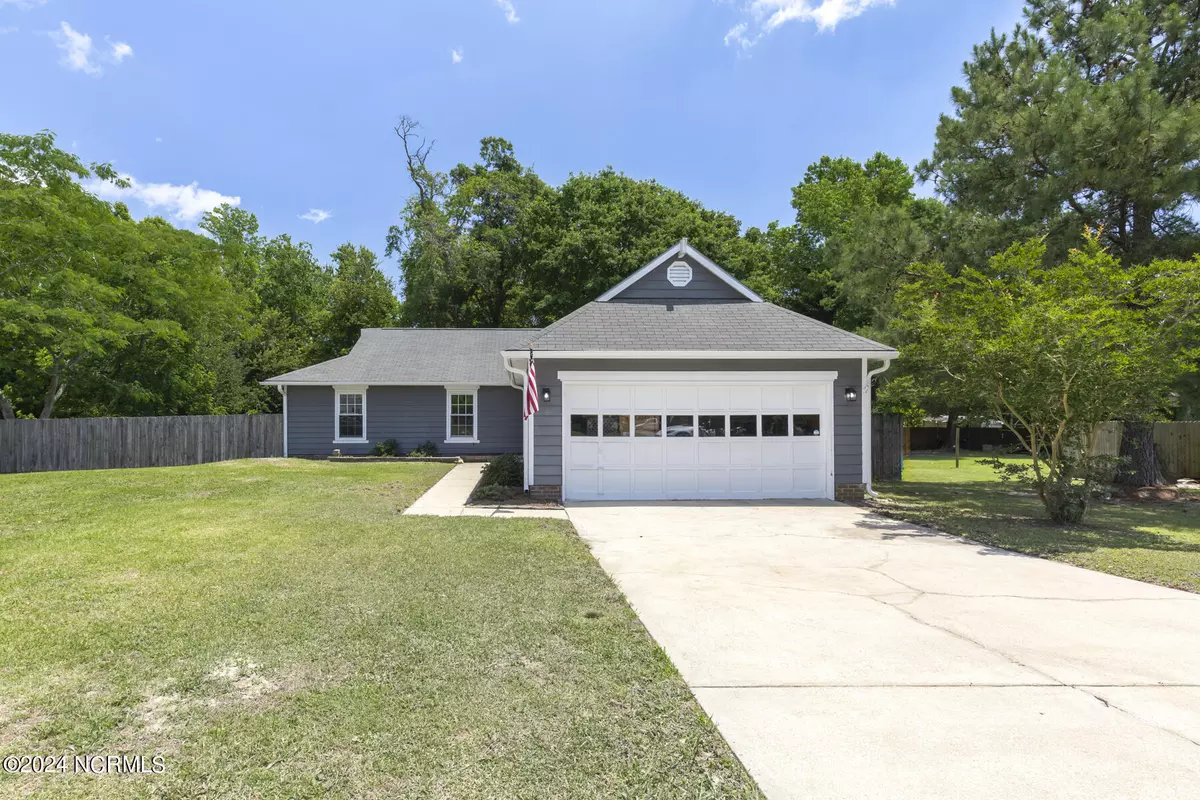$245,900
$245,900
For more information regarding the value of a property, please contact us for a free consultation.
3 Beds
2 Baths
1,408 SqFt
SOLD DATE : 06/26/2024
Key Details
Sold Price $245,900
Property Type Single Family Home
Sub Type Single Family Residence
Listing Status Sold
Purchase Type For Sale
Square Footage 1,408 sqft
Price per Sqft $174
Subdivision Mill Bridge Estate
MLS Listing ID 100446634
Sold Date 06/26/24
Style Wood Frame
Bedrooms 3
Full Baths 2
HOA Y/N No
Originating Board North Carolina Regional MLS
Year Built 1985
Annual Tax Amount $1,101
Lot Size 0.468 Acres
Acres 0.47
Lot Dimensions 124x211x90x191
Property Description
Very well kept 3 bedroom, 2 bath home with an open floor plan and great Hubert location. NO CITY TAXES and NO HOA means you save money each month! Situated on a half acre lot, this home has all the desirable features: one story easy living with no hassle of stairs, an open layout from the kitchen to dining area to living room so entertaining or communicating is a breeze. The kitchen has been renovated and has gorgeous honey colored wood cabinetry, stainless steel appliances and solid surface countertops. The Living room features a decorative fireplace and built-in bookcases. The sliding glass door off the living room also overlooks the large deck and beautiful tree lined backyard. Owner's bedroom is good sized and has a large closet, dual vanity sink and private toilet/shower area. There's more storage in the two car garage and the storage shed. The side yard has custom-made raised bed gardens so you can grow your own crop! Come check this house out today before it's gone.
Location
State NC
County Onslow
Community Mill Bridge Estate
Zoning R-15
Direction Hwy 24E to Hubert, turn right on Hwy 172, turn left on Bear Creek Rd, left on Melissa Ln, left on Natalie Ln house on the right
Location Details Mainland
Rooms
Other Rooms Shed(s)
Primary Bedroom Level Primary Living Area
Interior
Interior Features Solid Surface, Bookcases, Master Downstairs, Ceiling Fan(s)
Heating Heat Pump, Electric
Flooring Laminate, Tile
Window Features Blinds
Appliance Stove/Oven - Electric, Refrigerator, Microwave - Built-In, Dishwasher
Laundry Hookup - Dryer, In Garage, Washer Hookup
Exterior
Garage Concrete, On Site
Garage Spaces 2.0
Roof Type Shingle
Porch Deck, Porch
Building
Story 1
Entry Level One
Foundation Slab
Sewer Septic On Site
Water Municipal Water
New Construction No
Others
Tax ID 1309b-24
Acceptable Financing Cash, Conventional, FHA, VA Loan
Listing Terms Cash, Conventional, FHA, VA Loan
Special Listing Condition None
Read Less Info
Want to know what your home might be worth? Contact us for a FREE valuation!

Our team is ready to help you sell your home for the highest possible price ASAP

GET MORE INFORMATION

Owner/Broker In Charge | License ID: 267841






