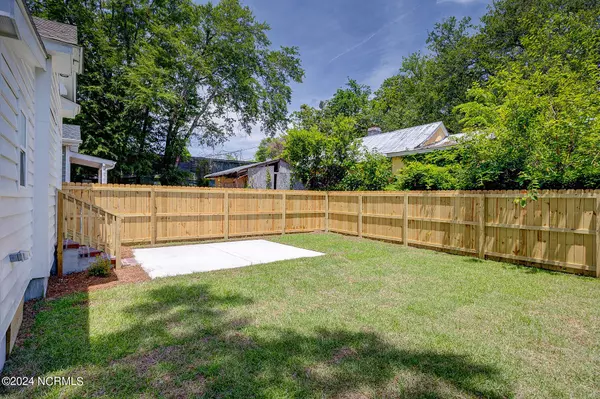$280,000
$297,500
5.9%For more information regarding the value of a property, please contact us for a free consultation.
3 Beds
2 Baths
1,088 SqFt
SOLD DATE : 06/27/2024
Key Details
Sold Price $280,000
Property Type Single Family Home
Sub Type Single Family Residence
Listing Status Sold
Purchase Type For Sale
Square Footage 1,088 sqft
Price per Sqft $257
Subdivision Downtown
MLS Listing ID 100448219
Sold Date 06/27/24
Style Wood Frame
Bedrooms 3
Full Baths 2
HOA Y/N No
Originating Board North Carolina Regional MLS
Year Built 1917
Annual Tax Amount $1,062
Lot Size 3,485 Sqft
Acres 0.08
Lot Dimensions 40x65x40x65
Property Description
Originally Built in 1917, this downtown bungalow has recently been restored to its original charm and is ready for a buyer who does not want a cookie cutter home and who appreciates historic features and attention to detail. This home's curb appeal is brought out by the country porch with standing seam metal roof that stretches the whole width of the home. The Wood siding, which has been restored and freshly painted, showcases the antique detail of historic Wilmington. Inside you will find high (9 1/2 ft) ceilings and crown molding throughout. The floor-plan is spacious with wide entrance hallway, kitchen with tons of cabinet space, and breakfast area off kitchen with lots of natural light. Out back you will find a fully fenced rear yard with new concrete patio. Recent renovation means major systems including electrical, plumbing, and hvac have been updated to modern standards, and roof is new as well! Interior features include sand in place hardwood floors throughout, newly remodeled baths with tile and all wood vanities, kitchen with all wood cabinetry and quartz counters, and all new doors and trim! Location is superb, just blocks from the river front and close to popular venues such as satellite, the harp, and bodega market. Opportunities like this don't arrive often, and all the hard work is done! So come take a look, before it's gone! Owner/agent
Location
State NC
County New Hanover
Community Downtown
Zoning R-3
Direction Right on Meares St from South 3rd, turn right off Meares to South Second, home will be on your right
Location Details Mainland
Rooms
Basement Crawl Space
Primary Bedroom Level Primary Living Area
Interior
Interior Features Master Downstairs, 9Ft+ Ceilings, Ceiling Fan(s), Eat-in Kitchen
Heating Heat Pump, Electric, Forced Air
Cooling Central Air
Flooring Wood
Fireplaces Type None
Fireplace No
Appliance Vent Hood, Stove/Oven - Gas, Refrigerator, Microwave - Built-In, Disposal, Dishwasher
Exterior
Garage On Street
Waterfront No
Roof Type Architectural Shingle,Metal
Porch Patio, Porch
Building
Story 1
Entry Level One
Sewer Municipal Sewer
Water Municipal Water
New Construction No
Others
Tax ID R05413-014-006-000
Acceptable Financing Cash, Conventional, FHA, VA Loan
Listing Terms Cash, Conventional, FHA, VA Loan
Special Listing Condition None
Read Less Info
Want to know what your home might be worth? Contact us for a FREE valuation!

Our team is ready to help you sell your home for the highest possible price ASAP

GET MORE INFORMATION

Owner/Broker In Charge | License ID: 267841






